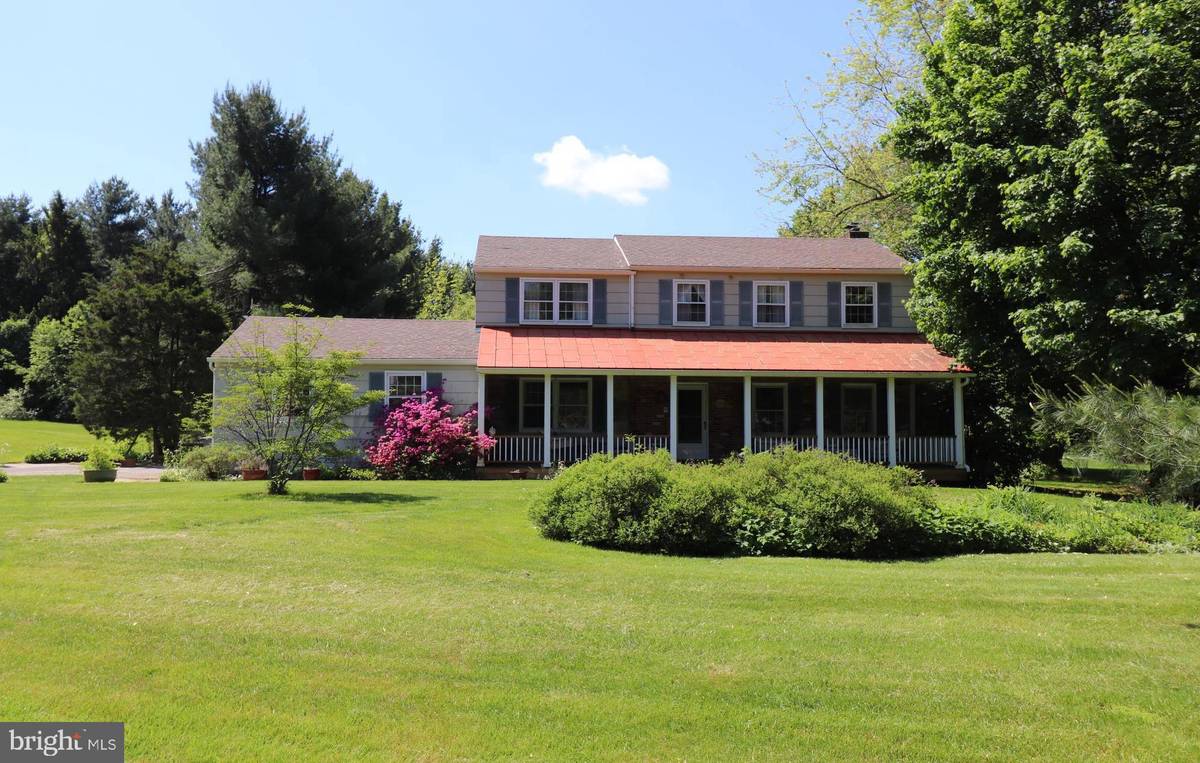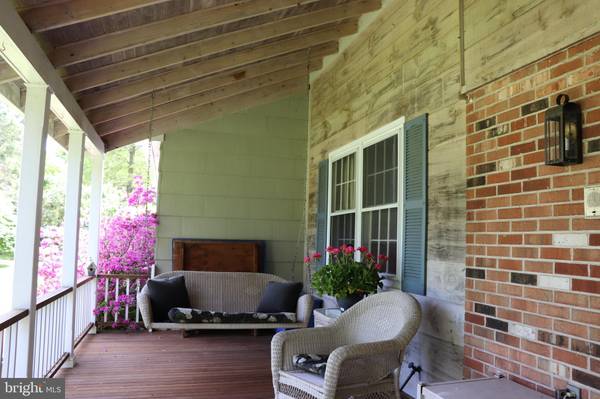$425,000
$425,000
For more information regarding the value of a property, please contact us for a free consultation.
5 Beds
3 Baths
2,450 SqFt
SOLD DATE : 09/20/2019
Key Details
Sold Price $425,000
Property Type Single Family Home
Sub Type Detached
Listing Status Sold
Purchase Type For Sale
Square Footage 2,450 sqft
Price per Sqft $173
Subdivision Windsor
MLS Listing ID PACT479028
Sold Date 09/20/19
Style Colonial
Bedrooms 5
Full Baths 3
HOA Y/N N
Abv Grd Liv Area 2,450
Originating Board BRIGHT
Year Built 1973
Annual Tax Amount $4,956
Tax Year 2018
Lot Size 1.000 Acres
Acres 1.0
Lot Dimensions 0.00 x 0.00
Property Description
Get the frosty treats ready for your front porch gathering! With LOW TAXES this 5 BR home with 3 full baths is an incredible buy. Location is key, right? Situated on a 1 acre corner lot in a cul-de-sac development, this is absolute convenience in the village of Eagle with just a 2 mile drive to the TP or a 2 mile bike ride to Marsh Creek State Park! Hardwood floors, spacious kitchen with soapstone counters and double oven stove, guest suite with separate entrance (beautiful murphy bed included), and full bathroom (recently remodeled) just around the corner. The family room has a wood burning fireplace to cozy up to when the snow starts to fall. On the 2nd floor you'll find 4 large bedrooms, 2 full baths, and laundry closet. Outdoors is the place to be in this well maintained yard, a gardeners delight. But there is more to see... the clean and cute rustic cedar shed with electric, an ornamental pond, mature landscape, brick walkways, and your scouts will even find a tree house to complete this wonderful home. GET PACKING!
Location
State PA
County Chester
Area Upper Uwchlan Twp (10332)
Zoning R2
Rooms
Other Rooms Living Room, Dining Room, Primary Bedroom, Bedroom 2, Bedroom 3, Bedroom 4, Kitchen, Family Room, In-Law/auPair/Suite
Basement Full, Unfinished
Main Level Bedrooms 1
Interior
Heating Forced Air
Cooling None
Fireplaces Number 1
Fireplace Y
Heat Source Oil
Exterior
Garage Garage - Side Entry
Garage Spaces 2.0
Waterfront N
Water Access N
Accessibility None
Parking Type Attached Garage, Driveway
Attached Garage 2
Total Parking Spaces 2
Garage Y
Building
Story 3+
Sewer Public Sewer
Water Well, Public Hook-up Available
Architectural Style Colonial
Level or Stories 3+
Additional Building Above Grade, Below Grade
New Construction N
Schools
Elementary Schools Shamona
Middle Schools Lionville
High Schools Downingtown High School East Campus
School District Downingtown Area
Others
Senior Community No
Tax ID 32-03 -0065.2300
Ownership Fee Simple
SqFt Source Assessor
Acceptable Financing Cash, Conventional, FHA, VA
Listing Terms Cash, Conventional, FHA, VA
Financing Cash,Conventional,FHA,VA
Special Listing Condition Standard
Read Less Info
Want to know what your home might be worth? Contact us for a FREE valuation!

Our team is ready to help you sell your home for the highest possible price ASAP

Bought with Marlene Sabella • RE/MAX Achievers-Collegeville

"My job is to find and attract mastery-based agents to the office, protect the culture, and make sure everyone is happy! "






