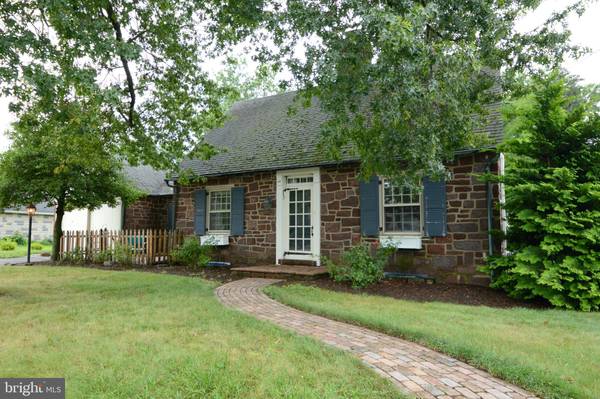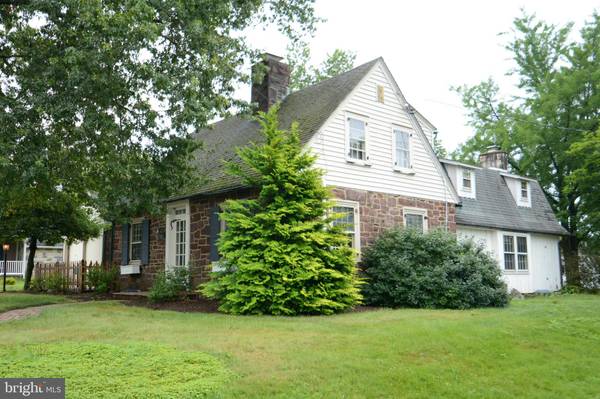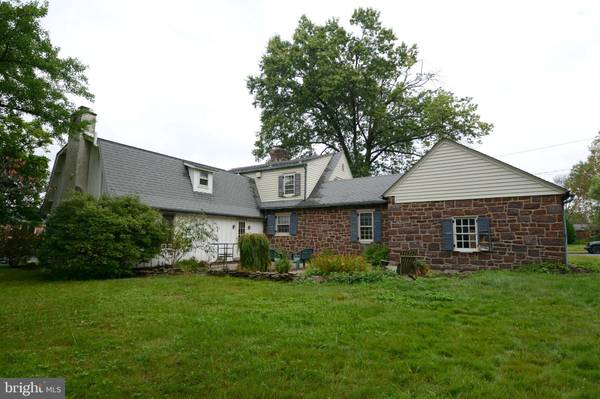$315,000
$319,900
1.5%For more information regarding the value of a property, please contact us for a free consultation.
3 Beds
3 Baths
2,518 SqFt
SOLD DATE : 09/23/2019
Key Details
Sold Price $315,000
Property Type Single Family Home
Sub Type Detached
Listing Status Sold
Purchase Type For Sale
Square Footage 2,518 sqft
Price per Sqft $125
Subdivision None Available
MLS Listing ID PAMC100005
Sold Date 09/23/19
Style Cape Cod
Bedrooms 3
Full Baths 2
Half Baths 1
HOA Y/N N
Abv Grd Liv Area 2,518
Originating Board BRIGHT
Year Built 1941
Annual Tax Amount $6,224
Tax Year 2020
Lot Size 0.358 Acres
Acres 0.36
Lot Dimensions 120.00 x 0.00
Property Description
This property is a must see and was once a part of the Souderton Holiday House Tour! A gorgeous Cape Cod situated on a corner lot, has everything you need to set up roots in this lovely town. Enter through the picket fence and paver patio where a side door leads into a breakfast area with wood floors and crown moldings. The adjoining kitchen has plenty of counter area and updated appliances. Take a peek into the living room(with stone fireplace) and dining room, showcasing original hardwood floors, ceiling beams and arched entryways. Each architectural detail has been maintained and it shows. Imagine hosting holiday dinners here! Stepping down into a great room that was added by previous owners, you will find plenty of space for the family to relax right next to the 2nd brick fireplace flanked by built in bookshelves. The upper level is complete with a master suite and two additional bedrooms with a hall bath to share. A laundry shoot, which may have been a working dumbwaiter at one time, is located conveniently in the hall closet. So many details have been preserved that you must come see it for yourself! Additional amenities include the installation of A/C, oversized two car garage, backyard patio, unfinished basement with plenty of storage space and more!
Location
State PA
County Montgomery
Area Souderton Boro (10621)
Zoning R2
Direction East
Rooms
Other Rooms Living Room, Dining Room, Primary Bedroom, Bedroom 2, Bedroom 3, Kitchen, Family Room, Breakfast Room, Primary Bathroom, Full Bath, Half Bath
Basement Full
Interior
Interior Features Built-Ins, Breakfast Area, Exposed Beams, Formal/Separate Dining Room, Laundry Chute, Primary Bath(s), Pantry, Stall Shower, Wood Floors
Heating Baseboard - Hot Water, Radiator
Cooling Central A/C
Flooring Hardwood, Ceramic Tile, Carpet
Fireplaces Number 2
Fireplaces Type Brick, Mantel(s), Stone
Fireplace Y
Heat Source Oil
Laundry Basement
Exterior
Garage Garage - Front Entry
Garage Spaces 2.0
Waterfront N
Water Access N
Roof Type Shingle
Accessibility None
Parking Type Attached Garage, Driveway, On Street, Off Street
Attached Garage 2
Total Parking Spaces 2
Garage Y
Building
Story 2
Sewer Public Sewer
Water Public
Architectural Style Cape Cod
Level or Stories 2
Additional Building Above Grade, Below Grade
New Construction N
Schools
Elementary Schools E.M. Crouthamel
Middle Schools Indian Crest
High Schools Souderton Area Senior
School District Souderton Area
Others
Senior Community No
Tax ID 21-00-02620-005
Ownership Fee Simple
SqFt Source Assessor
Acceptable Financing Cash, Conventional, FHA, VA, USDA
Listing Terms Cash, Conventional, FHA, VA, USDA
Financing Cash,Conventional,FHA,VA,USDA
Special Listing Condition Standard
Read Less Info
Want to know what your home might be worth? Contact us for a FREE valuation!

Our team is ready to help you sell your home for the highest possible price ASAP

Bought with Brent A. Harris • Realty One Group Exclusive

"My job is to find and attract mastery-based agents to the office, protect the culture, and make sure everyone is happy! "






