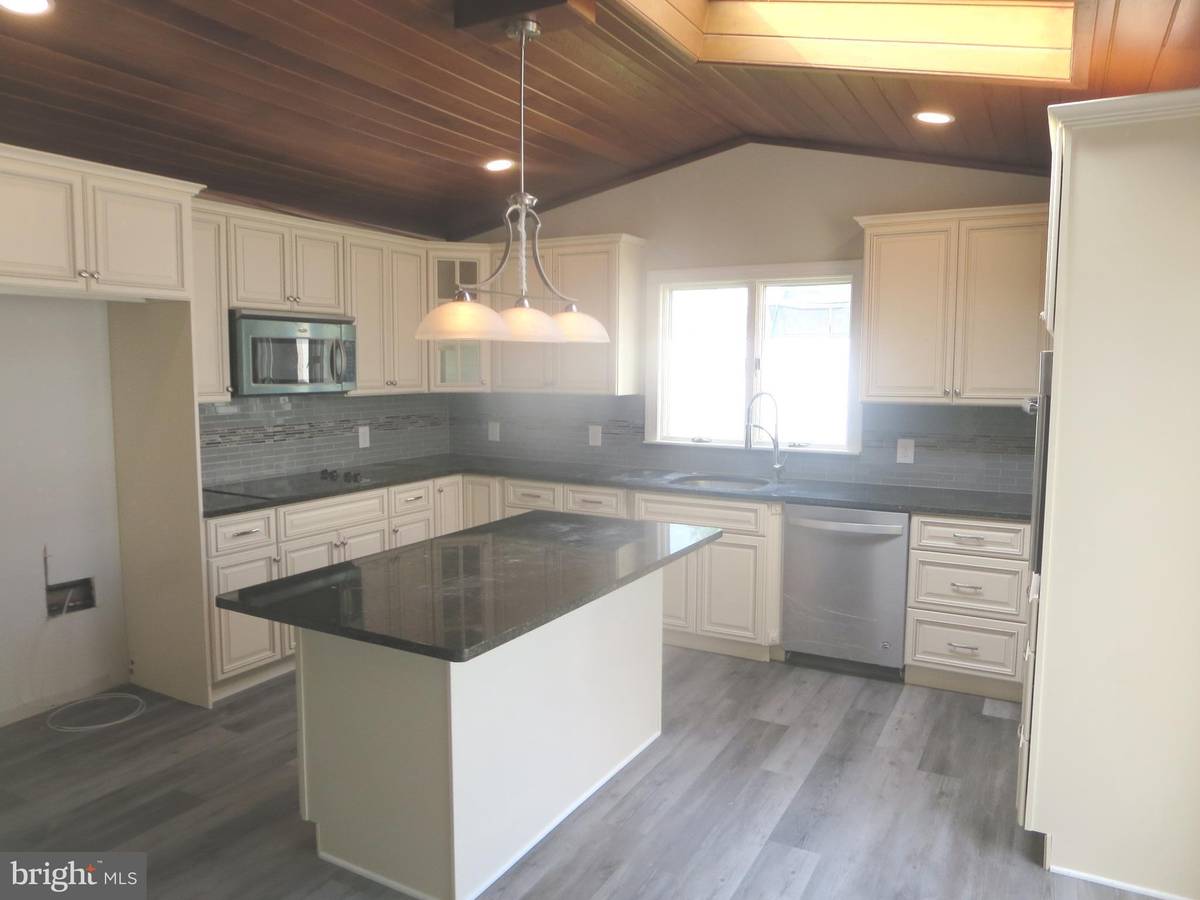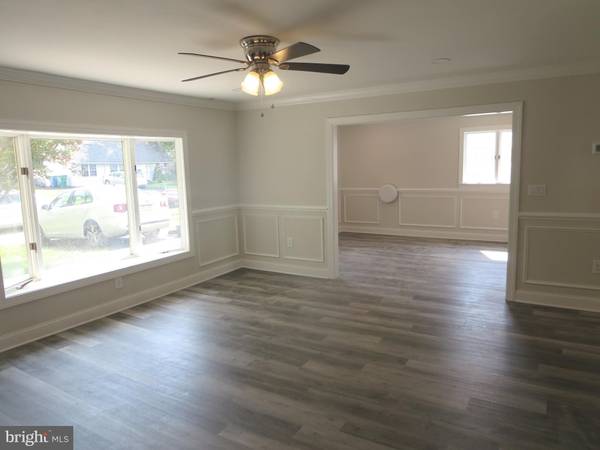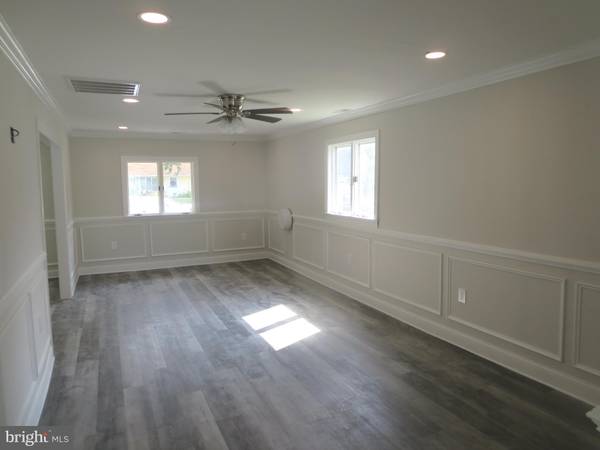$300,000
$324,800
7.6%For more information regarding the value of a property, please contact us for a free consultation.
3 Beds
3 Baths
1,945 SqFt
SOLD DATE : 09/20/2019
Key Details
Sold Price $300,000
Property Type Single Family Home
Sub Type Detached
Listing Status Sold
Purchase Type For Sale
Square Footage 1,945 sqft
Price per Sqft $154
Subdivision Mill Creek Falls
MLS Listing ID PABU477586
Sold Date 09/20/19
Style Cape Cod
Bedrooms 3
Full Baths 2
Half Baths 1
HOA Y/N N
Abv Grd Liv Area 1,945
Originating Board BRIGHT
Year Built 1954
Annual Tax Amount $4,942
Tax Year 2019
Lot Size 6,000 Sqft
Acres 0.14
Lot Dimensions 60.00 x 100.00
Property Description
WOW! That's exactly what you'll say when you enter this one of a kind custom redesigned expanded cape with an open floor plan like no other Levittown home. When you enter this home you will immediately be impressed by the many extras, including worry free waterproof laminate floors throughout first floor (excluding M/B), crown molding, shadowbox trim, upgraded base & door trim molding & chair railing. Living room features large operational Anderson Bow window for lots of natural sunlight, custom wood stair rail, ceiling fan & LED recessed lighting. Original kitchen space has been converted to spacious hall closet & additional half bath for added convenience, featuring floating vessel sink & dual flush toilet, pass thru opening overlooking adjacent family room with LED lighting. From this area you will enter the dream designer kitchen, which gives this home its 'wow' factor. Kitchen features vaulted tongue & groove wood ceiling with recessed LED lighting, skylight, 36" signature pearl cream colored cabinets with raised panel & self closing doors/drawers & two glass corner accent cabinets, glass subway and accent tile backsplash, granite countertop with drop in stainless steel sink, commercial pull-out faucet and built-in air switch for garbage disposal for easy convenience, built-in stainless convection wall oven, glass cook top range and built-in stainless steel dishwasher, (Refrigerator on order) center prep island with granite counter top, cabinet space, built-in beverage cooler, three globe over counter chandelier & 6' vinyl sliding glass door to large wood deck & cable ready for kitchen TV. Laundry room is located off of kitchen and has electric hot water heater & hook up for stackable washer 7 dryer. From the kitchen enter adjacent addition which features dining room with chandelier & 6' vinyl sliding door to rear yard, spacious family room with ceiling fan, recessed LED lighting, multiple cable jack locations for TV setup & sealed chimney which can easily be opened if a fireplace or wood stove is desired. Master bedroom located on first floor was two original rooms converted to one large ensuite main bedroom with wall to wall carpet, walk in closet, ceiling fan, full length mirror and cable jack. Master bath features include walk in shower with sliding glass door, tile and pebble accent, dual sinks with granite countertop and pebble backsplash, linen closet and ceramic tile flooring. Second floor features two bedrooms with wall to wall carpet, large bedroom has ceiling fan, full hall bath has been enlarged by removing oil chimney and features fiberglass tub surround with ceramic tile accent, wood vanity and new toilet, water proof laminate floor and skylight with cedar wood accent for natural sunlight. Exterior features 3 dimensional roof shingles, maintenance free dutch lap vinyl siding, Anderson casement windows with black shutter accent, new 2 car macadam driveway with cement sidewalk, large front cement patio & walkway from sidewalk & fenced in rear yard with large freshly painted wood deck, perfect for summer and outdoor entertaining & recessed lighting in soffit off of kitchen, rear spot/motion light. Extras include oversized two room rear workshop with built-in shelving, electric and covered cement patio w vinyl soffit. New heat pump/central air, 200 amp electric service & new electric domestic hot water heater & replaced sewer line. Fresh paint and 2 panel doors throughout and cable ready. This home is FHA/VA qualified, easy access to major highways, bridges, shopping. Available for quick settlement. A home like this only comes around once, don't let it pass you by! Seller is licensed agent.
Location
State PA
County Bucks
Area Bristol Twp (10105)
Zoning R3
Rooms
Main Level Bedrooms 3
Interior
Interior Features Ceiling Fan(s), Chair Railings, Crown Moldings, Dining Area, Floor Plan - Open, Kitchen - Island, Recessed Lighting, Skylight(s), Stall Shower, Walk-in Closet(s), Wainscotting
Hot Water Electric
Heating Heat Pump - Electric BackUp
Cooling Central A/C
Flooring Carpet, Laminated
Equipment Built-In Microwave, Dishwasher, Disposal, Dual Flush Toilets, Oven - Wall, Stainless Steel Appliances, Cooktop
Window Features Bay/Bow,Skylights
Appliance Built-In Microwave, Dishwasher, Disposal, Dual Flush Toilets, Oven - Wall, Stainless Steel Appliances, Cooktop
Heat Source Electric
Laundry Main Floor
Exterior
Exterior Feature Deck(s), Patio(s)
Garage Spaces 2.0
Fence Privacy, Rear, Vinyl, Wood
Waterfront N
Water Access N
Roof Type Architectural Shingle
Accessibility None
Porch Deck(s), Patio(s)
Parking Type Driveway
Total Parking Spaces 2
Garage N
Building
Story 1.5
Sewer Public Sewer
Water Public
Architectural Style Cape Cod
Level or Stories 1.5
Additional Building Above Grade, Below Grade
Structure Type Dry Wall
New Construction N
Schools
School District Bristol Township
Others
Senior Community No
Tax ID 05-021-501
Ownership Fee Simple
SqFt Source Assessor
Acceptable Financing Conventional, FHA, VA
Listing Terms Conventional, FHA, VA
Financing Conventional,FHA,VA
Special Listing Condition Standard
Read Less Info
Want to know what your home might be worth? Contact us for a FREE valuation!

Our team is ready to help you sell your home for the highest possible price ASAP

Bought with Robert P Larente • RE/MAX Centre Realtors

"My job is to find and attract mastery-based agents to the office, protect the culture, and make sure everyone is happy! "






