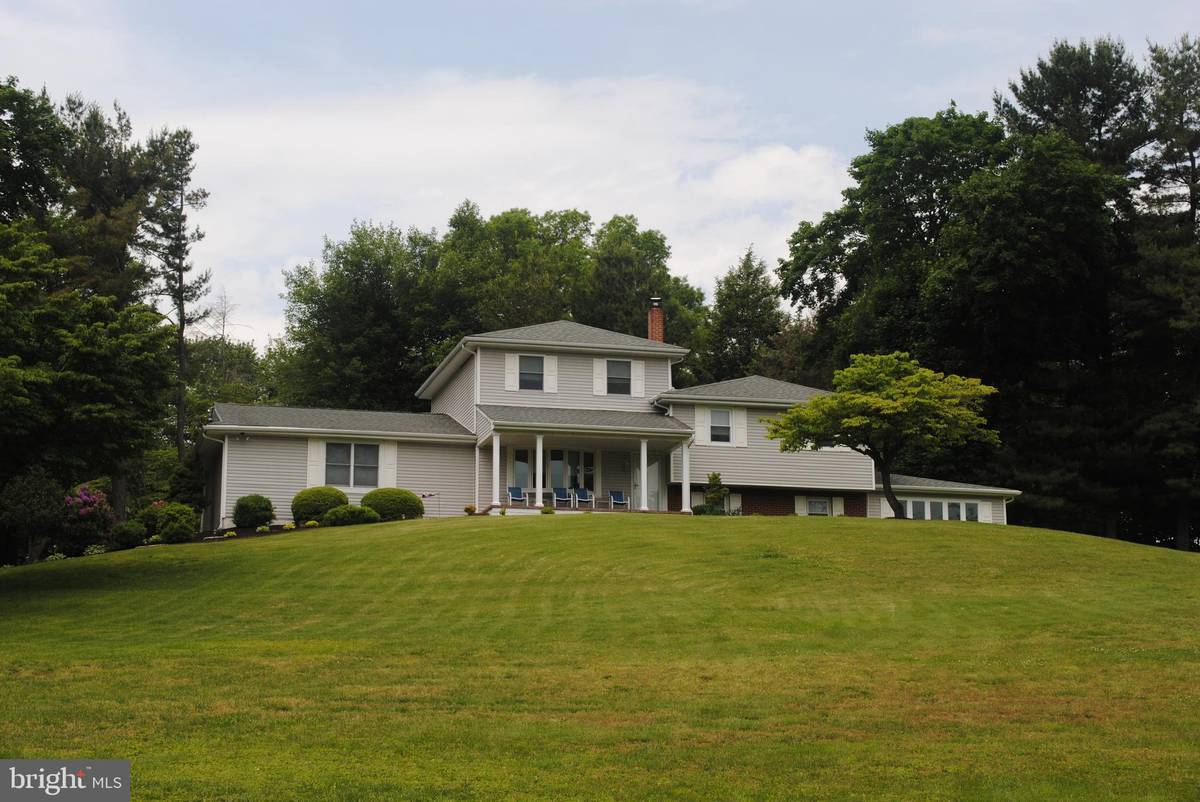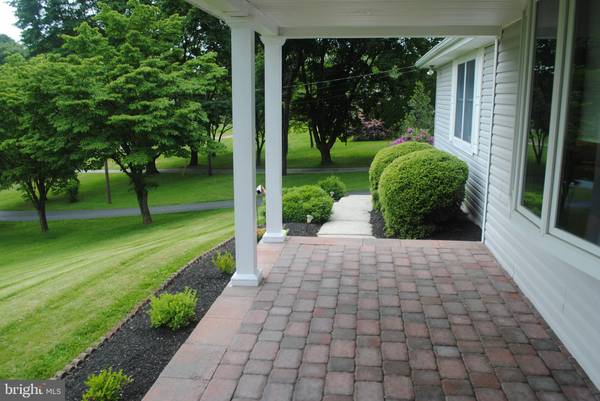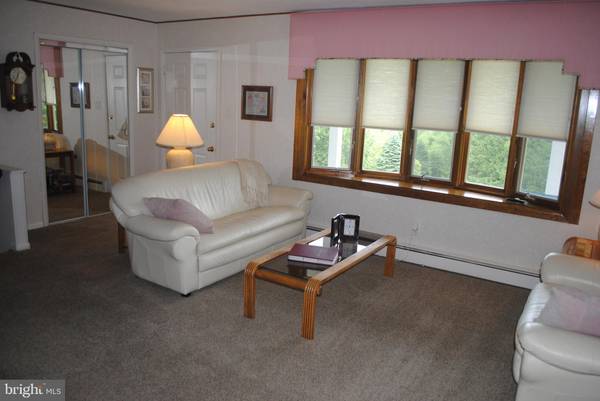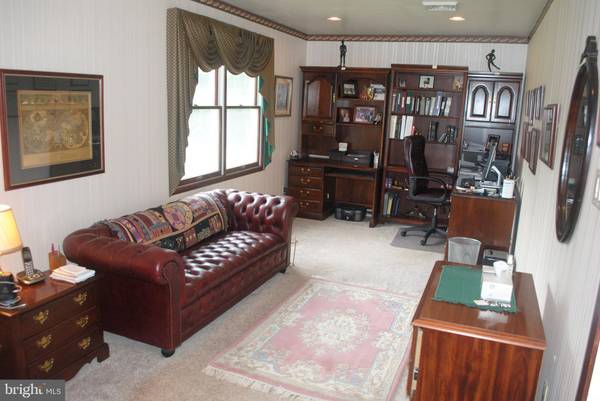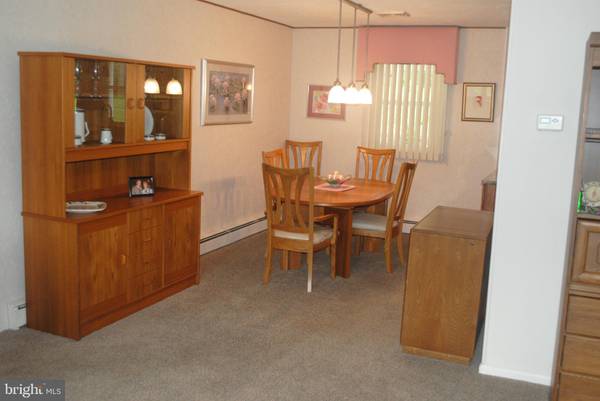$415,000
$419,900
1.2%For more information regarding the value of a property, please contact us for a free consultation.
4 Beds
3 Baths
2,684 SqFt
SOLD DATE : 09/20/2019
Key Details
Sold Price $415,000
Property Type Single Family Home
Sub Type Detached
Listing Status Sold
Purchase Type For Sale
Square Footage 2,684 sqft
Price per Sqft $154
Subdivision Crestmont Farms
MLS Listing ID PACT479828
Sold Date 09/20/19
Style Split Level
Bedrooms 4
Full Baths 2
Half Baths 1
HOA Y/N N
Abv Grd Liv Area 2,484
Originating Board BRIGHT
Year Built 1972
Annual Tax Amount $5,493
Tax Year 2018
Lot Size 1.400 Acres
Acres 1.4
Lot Dimensions 0.00 x 0.00
Property Description
Magnificent 4 Bedroom 2.5 Bath split level that is loaded with upgrades. Owners have a real pride of ownership. Upgraded Kitchen with granite tops and Cherry Cabinets. Main floor office/Library that was professionally built. Perfect for a home office with great views!! Florida / Sun room that has been added. This bright room is excellent for entertaining and leads out to the well manicured lawn.A brick patio that has an electric Awning!!! Large Family room. The Master Bedroom has been added and it's perfect. Loaded with space and a perfect Master Bath. Attached are the details of all the upgrades along with a Sellers Disclosure. The owners have had the house professionally Inspected, Along with a well and Septic Inspection. This home is truly a gem located on over 1.4 Acres with Beautiful Shrubs and outstanding views The Perfect Home!!!!! New approved standard Septic System with County Permits will be completed by August 31, 2019. Sellers Expense.
Location
State PA
County Chester
Area West Bradford Twp (10350)
Zoning R1
Rooms
Other Rooms Living Room, Dining Room, Primary Bedroom, Bedroom 2, Bedroom 3, Kitchen, Family Room, Library, Bedroom 1, Sun/Florida Room, Bathroom 1, Primary Bathroom, Half Bath
Basement Partial
Interior
Heating Forced Air
Cooling Central A/C
Fireplace N
Heat Source Oil
Exterior
Parking Features Garage - Rear Entry, Inside Access, Oversized
Garage Spaces 2.0
Water Access N
View Scenic Vista
Roof Type Asbestos Shingle
Accessibility None
Attached Garage 2
Total Parking Spaces 2
Garage Y
Building
Story 2
Sewer On Site Septic
Water Well
Architectural Style Split Level
Level or Stories 2
Additional Building Above Grade, Below Grade
New Construction N
Schools
Elementary Schools Bradford Heights
Middle Schools Downington
School District Downingtown Area
Others
Senior Community No
Tax ID 50-05 -0159.3900
Ownership Fee Simple
SqFt Source Assessor
Acceptable Financing Conventional
Listing Terms Conventional
Financing Conventional
Special Listing Condition Standard
Read Less Info
Want to know what your home might be worth? Contact us for a FREE valuation!

Our team is ready to help you sell your home for the highest possible price ASAP

Bought with Sharon C Sharpe • Long & Foster Real Estate, Inc.
"My job is to find and attract mastery-based agents to the office, protect the culture, and make sure everyone is happy! "

