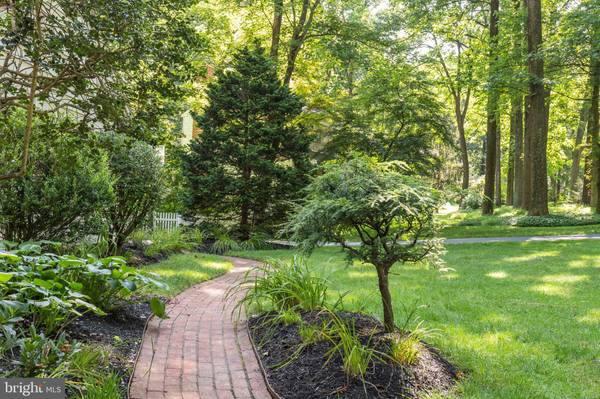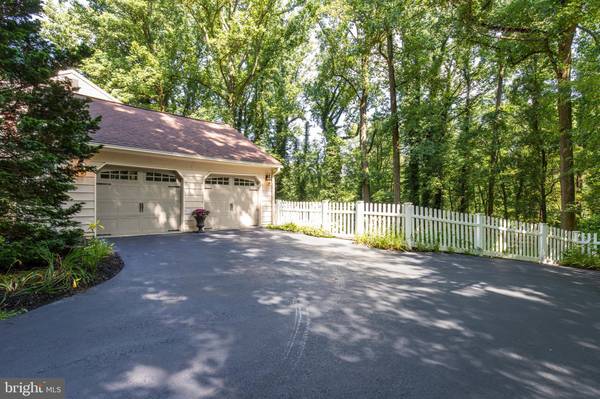$505,000
$505,000
For more information regarding the value of a property, please contact us for a free consultation.
4 Beds
3 Baths
2,800 SqFt
SOLD DATE : 08/03/2019
Key Details
Sold Price $505,000
Property Type Single Family Home
Sub Type Detached
Listing Status Sold
Purchase Type For Sale
Square Footage 2,800 sqft
Price per Sqft $180
Subdivision Woodmont
MLS Listing ID PACT485400
Sold Date 08/03/19
Style Colonial
Bedrooms 4
Full Baths 2
Half Baths 1
HOA Y/N N
Abv Grd Liv Area 2,800
Originating Board BRIGHT
Year Built 1969
Annual Tax Amount $5,932
Tax Year 2019
Lot Size 0.706 Acres
Acres 0.71
Lot Dimensions 0.00 x 0.00
Property Description
Your search is over. You have found your next home! Simply stunning 4 BR, 2-1/2 BA Colonial with 2-Car Side Entry Garage on a Flat 0.7 Acre Fenced Lot in the Award-Winning Downingtown East School District and STEM Academy! This stylish home is warm and inviting and has been lovingly updated so all you have to do is simply move in and enjoy. Great Curb Appeal with the brick walkway, mature landscaping with beautiful gardens and the perfect mix of sun and shade. Neutral paint and hardwood flooring both upstairs and down. The Kitchen is the heart of this home, and opens to the Family Room, Dining Room, Sunroom and Laundry/Mud Room. Kitchen has appealing white cabinetry, tile backsplash, stainless appliances, island, tile floor and large eat-in area. You will enjoy the open layout that you have been dreaming of with Kitchen adjacent to Family Room and Sunroom. The Family Room offers a full wall brick fireplace with bookshelf built ins, and lots of windows for ample natural light. The Sunroom (NEW ADDITION 2007) is stunning with large windows and recessed lighting overlooking a private backyard. This will likely be your favorite room! Step onto the expansive deck (from either the sunroom or the mudroom) which is perfect for hosting summer cookouts. Truly an entertainer's delight! Just one of the many features you are sure to enjoy. Deck has a gate to keep your kids and pets safe and has a gas connection for your grill so you will never run out of gas when cooking outside. Yard is fully fenced and has a play set, and extra large shed with a loft for tons of storage. Right off the kitchen is the perfectly sized Dining Room which gives added entertaining space for family holiday gatherings. Dining room has wainscoting and crown molding and French Doors leading into the Office (also accessible through the Laundry Room). The office is convenient yet tucked away if quiet is needed when working from home. The Living Room has crown molding and is large enough for a baby grand piano. This fantastic layout flows wonderfully. The kitchen, sunroom and deck are the perfect setting for summer morning cups of coffee or entertaining a large crowd. Also on this floor is the Powder Room; the large Laundry/Mudroom and coat closet plus pantry, as well as inside access to the 2-Car Garage with loft storage. The hardwood floors continue upstairs, where the incredible master suite with walk in closet complete with built-ins and gorgeous UPDATED master bath (2018) featuring double-sink vanity with marble counter and a distinctive walk-in shower. Three generous sized bedrooms, most with ceiling fans and closet built-ins and a REMODELED hall bath (2017) complete the second floor. Pull down stairs in the hall give access to the floored attic. For additional space, the huge basement features a workout room, play space, extra hang out area, and overall great storage (has 6 closets), and gives you that added space you are looking for. NEWER Gas Heater w/ humidifier and NEW water softener (2018), This home was the model home when the community was new and is 2 ft deeper than most homes in the neighborhood. And if location is everything, then you have found a winner here. Not only are you close to numerous major commuting routes and only minutes from schools, shopping, multiple train stations the borough of Downingtown, and recreation areas like Marsh Creek State Park and Struble Trail.
Location
State PA
County Chester
Area Uwchlan Twp (10333)
Zoning R1
Rooms
Other Rooms Living Room, Dining Room, Primary Bedroom, Bedroom 2, Bedroom 3, Bedroom 4, Kitchen, Family Room, Sun/Florida Room, Office, Bathroom 2, Primary Bathroom
Basement Full, Partially Finished
Interior
Interior Features Breakfast Area, Built-Ins, Ceiling Fan(s), Chair Railings, Crown Moldings, Family Room Off Kitchen, Formal/Separate Dining Room, Kitchen - Eat-In, Kitchen - Island, Pantry, Wainscotting, Walk-in Closet(s), Wood Floors
Hot Water Natural Gas
Heating Forced Air
Cooling Central A/C
Flooring Carpet, Ceramic Tile, Hardwood
Fireplaces Number 1
Fireplaces Type Brick
Equipment Built-In Microwave, Dishwasher, Disposal, Oven - Self Cleaning, Stainless Steel Appliances
Fireplace Y
Window Features Atrium,Replacement
Appliance Built-In Microwave, Dishwasher, Disposal, Oven - Self Cleaning, Stainless Steel Appliances
Heat Source Natural Gas
Laundry Main Floor
Exterior
Exterior Feature Deck(s)
Garage Additional Storage Area, Garage - Side Entry, Garage Door Opener, Inside Access
Garage Spaces 2.0
Fence Fully
Waterfront N
Water Access N
View Trees/Woods
Roof Type Shingle
Accessibility None
Porch Deck(s)
Parking Type Attached Garage, Driveway
Attached Garage 2
Total Parking Spaces 2
Garage Y
Building
Story 2
Foundation Concrete Perimeter
Sewer Public Sewer
Water Public
Architectural Style Colonial
Level or Stories 2
Additional Building Above Grade, Below Grade
New Construction N
Schools
Elementary Schools East Ward
Middle Schools Lionville
High Schools Dhs East
School District Downingtown Area
Others
Senior Community No
Tax ID 33-07A-0051
Ownership Fee Simple
SqFt Source Assessor
Acceptable Financing Cash, Conventional, FHA, USDA, VA
Listing Terms Cash, Conventional, FHA, USDA, VA
Financing Cash,Conventional,FHA,USDA,VA
Special Listing Condition Standard
Read Less Info
Want to know what your home might be worth? Contact us for a FREE valuation!

Our team is ready to help you sell your home for the highest possible price ASAP

Bought with Colleen M Clark-Zasowski • Coldwell Banker Hearthside Realtors-Collegeville

"My job is to find and attract mastery-based agents to the office, protect the culture, and make sure everyone is happy! "






