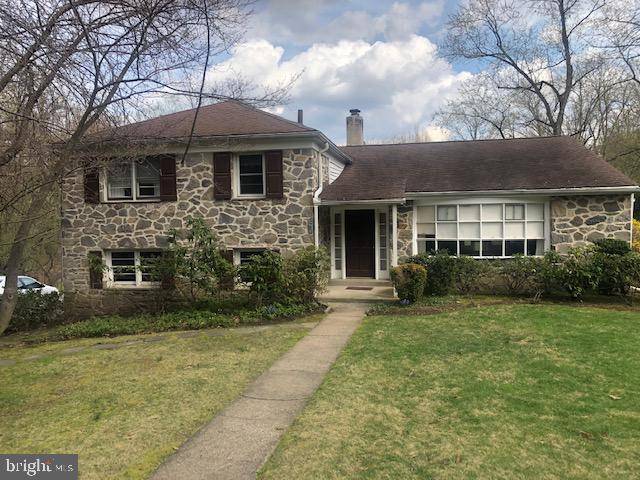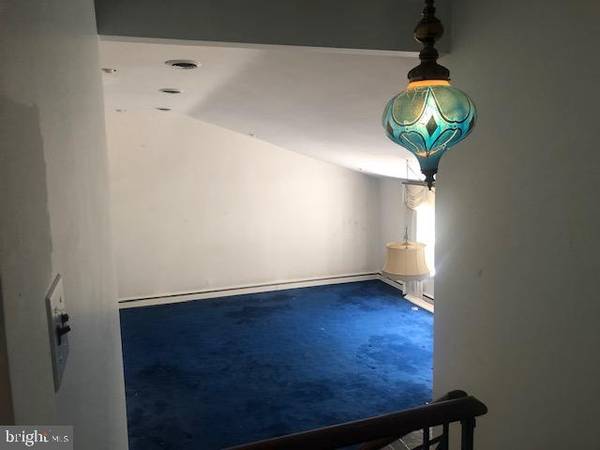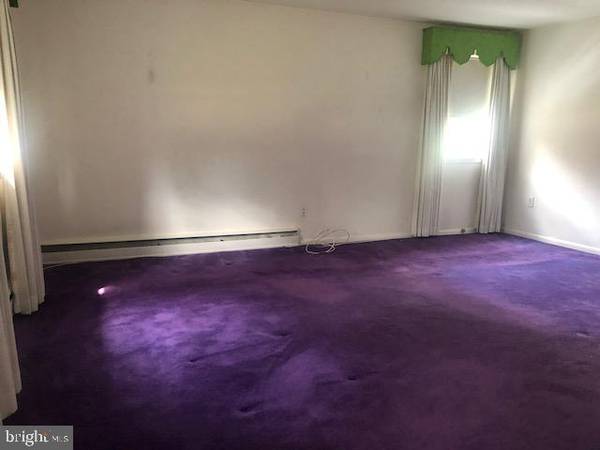$575,000
$649,500
11.5%For more information regarding the value of a property, please contact us for a free consultation.
4 Beds
4 Baths
4,000 SqFt
SOLD DATE : 09/23/2019
Key Details
Sold Price $575,000
Property Type Single Family Home
Sub Type Detached
Listing Status Sold
Purchase Type For Sale
Square Footage 4,000 sqft
Price per Sqft $143
Subdivision Narberth
MLS Listing ID PAMC603338
Sold Date 09/23/19
Style Split Level,Traditional
Bedrooms 4
Full Baths 3
Half Baths 1
HOA Y/N N
Abv Grd Liv Area 3,580
Originating Board BRIGHT
Year Built 1950
Annual Tax Amount $13,087
Tax Year 2020
Lot Size 1.336 Acres
Acres 1.34
Lot Dimensions 44.00 x 0.00
Property Description
JUST REDUCED AND A PRIME LOCATION! Welcome home to this charming natural stone split level home situated on the largest lot on the Cul-de-sac. Enjoy many hours lounging at your beautiful in-ground pool & cabana's overlooking your private very quiet 1.38 acre property. 1 Minute from I-76 East Enter into a large open floor plan on the main floor including great room, kitchen with newer Subzero refrigerator and oven. Screened-in porch overlooks the beautiful pool and dramatically peaceful and scenic back yard. The second floor has 4 spacious bedrooms and 2 full baths that includes the master bath with walk in closet and spacious master bedroom. The lower level includes a home office with separate entrance and full bath, wood burning fire place, wet bar and newer hot water heater, water baseboard heating, and 2 car garage with interior access. Full size 2 year old Generator. Located in Penn Valley go to award winning Lower Merion Schools. Make this home your own, or bring your builder as several other properties on the cul-de-sac have already done. Property is offered "AS-IS".
Location
State PA
County Montgomery
Area Lower Merion Twp (10640)
Zoning R1
Rooms
Other Rooms Living Room, Primary Bedroom, Bedroom 2, Bedroom 3, Bedroom 4, Kitchen, Den, Office, Bathroom 1, Bathroom 2, Primary Bathroom, Half Bath
Interior
Heating Baseboard - Hot Water
Cooling Central A/C
Flooring Carpet, Hardwood
Fireplaces Number 1
Heat Source Natural Gas
Exterior
Garage Built In, Inside Access
Garage Spaces 2.0
Pool In Ground
Waterfront N
Water Access N
Roof Type Asphalt,Shingle
Accessibility None
Parking Type Attached Garage, Driveway, Off Street
Attached Garage 2
Total Parking Spaces 2
Garage Y
Building
Lot Description Cul-de-sac, Open, Partly Wooded, Private, Rear Yard, Secluded
Story 1.5
Sewer Public Sewer
Water Public
Architectural Style Split Level, Traditional
Level or Stories 1.5
Additional Building Above Grade, Below Grade
New Construction N
Schools
Elementary Schools Belmont Hills
Middle Schools Welsh Valley
High Schools Harriton
School District Lower Merion
Others
Senior Community No
Tax ID 40-00-28012-001
Ownership Fee Simple
SqFt Source Assessor
Special Listing Condition Standard
Read Less Info
Want to know what your home might be worth? Contact us for a FREE valuation!

Our team is ready to help you sell your home for the highest possible price ASAP

Bought with Maria Doyle • BHHS Fox & Roach Wayne-Devon

"My job is to find and attract mastery-based agents to the office, protect the culture, and make sure everyone is happy! "






