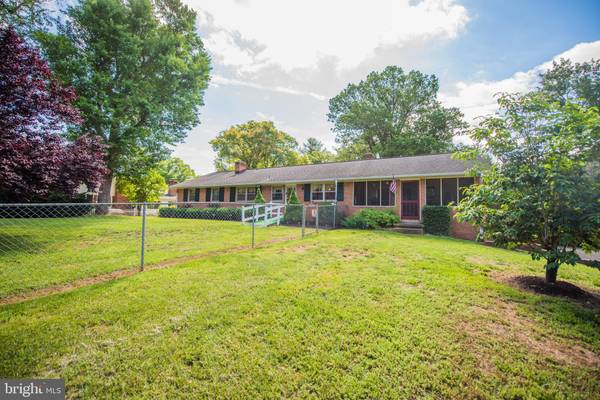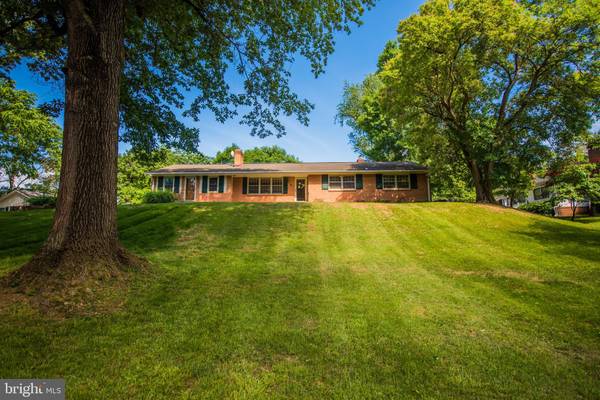$250,000
$269,900
7.4%For more information regarding the value of a property, please contact us for a free consultation.
3 Beds
3 Baths
3,818 SqFt
SOLD DATE : 09/16/2019
Key Details
Sold Price $250,000
Property Type Single Family Home
Sub Type Detached
Listing Status Sold
Purchase Type For Sale
Square Footage 3,818 sqft
Price per Sqft $65
Subdivision Inn Park
MLS Listing ID VAPA104426
Sold Date 09/16/19
Style Ranch/Rambler
Bedrooms 3
Full Baths 3
HOA Y/N N
Abv Grd Liv Area 1,909
Originating Board BRIGHT
Year Built 1963
Annual Tax Amount $2,496
Tax Year 2019
Lot Size 1.000 Acres
Acres 1.0
Lot Dimensions unable to verify
Property Description
The custom woodworking (including doors) in this property is amazing. Beautiful doors, book cases, mantels and moldings offer vintage touches & warmth throughout. 2 brick fireplaces & beautiful wood floors enhance the beauty this home offers. Maintenance free brick ranch with handicap access which can easily be removed. Flowing floor plan with park like setting & decking overlooking the town park & waterfall. Relax on the screen porch all year round. Private setting with fenced back yard ideal for garden, pets or play area. Lower level can be used as in-law suite & additional storage space. It's complete with kitchenette. The library was a teachers escape for years & offers privacy for crafts, exercise or escape. Over sized garage with workshop space. There is also a large shed with decking overlooking the creek. Your own private retreat with sounds from local waterfalls. The yard here is just beautiful with low maintenance plantings. Property joins the Greenway & Hawks Bill Creek. Acreage is estimated at 1 acre to be verified.
Location
State VA
County Page
Zoning R-1
Rooms
Other Rooms Dining Room, Kitchen, Family Room, Screened Porch
Basement Full, Garage Access, Outside Entrance, Side Entrance, Partially Finished, Walkout Level, Workshop
Main Level Bedrooms 3
Interior
Interior Features Breakfast Area, Attic, Ceiling Fan(s), Family Room Off Kitchen, Floor Plan - Traditional, Formal/Separate Dining Room, Primary Bath(s), Wood Floors
Hot Water Electric
Cooling Central A/C
Flooring Hardwood, Ceramic Tile, Carpet
Fireplaces Number 2
Fireplaces Type Mantel(s)
Equipment Built-In Range, Dishwasher, Dryer, Exhaust Fan, Microwave, Refrigerator, Oven/Range - Electric, Stainless Steel Appliances, Washer, Water Heater
Fireplace Y
Appliance Built-In Range, Dishwasher, Dryer, Exhaust Fan, Microwave, Refrigerator, Oven/Range - Electric, Stainless Steel Appliances, Washer, Water Heater
Heat Source Oil, Propane - Leased, Other, Electric
Laundry Lower Floor
Exterior
Exterior Feature Patio(s)
Garage Built In, Garage Door Opener, Garage - Side Entry, Basement Garage, Additional Storage Area
Garage Spaces 2.0
Fence Partially, Rear
Utilities Available DSL Available, Cable TV Available, Propane
Waterfront N
Water Access N
View Garden/Lawn, Creek/Stream, Limited
Roof Type Fiberglass
Accessibility Ramp - Main Level
Porch Patio(s)
Parking Type Attached Garage
Attached Garage 2
Total Parking Spaces 2
Garage Y
Building
Lot Description Backs to Trees, Backs - Parkland, Front Yard, Landscaping, Private, Road Frontage, Trees/Wooded
Story 2
Sewer Public Sewer
Water Public
Architectural Style Ranch/Rambler
Level or Stories 2
Additional Building Above Grade, Below Grade
New Construction N
Schools
Elementary Schools Luray
Middle Schools Luray
High Schools Page County
School District Page County Public Schools
Others
Senior Community No
Tax ID 42A1112-11, 42A1112-12,42A1111 13B,42A11 A 241B
Ownership Fee Simple
SqFt Source Assessor
Horse Property N
Special Listing Condition Standard
Read Less Info
Want to know what your home might be worth? Contact us for a FREE valuation!

Our team is ready to help you sell your home for the highest possible price ASAP

Bought with William C Dudley IV • Bill Dudley & Associates Real Estate, Inc

"My job is to find and attract mastery-based agents to the office, protect the culture, and make sure everyone is happy! "






