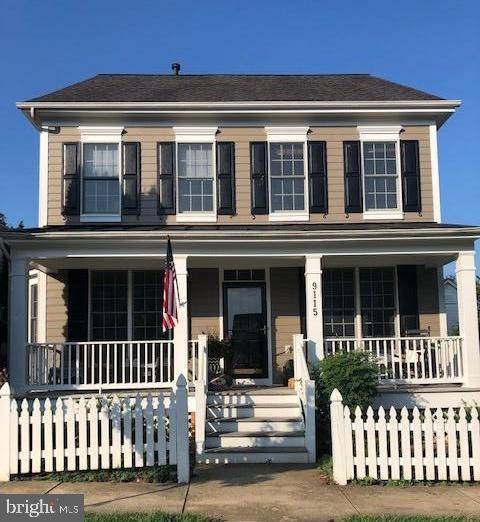$505,000
$500,000
1.0%For more information regarding the value of a property, please contact us for a free consultation.
3 Beds
4 Baths
3,252 SqFt
SOLD DATE : 09/27/2019
Key Details
Sold Price $505,000
Property Type Single Family Home
Sub Type Detached
Listing Status Sold
Purchase Type For Sale
Square Footage 3,252 sqft
Price per Sqft $155
Subdivision Villages Of Urbana
MLS Listing ID MDFR250078
Sold Date 09/27/19
Style Contemporary
Bedrooms 3
Full Baths 3
Half Baths 1
HOA Fees $101/mo
HOA Y/N Y
Abv Grd Liv Area 2,252
Originating Board BRIGHT
Year Built 2002
Annual Tax Amount $5,072
Tax Year 2018
Lot Size 4,706 Sqft
Acres 0.11
Property Description
PRICED TO SELL.Stunning Ashley Model by Main Street homes. Custom wall cabinetry in the family room that has been faux painted. Kitchen with quartz counter, under cabinet lighting, and subway tile backsplash with custom brown undermount sink. Stainless steel appliances. New carpet in the three bedrooms. Lower level recreation room, full bath, and office with custom oak desk and bookshelves. Spectacular rear garden overlooking trees. English-inspired brick patio and extensive perennial flowers. This house is so well-located; very close to Starbucks, McDonalds, the new shops on Old Urbana Pike, the Giant, and the library. This area is quiet and separate from the majority of the community - like a private enclave. Enter on Sugarloaf and it is the first left.
Location
State MD
County Frederick
Zoning PUD
Direction Northeast
Rooms
Other Rooms Family Room, Utility Room
Basement Full, Fully Finished
Interior
Interior Features Breakfast Area, Built-Ins, Carpet, Ceiling Fan(s), Family Room Off Kitchen, Floor Plan - Open, Formal/Separate Dining Room, Kitchen - Galley, Pantry, Recessed Lighting, Soaking Tub, Upgraded Countertops, Walk-in Closet(s), Window Treatments, Wood Floors
Hot Water Natural Gas
Heating Forced Air
Cooling Ceiling Fan(s), Central A/C
Fireplaces Number 1
Equipment Built-In Microwave, Built-In Range, Dishwasher, Disposal, Dryer - Electric, ENERGY STAR Dishwasher, Icemaker, Microwave, Oven - Self Cleaning, Oven/Range - Electric, Stainless Steel Appliances, Washer, ENERGY STAR Refrigerator
Window Features Bay/Bow,Screens
Appliance Built-In Microwave, Built-In Range, Dishwasher, Disposal, Dryer - Electric, ENERGY STAR Dishwasher, Icemaker, Microwave, Oven - Self Cleaning, Oven/Range - Electric, Stainless Steel Appliances, Washer, ENERGY STAR Refrigerator
Heat Source Natural Gas
Laundry Upper Floor
Exterior
Exterior Feature Patio(s), Porch(es)
Garage Garage Door Opener
Garage Spaces 2.0
Fence Rear, Wood
Amenities Available Common Grounds, Exercise Room, Fitness Center, Jog/Walk Path, Pool - Outdoor, Recreational Center, Tot Lots/Playground
Waterfront N
Water Access N
Roof Type Shingle
Accessibility None
Porch Patio(s), Porch(es)
Parking Type Detached Garage
Total Parking Spaces 2
Garage Y
Building
Lot Description Backs to Trees, Landscaping
Story 3+
Sewer Public Sewer
Water Public
Architectural Style Contemporary
Level or Stories 3+
Additional Building Above Grade, Below Grade
New Construction N
Schools
Elementary Schools Urbana
Middle Schools Urbana
High Schools Urbana
School District Frederick County Public Schools
Others
Pets Allowed Y
Senior Community No
Tax ID 1107226179
Ownership Fee Simple
SqFt Source Estimated
Security Features Security System
Horse Property N
Special Listing Condition Standard
Pets Description No Pet Restrictions
Read Less Info
Want to know what your home might be worth? Contact us for a FREE valuation!

Our team is ready to help you sell your home for the highest possible price ASAP

Bought with Gary J Rudden • RE/MAX REALTY SERVICES

"My job is to find and attract mastery-based agents to the office, protect the culture, and make sure everyone is happy! "






