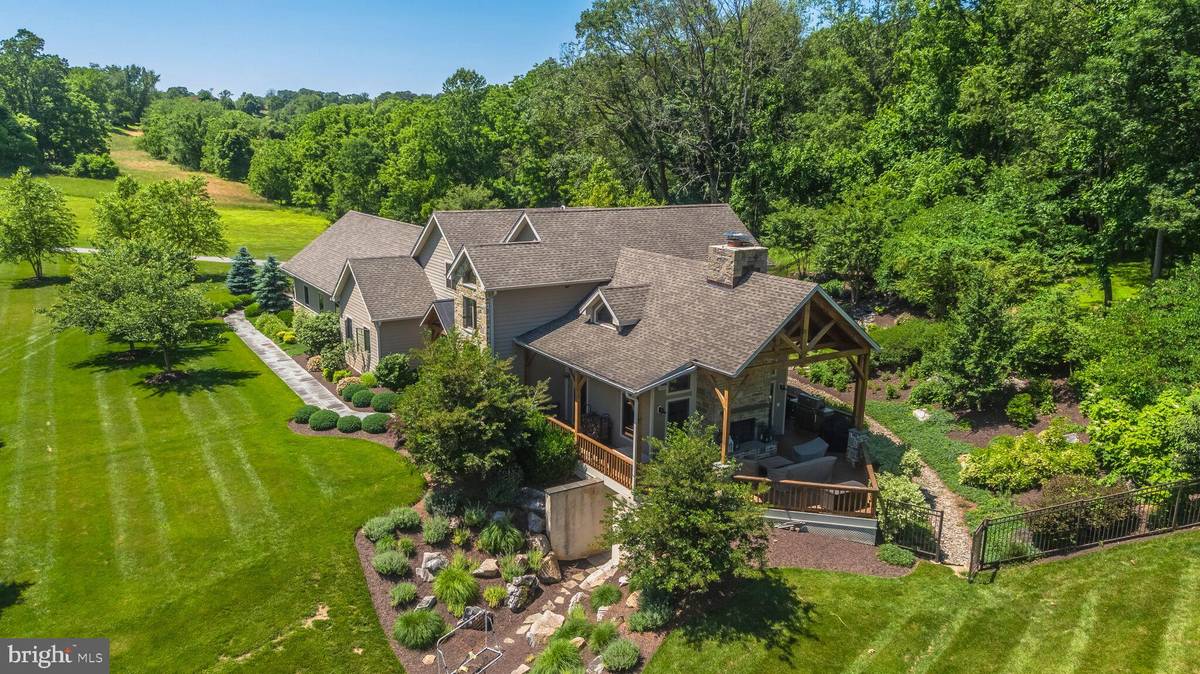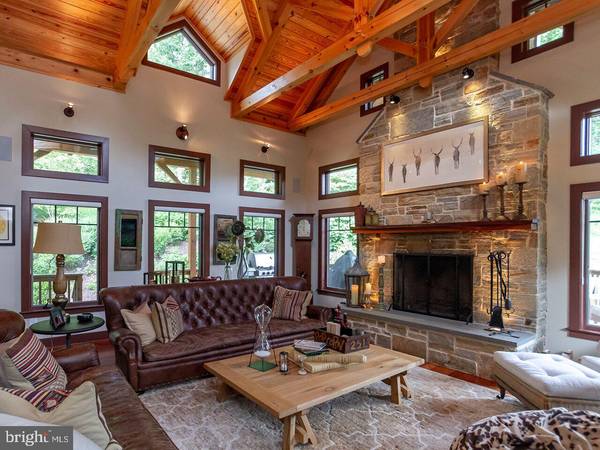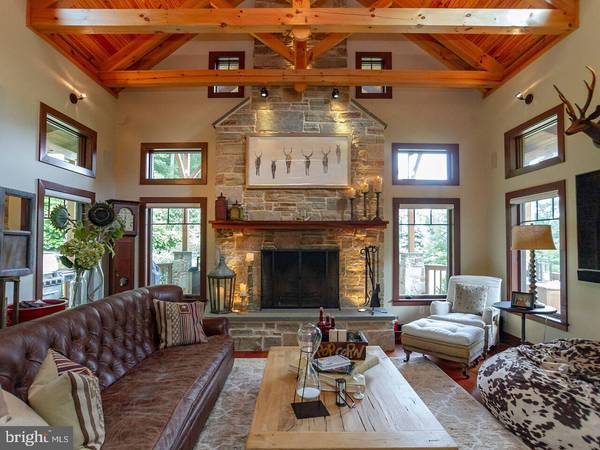$1,275,000
$1,299,000
1.8%For more information regarding the value of a property, please contact us for a free consultation.
4 Beds
4 Baths
4,096 SqFt
SOLD DATE : 09/30/2019
Key Details
Sold Price $1,275,000
Property Type Single Family Home
Sub Type Detached
Listing Status Sold
Purchase Type For Sale
Square Footage 4,096 sqft
Price per Sqft $311
Subdivision Sattlers Woods
MLS Listing ID MDBC461690
Sold Date 09/30/19
Style Craftsman,Post & Beam
Bedrooms 4
Full Baths 3
Half Baths 1
HOA Y/N N
Abv Grd Liv Area 3,116
Originating Board BRIGHT
Year Built 2009
Annual Tax Amount $10,256
Tax Year 2018
Lot Size 37.670 Acres
Acres 37.67
Property Description
Incredible Custom Home on 37+ acres- boasts completely remodeled kitchen in 2018 with custom quartz counters with leathered granite, WOLF appliances, custom copper hood, custom wood beams, custom leather bench, opens to 2 story post and beam great room with floor to ceiling butler stone fireplace. Upper Level master with balcony, Loft, marble bath, fully finished lower level with wet and dry bars complete with river white granite and Italian porcelain, cork flooring framing marble, and 2 additional bedrooms. Expansive attached garage connects to mudroom complete with dog washing station, ceramic tile, granite counters, built in Pantry. Outside features an over-sized deck with 2 story Butler Stone Fireplace, stone patio, and Peaceful Screened Porch overlooking landscaping and woods to wander. Potential for 5 bedrooms. Stream runs through woods of property. Total Privacy in an ideal location, dog friendly with invisible fencing installed.
Location
State MD
County Baltimore
Zoning RC 2
Rooms
Other Rooms Dining Room, Primary Bedroom, Bedroom 2, Bedroom 3, Bedroom 4, Kitchen, Game Room, Den, Great Room, Laundry, Loft, Mud Room, Media Room, Bathroom 2, Bathroom 3, Primary Bathroom, Screened Porch
Basement Full, Fully Finished, Heated, Improved, Interior Access, Walkout Level, Sump Pump
Main Level Bedrooms 1
Interior
Interior Features Bar, Breakfast Area, Built-Ins, Ceiling Fan(s), Central Vacuum, Combination Kitchen/Dining, Dining Area, Entry Level Bedroom, Exposed Beams, Family Room Off Kitchen, Floor Plan - Open, Kitchen - Gourmet, Kitchen - Island, Primary Bath(s), Pantry, Recessed Lighting, Stall Shower, Upgraded Countertops, Walk-in Closet(s), Water Treat System, Wet/Dry Bar, Window Treatments, Wood Floors, Other
Hot Water Bottled Gas
Heating Forced Air
Cooling Central A/C
Fireplaces Number 2
Fireplaces Type Stone
Equipment Built-In Microwave, Built-In Range, Central Vacuum, Dishwasher, Disposal, Dryer - Gas, Oven/Range - Gas, Range Hood, Refrigerator, Stainless Steel Appliances, Washer - Front Loading, Water Heater
Fireplace Y
Appliance Built-In Microwave, Built-In Range, Central Vacuum, Dishwasher, Disposal, Dryer - Gas, Oven/Range - Gas, Range Hood, Refrigerator, Stainless Steel Appliances, Washer - Front Loading, Water Heater
Heat Source Propane - Owned
Laundry Upper Floor
Exterior
Exterior Feature Screened, Porch(es), Patio(s), Deck(s), Balcony
Garage Oversized
Garage Spaces 3.0
Waterfront N
Water Access N
View Scenic Vista, Trees/Woods
Accessibility None
Porch Screened, Porch(es), Patio(s), Deck(s), Balcony
Parking Type Attached Garage, Driveway
Attached Garage 3
Total Parking Spaces 3
Garage Y
Building
Story 3+
Sewer Septic Exists
Water Well
Architectural Style Craftsman, Post & Beam
Level or Stories 3+
Additional Building Above Grade, Below Grade
New Construction N
Schools
Elementary Schools Sparks
Middle Schools Hereford
High Schools Hereford
School District Baltimore County Public Schools
Others
Senior Community No
Tax ID 04082500000133
Ownership Fee Simple
SqFt Source Assessor
Special Listing Condition Standard
Read Less Info
Want to know what your home might be worth? Contact us for a FREE valuation!

Our team is ready to help you sell your home for the highest possible price ASAP

Bought with Jessica M Truesdale • RE/MAX Components

"My job is to find and attract mastery-based agents to the office, protect the culture, and make sure everyone is happy! "






