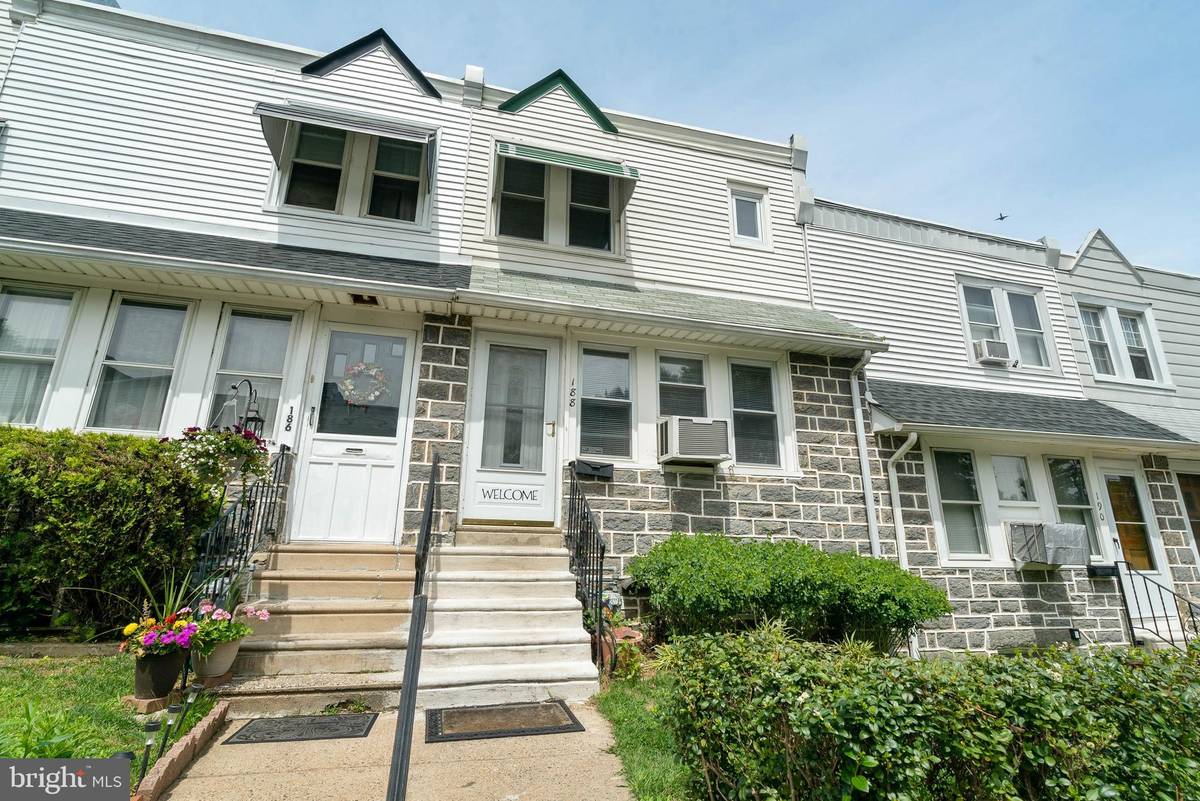$114,900
$114,900
For more information regarding the value of a property, please contact us for a free consultation.
3 Beds
1 Bath
1,288 SqFt
SOLD DATE : 09/27/2019
Key Details
Sold Price $114,900
Property Type Townhouse
Sub Type Interior Row/Townhouse
Listing Status Sold
Purchase Type For Sale
Square Footage 1,288 sqft
Price per Sqft $89
Subdivision Highland Park
MLS Listing ID PADE493396
Sold Date 09/27/19
Style Colonial
Bedrooms 3
Full Baths 1
HOA Y/N N
Abv Grd Liv Area 1,288
Originating Board BRIGHT
Year Built 1929
Annual Tax Amount $4,358
Tax Year 2018
Lot Size 1,786 Sqft
Acres 0.04
Lot Dimensions 16.00 x 100.00
Property Description
Make your appointment today for this 3 bedroom 1 bath home in Highland Park that will check a lot of boxes! Nice curb appeal with stone and vinyl front. Enter the home into the living room with carpet, updated front windows, and a gas fireplace. The dining room is open to the kitchen with breakfast bar seating, tile flooring, gas cooking, dishwasher, disposal, and tasteful cabinets. Newer back door leads to decking (refinished 2 years ago) with walk down to a patio and rear yard with alley access and space to park a small car. The second level offers 3 bedrooms with ceiling fans and wall to wall carpet. The hall bathroom has tile flooring and tub, skylight, and neutral finishes. The basement is finished and great for a playroom or second living space. Laundry room, storage, and egress door complete the lower level. Well maintained and neutral throughout, waiting for new owners to make it their own! Located convenient to Parkview Playground, West Chester Pike, Township Line Rd, public transportation, and plenty of shops/restaurants. Move in ready at an affordable price, don't delay to schedule your private tour today!
Location
State PA
County Delaware
Area Upper Darby Twp (10416)
Zoning RES
Rooms
Other Rooms Living Room, Dining Room, Primary Bedroom, Bedroom 2, Bedroom 3, Kitchen, Basement
Basement Full, Sump Pump, Fully Finished
Interior
Interior Features Carpet, Ceiling Fan(s), Combination Kitchen/Dining, Dining Area, Kitchen - Eat-In, Skylight(s)
Hot Water Natural Gas
Heating Radiant
Cooling Ceiling Fan(s), Window Unit(s)
Flooring Carpet, Tile/Brick
Fireplaces Number 1
Fireplaces Type Gas/Propane
Equipment Built-In Range, Dishwasher, Disposal, Built-In Microwave
Fireplace Y
Window Features Skylights
Appliance Built-In Range, Dishwasher, Disposal, Built-In Microwave
Heat Source Natural Gas, Oil
Laundry Basement
Exterior
Exterior Feature Deck(s), Patio(s)
Parking On Site 1
Fence Rear
Waterfront N
Water Access N
Accessibility None
Porch Deck(s), Patio(s)
Parking Type Other
Garage N
Building
Lot Description Rear Yard, Front Yard
Story 2
Sewer Public Sewer
Water Public
Architectural Style Colonial
Level or Stories 2
Additional Building Above Grade, Below Grade
New Construction N
Schools
School District Upper Darby
Others
Senior Community No
Tax ID 16-06-00686-00
Ownership Fee Simple
SqFt Source Estimated
Security Features Carbon Monoxide Detector(s),Smoke Detector
Acceptable Financing Cash, Conventional, FHA, VA
Listing Terms Cash, Conventional, FHA, VA
Financing Cash,Conventional,FHA,VA
Special Listing Condition Standard
Read Less Info
Want to know what your home might be worth? Contact us for a FREE valuation!

Our team is ready to help you sell your home for the highest possible price ASAP

Bought with Non Member • Non Subscribing Office

"My job is to find and attract mastery-based agents to the office, protect the culture, and make sure everyone is happy! "






