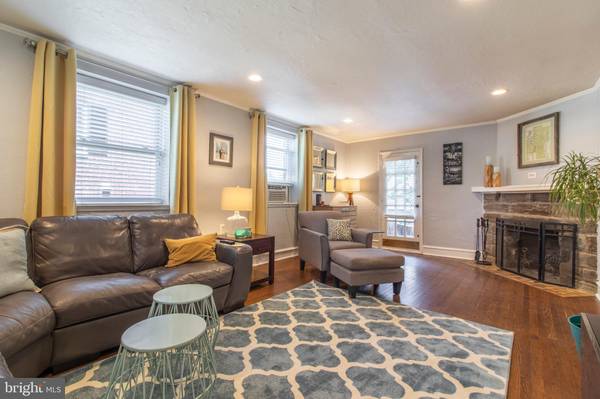$320,000
$329,900
3.0%For more information regarding the value of a property, please contact us for a free consultation.
3 Beds
3 Baths
2,554 SqFt
SOLD DATE : 09/27/2019
Key Details
Sold Price $320,000
Property Type Single Family Home
Sub Type Detached
Listing Status Sold
Purchase Type For Sale
Square Footage 2,554 sqft
Price per Sqft $125
Subdivision Wyncote
MLS Listing ID PAMC619464
Sold Date 09/27/19
Style Colonial
Bedrooms 3
Full Baths 2
Half Baths 1
HOA Y/N N
Abv Grd Liv Area 2,054
Originating Board BRIGHT
Year Built 1933
Annual Tax Amount $10,362
Tax Year 2019
Lot Size 7,400 Sqft
Acres 0.17
Lot Dimensions 70.00 x 0.00
Property Description
Welcome to 218 Hewett Road ! Situated on one of the most popular streets in Old Wyncote. This 3 bedroom 2.5 bath Stone Center Hall Colonial is truly special. The lush landscaping and stone encased front patio adds to the lovely curb appeal of this home. As you enter this must see 1930 s home, you are immediately greeted with a welcoming and charming living room with beautiful hardwood floors and a stone wood burning fireplace. The bright and sunny formal dining room with large paned windows, crown molding and chair rail is the perfect place for family dinners and holiday meals. A convenient powder room follows off the kitchen that boasts granite countertops, stainless steel appliances, center island with seating and designer glass backsplash. A mudroom with direct access to the large back patio completes the first floor. The second floor also features hardwood flooring and a large master bedroom with an en suite bath and two closets as well as two additional spacious bedrooms and a full bath. The third floor bonus room in unfinished and ready to convert to a master suite, guest suite, playroom or home office. As you walk through this lovely home you will notice and appreciate the backyard patio perfect for relaxing or entertaining, a fully fenced yard, one car garage and full basement that is partially finished for a home office or recreation. Walking distance to Jenkintown and Glenside train stations, parks, pool, library, shopping , stores and restaurants.
Location
State PA
County Montgomery
Area Cheltenham Twp (10631)
Zoning R4
Rooms
Other Rooms Living Room, Dining Room, Primary Bedroom, Bedroom 2, Kitchen, Basement, Other, Bathroom 3, Attic
Basement Full, Partially Finished
Main Level Bedrooms 3
Interior
Interior Features Kitchen - Island, Recessed Lighting, Upgraded Countertops, Wainscotting, Walk-in Closet(s), Water Treat System, Wood Floors
Hot Water Natural Gas
Heating Baseboard - Hot Water
Cooling Multi Units
Flooring Hardwood, Ceramic Tile
Fireplaces Number 1
Fireplaces Type Stone
Equipment Built-In Microwave, Built-In Range, Cooktop, Dishwasher, Dryer, Refrigerator, Stainless Steel Appliances, Water Conditioner - Owned
Furnishings No
Fireplace Y
Appliance Built-In Microwave, Built-In Range, Cooktop, Dishwasher, Dryer, Refrigerator, Stainless Steel Appliances, Water Conditioner - Owned
Heat Source Natural Gas
Laundry Lower Floor, Basement
Exterior
Exterior Feature Patio(s)
Garage Garage - Rear Entry
Garage Spaces 1.0
Fence Fully
Utilities Available Cable TV
Waterfront N
Water Access N
Roof Type Slate,Pitched
Accessibility None
Porch Patio(s)
Parking Type Detached Garage, Driveway, On Street
Total Parking Spaces 1
Garage Y
Building
Lot Description Rear Yard, Sloping
Story 3+
Sewer Public Sewer
Water Public
Architectural Style Colonial
Level or Stories 3+
Additional Building Above Grade, Below Grade
Structure Type Plaster Walls
New Construction N
Schools
Middle Schools Cedarbrook
High Schools Cheltenham
School District Cheltenham
Others
Senior Community No
Tax ID 31-00-14266-004
Ownership Fee Simple
SqFt Source Estimated
Acceptable Financing Cash, Conventional, FHA
Horse Property N
Listing Terms Cash, Conventional, FHA
Financing Cash,Conventional,FHA
Special Listing Condition Standard
Read Less Info
Want to know what your home might be worth? Contact us for a FREE valuation!

Our team is ready to help you sell your home for the highest possible price ASAP

Bought with Kevin Weingarten • Long & Foster Real Estate, Inc.

"My job is to find and attract mastery-based agents to the office, protect the culture, and make sure everyone is happy! "






