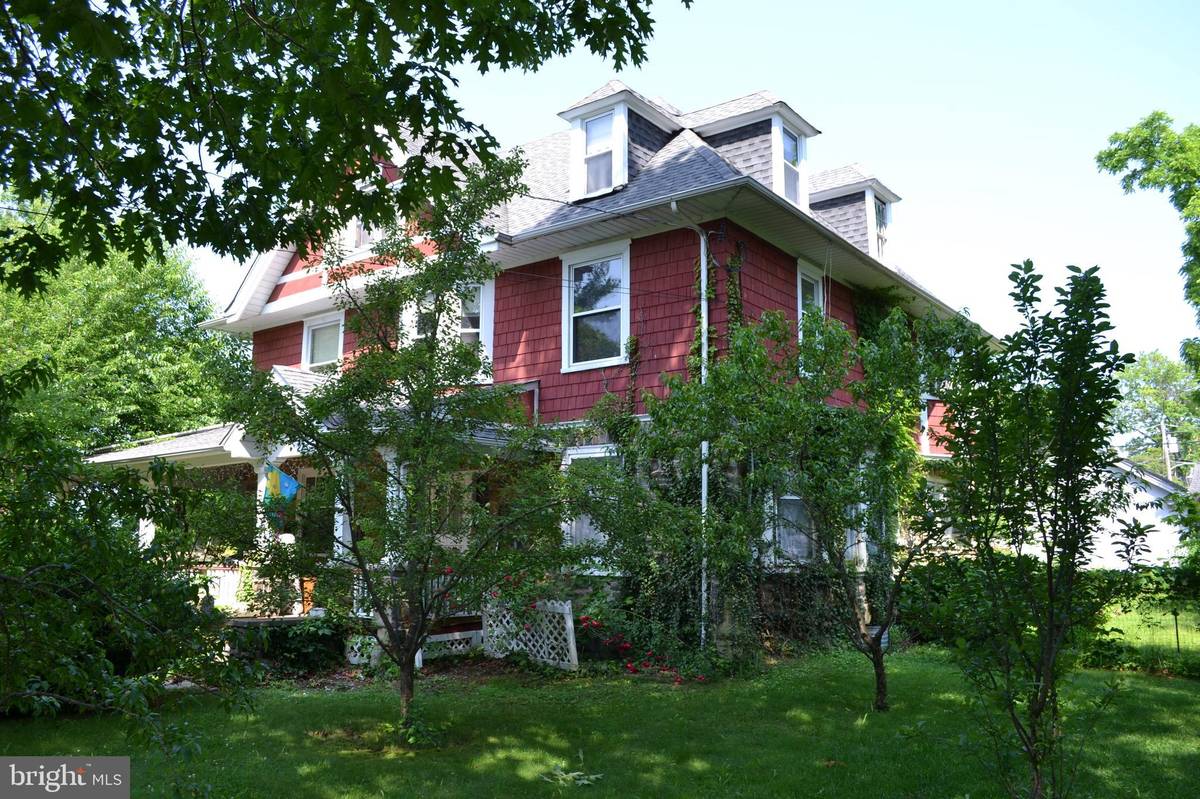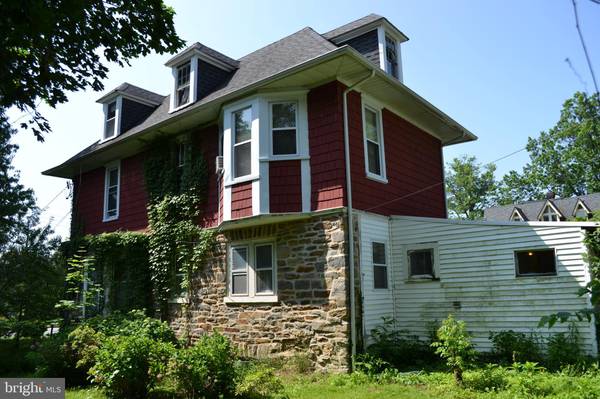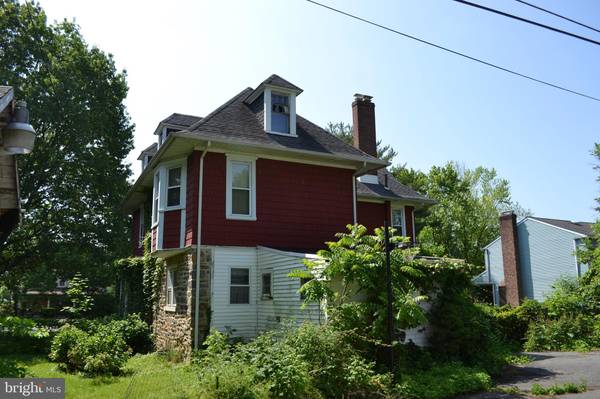$216,000
$239,900
10.0%For more information regarding the value of a property, please contact us for a free consultation.
7 Beds
3 Baths
3,056 SqFt
SOLD DATE : 09/30/2019
Key Details
Sold Price $216,000
Property Type Single Family Home
Sub Type Detached
Listing Status Sold
Purchase Type For Sale
Square Footage 3,056 sqft
Price per Sqft $70
Subdivision None Available
MLS Listing ID PADE494894
Sold Date 09/30/19
Style Victorian
Bedrooms 7
Full Baths 2
Half Baths 1
HOA Y/N N
Abv Grd Liv Area 3,056
Originating Board BRIGHT
Year Built 1900
Annual Tax Amount $7,927
Tax Year 2018
Lot Size 0.281 Acres
Acres 0.28
Lot Dimensions 112.00 x 135.00
Property Description
Classic Stone and Siding Victorian with wrap around porch and over 3000 square feet on oversized lot featuring 7 bedrooms and two and one half bathrooms located in the heart of Ridley Park. This Victorian has wrap around porch,high ceilings,large rooms,stained glass windows,rear stairway,and bay windows.First floor has entrance foyer with stained glass entry,hardwood floors,large living room with brick fire place,formal dining room,nice size eatin kitchen with Oak cabinetry and Kenmore gas stove and pantry,first floor powder room and combination laundry room and mud room.Second floor has master bedroom with master bathroom,three additional bedrooms and hall bathroom with claw foot tub.Walk up to the third floor and discover three more bedrooms and attic storage space.The roof is fairly new ( approx 8 years, and the oil furnace is less than a year old.This fine home is located in the Ridley Park Historical District which has special rules and regulations.This home needs upgrades thru out although the roof and heater are upgraded.Inspect and make a serious offer!
Location
State PA
County Delaware
Area Ridley Park Boro (10437)
Zoning RESIDENTIAL
Rooms
Basement Full
Main Level Bedrooms 7
Interior
Hot Water Electric
Heating Hot Water
Cooling None
Heat Source Oil
Exterior
Garage Garage - Front Entry
Garage Spaces 1.0
Waterfront N
Water Access N
Accessibility None
Parking Type Alley, On Street, Detached Garage
Total Parking Spaces 1
Garage Y
Building
Story 3+
Sewer Public Sewer
Water Public
Architectural Style Victorian
Level or Stories 3+
Additional Building Above Grade, Below Grade
New Construction N
Schools
Elementary Schools Lakeview
Middle Schools Ridley
High Schools Ridley
School District Ridley
Others
Senior Community No
Tax ID 37-00-01741-00
Ownership Fee Simple
SqFt Source Assessor
Special Listing Condition Standard
Read Less Info
Want to know what your home might be worth? Contact us for a FREE valuation!

Our team is ready to help you sell your home for the highest possible price ASAP

Bought with Jennifer L. Jones • Realty Mark Cityscape

"My job is to find and attract mastery-based agents to the office, protect the culture, and make sure everyone is happy! "






