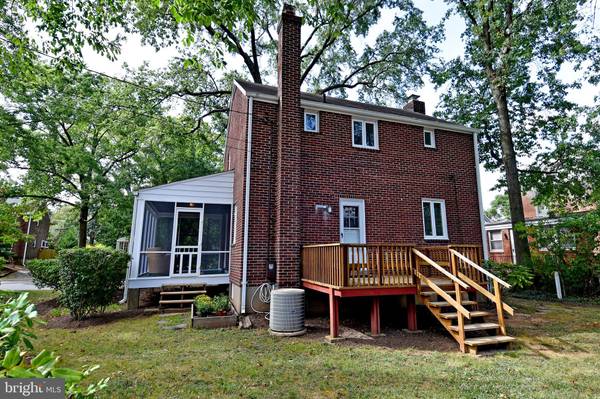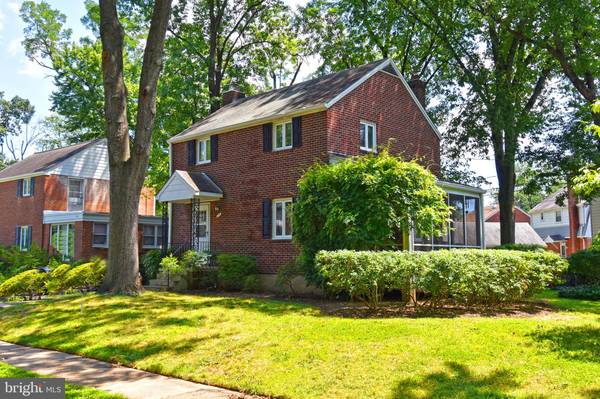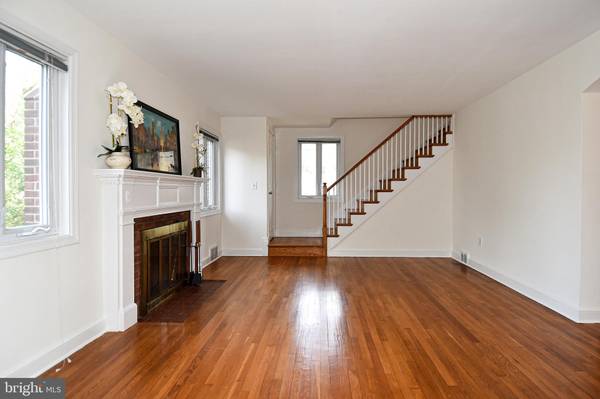$715,000
$715,000
For more information regarding the value of a property, please contact us for a free consultation.
3 Beds
2 Baths
1,144 SqFt
SOLD DATE : 10/01/2019
Key Details
Sold Price $715,000
Property Type Single Family Home
Sub Type Detached
Listing Status Sold
Purchase Type For Sale
Square Footage 1,144 sqft
Price per Sqft $625
Subdivision Arlington Forest
MLS Listing ID VAAR151020
Sold Date 10/01/19
Style Colonial
Bedrooms 3
Full Baths 2
HOA Y/N N
Abv Grd Liv Area 1,144
Originating Board BRIGHT
Year Built 1941
Annual Tax Amount $5,985
Tax Year 2018
Lot Size 5,780 Sqft
Acres 0.13
Property Description
Welcome to your new home! A must see property charming and in fabulous location. Enter into a sunny main level living room to a cozy kitchen and separate dining room with built-in and door to the relaxing screened porch. The home includes three bedrooms, two bathrooms, a finished basement, laundry room and storage. In addition, the property is freshly painted with beautiful hardwood floors throughout, and laminate floors on the kitchen and basement. The neighborhood: Arlington Forest, is an established community of single family homes in Arlington County, Arlington has the enviable quality of being urban with a cosmopolitan exposure; and easy availability of services as well as suburban in comfortable homes close to parks and recreation facilities. The property has easy access to Washington, DC and close to public transportation by bus or metro. Nearby schools, shopping center and restaurants. Perks of the neighborhood include limited traffic on roads internal to the forest, low taxes yet effective and responsive county services, a historic area in the midst of national historic sights, parks, and recreational opportunities such as a community center, swimming pool, tennis club, and amphitheater. No HOA.
Location
State VA
County Arlington
Zoning R-6
Rooms
Basement Daylight, Partial, Connecting Stairway, Improved, Drain, Heated, Interior Access, Shelving, Windows, Other, Space For Rooms
Interior
Interior Features Dining Area, Floor Plan - Traditional, Kitchen - Galley, Wood Floors, Attic, Built-Ins, Tub Shower, Other
Hot Water Electric
Heating Central
Cooling Central A/C
Flooring Hardwood, Laminated
Fireplaces Number 1
Fireplaces Type Screen, Mantel(s), Fireplace - Glass Doors
Equipment Dishwasher, Dryer, Oven/Range - Gas, Range Hood, Refrigerator, Washer
Furnishings No
Fireplace Y
Appliance Dishwasher, Dryer, Oven/Range - Gas, Range Hood, Refrigerator, Washer
Heat Source Natural Gas
Laundry Dryer In Unit, Washer In Unit, Lower Floor
Exterior
Exterior Feature Deck(s), Enclosed, Porch(es)
Fence Rear, Wood
Utilities Available Cable TV Available
Amenities Available None
Waterfront N
Water Access N
View Garden/Lawn, Street, Trees/Woods
Roof Type Shingle,Asphalt
Accessibility None
Porch Deck(s), Enclosed, Porch(es)
Garage N
Building
Lot Description Backs to Trees, Premium, Landscaping, Trees/Wooded, SideYard(s), Rear Yard, Front Yard
Story 3+
Sewer Public Sewer
Water Public
Architectural Style Colonial
Level or Stories 3+
Additional Building Above Grade, Below Grade
Structure Type Masonry
New Construction N
Schools
Elementary Schools Barrett
Middle Schools Kenmore
High Schools Washington-Liberty
School District Arlington County Public Schools
Others
Pets Allowed Y
HOA Fee Include None
Senior Community No
Tax ID 13-064-002
Ownership Fee Simple
SqFt Source Assessor
Security Features Smoke Detector
Acceptable Financing VA, Conventional, Cash, FHA
Horse Property N
Listing Terms VA, Conventional, Cash, FHA
Financing VA,Conventional,Cash,FHA
Special Listing Condition Standard
Pets Description No Pet Restrictions
Read Less Info
Want to know what your home might be worth? Contact us for a FREE valuation!

Our team is ready to help you sell your home for the highest possible price ASAP

Bought with Keri K Shull • Optime Realty

"My job is to find and attract mastery-based agents to the office, protect the culture, and make sure everyone is happy! "






