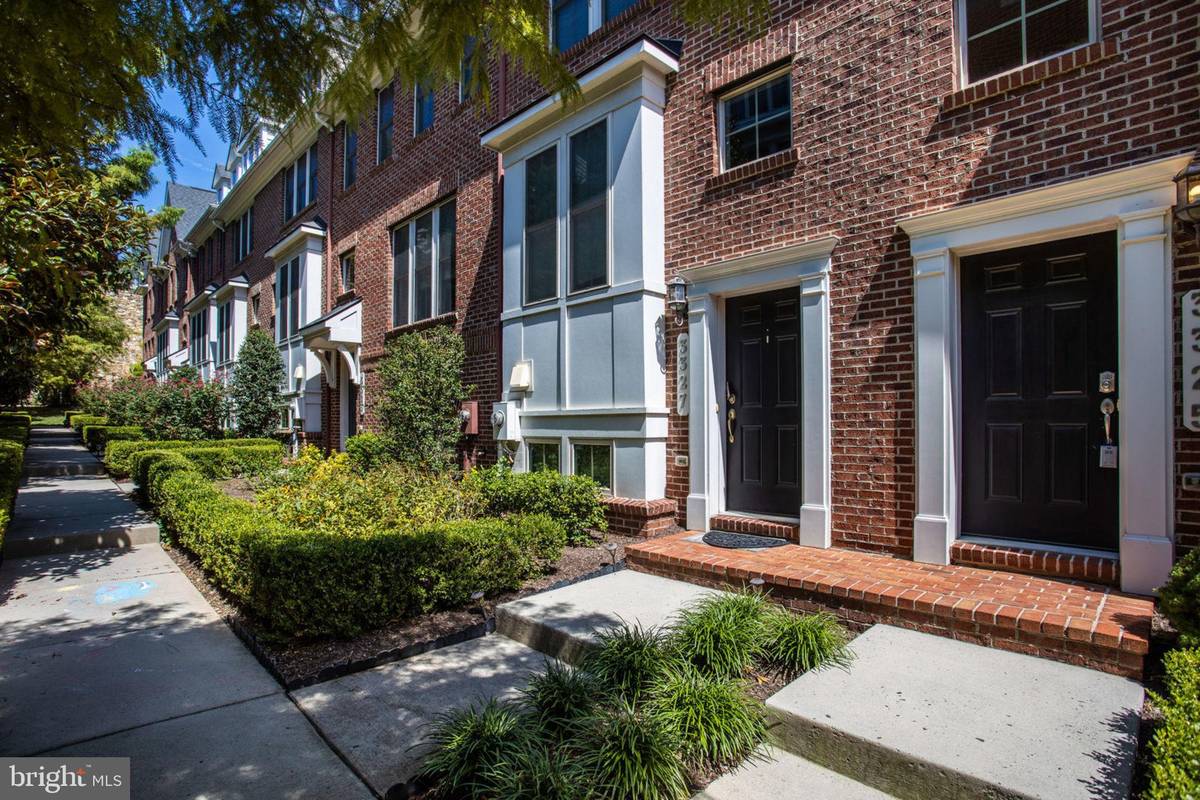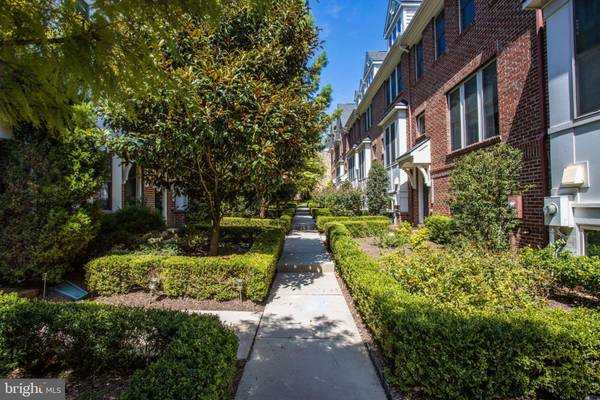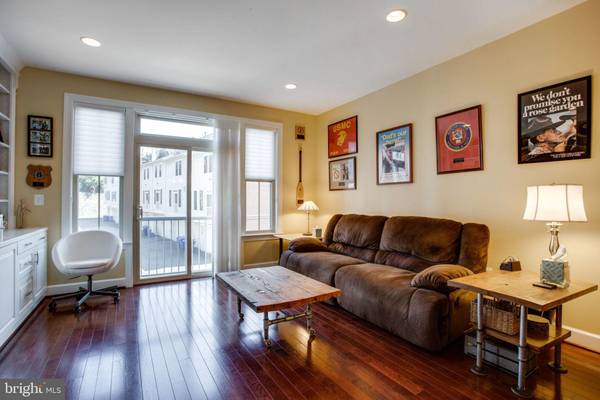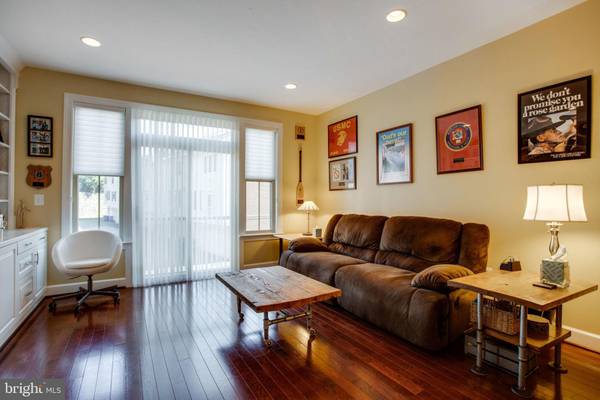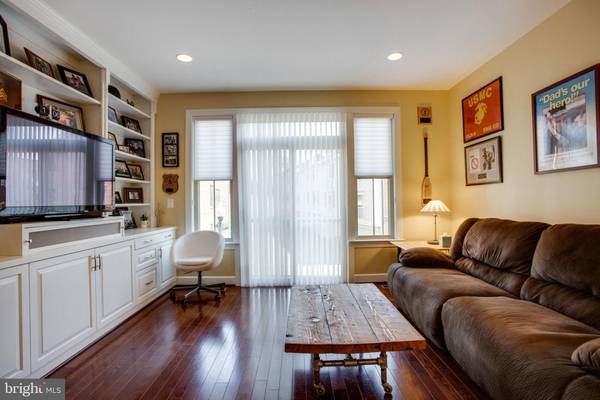$677,000
$650,000
4.2%For more information regarding the value of a property, please contact us for a free consultation.
2 Beds
3 Baths
1,409 SqFt
SOLD DATE : 10/01/2019
Key Details
Sold Price $677,000
Property Type Townhouse
Sub Type Interior Row/Townhouse
Listing Status Sold
Purchase Type For Sale
Square Footage 1,409 sqft
Price per Sqft $480
Subdivision Shirlington Crest
MLS Listing ID VAAR153746
Sold Date 10/01/19
Style Colonial
Bedrooms 2
Full Baths 2
Half Baths 1
HOA Fees $130/mo
HOA Y/N Y
Abv Grd Liv Area 1,409
Originating Board BRIGHT
Year Built 2010
Annual Tax Amount $6,166
Tax Year 2019
Lot Size 776 Sqft
Acres 0.02
Property Description
Please contact Michele first at 832-244-3292. Well maintained, beautiful townhouse located in sought after Shirlington Crest. Granite counter tops, wood floors on main level, gourmet kitchen, additional built-ins in the living room for a workspace, full size stack washer/dryer, and roof-top balcony for BBQs. Convenient to Shirlington shops, destination dining, I-395, the Pentagon and 6 miles to DC.
Location
State VA
County Arlington
Zoning RA14-26
Rooms
Basement Partially Finished, Combination
Interior
Heating Central, Forced Air
Cooling Central A/C
Equipment Built-In Microwave, Dishwasher, Disposal, Cooktop, Dryer - Front Loading, Exhaust Fan, Icemaker, Oven - Double, Oven - Wall, Oven/Range - Electric, Range Hood, Refrigerator, Water Heater, Water Dispenser, Washer, Washer - Front Loading, Stainless Steel Appliances, Microwave, Dryer
Fireplace N
Appliance Built-In Microwave, Dishwasher, Disposal, Cooktop, Dryer - Front Loading, Exhaust Fan, Icemaker, Oven - Double, Oven - Wall, Oven/Range - Electric, Range Hood, Refrigerator, Water Heater, Water Dispenser, Washer, Washer - Front Loading, Stainless Steel Appliances, Microwave, Dryer
Heat Source Natural Gas
Laundry Upper Floor
Exterior
Parking Features Covered Parking, Garage Door Opener, Garage - Rear Entry, Basement Garage, Inside Access
Garage Spaces 2.0
Amenities Available Bike Trail, Jog/Walk Path
Water Access N
Accessibility None
Attached Garage 2
Total Parking Spaces 2
Garage Y
Building
Story 3+
Sewer Public Sewer
Water Public
Architectural Style Colonial
Level or Stories 3+
Additional Building Above Grade, Below Grade
New Construction N
Schools
Elementary Schools Drew
Middle Schools Gunston
High Schools Wakefield
School District Arlington County Public Schools
Others
Senior Community No
Tax ID 31-033-262
Ownership Fee Simple
SqFt Source Estimated
Special Listing Condition Standard
Read Less Info
Want to know what your home might be worth? Contact us for a FREE valuation!

Our team is ready to help you sell your home for the highest possible price ASAP

Bought with To-Tam Le • Redfin Corporation
"My job is to find and attract mastery-based agents to the office, protect the culture, and make sure everyone is happy! "

