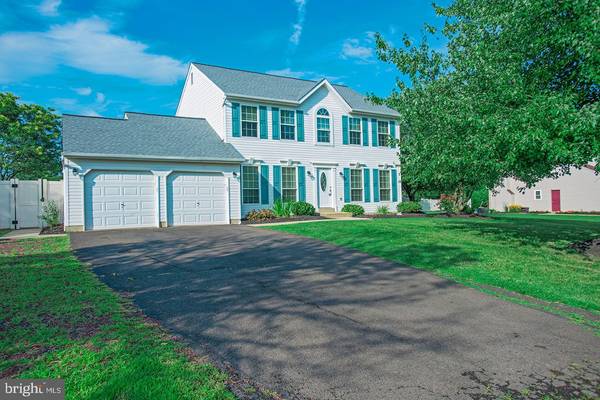$507,000
$499,000
1.6%For more information regarding the value of a property, please contact us for a free consultation.
4 Beds
3 Baths
2,828 SqFt
SOLD DATE : 10/01/2019
Key Details
Sold Price $507,000
Property Type Single Family Home
Sub Type Detached
Listing Status Sold
Purchase Type For Sale
Square Footage 2,828 sqft
Price per Sqft $179
Subdivision Hidden Pond
MLS Listing ID PABU477188
Sold Date 10/01/19
Style Colonial
Bedrooms 4
Full Baths 2
Half Baths 1
HOA Y/N N
Abv Grd Liv Area 2,348
Originating Board BRIGHT
Year Built 1993
Annual Tax Amount $6,382
Tax Year 2019
Lot Size 0.460 Acres
Acres 0.46
Lot Dimensions 100X200
Property Description
To provide showings a registered Realtor must be present. If not Realtor represented you must contact the owner to schedule a showing. 1403 Windsor drive is Located in the Central Bucks School District. This 2-Story Home offers 4 bedrooms, 2.5 bath, 2 Car Garage, Salt water swimming pool, fenced yard and enclosed porch. As you enter the home there are hardwood floors throughout, neutral paint and brand new windows. The Main Floor offers a Formal Living Room with newer paint and hardwood floors a Formal Dining room with newer paint and hardwood floors that flow to a new Eat-In Kitchen with a massive island, stainless steel appliances, wine Refrigerator, marble countertop and backsplash. Just off the Kitchen is a sunken Family Room with a granite, gas fireplace, new carpet and a door that leads out to the enclosed porch overlooking the backyard and the saltwater pool. A Laundry Room and updated Powder Room complete the first floor. The second floor offers the Master Bedroom with double door entry, a cathedral ceiling, newer paint and hardwood floors, a walk-in closet, and additional closet, a full Master Bathroom with a soaking tub, separate shower and a new double sink vanity with granite countertop.Three additional Bedrooms, also have newer paint and hardwood floors, and an updated Hall Bath complete the second floor. there is a partially finished Basement that offers lots of entertaining space with vinyl plank flooring, newer paint, recessed lighting and a storage room. Don't miss this rarely offered Hidden Pond move in ready home. This is a must see!!!
Location
State PA
County Bucks
Area Warwick Twp (10151)
Zoning RR
Direction East
Rooms
Basement Full, Daylight, Full, Heated, Interior Access, Partially Finished, Shelving, Unfinished
Main Level Bedrooms 4
Interior
Interior Features Air Filter System, Attic, Attic/House Fan, Carpet, Ceiling Fan(s), Family Room Off Kitchen, Floor Plan - Open, Formal/Separate Dining Room, Kitchen - Eat-In, Kitchen - Gourmet, Kitchen - Island, Primary Bath(s), Recessed Lighting, Skylight(s), Upgraded Countertops, Wood Floors
Hot Water Natural Gas
Heating Forced Air, Programmable Thermostat
Cooling Central A/C, Attic Fan, Programmable Thermostat, Whole House Fan
Flooring Carpet, Ceramic Tile, Hardwood, Vinyl
Fireplaces Number 1
Fireplaces Type Gas/Propane, Fireplace - Glass Doors
Equipment Dishwasher, Disposal, Dryer - Electric, Dryer - Front Loading, Dual Flush Toilets, Energy Efficient Appliances, ENERGY STAR Clothes Washer, ENERGY STAR Dishwasher, ENERGY STAR Refrigerator, Exhaust Fan, Humidifier, Icemaker, Microwave, Oven/Range - Electric, Range Hood, Refrigerator, Stainless Steel Appliances, Washer, Washer - Front Loading, Water Conditioner - Owned
Fireplace Y
Window Features Double Pane,Screens,Vinyl Clad,Energy Efficient,ENERGY STAR Qualified,Low-E,Replacement
Appliance Dishwasher, Disposal, Dryer - Electric, Dryer - Front Loading, Dual Flush Toilets, Energy Efficient Appliances, ENERGY STAR Clothes Washer, ENERGY STAR Dishwasher, ENERGY STAR Refrigerator, Exhaust Fan, Humidifier, Icemaker, Microwave, Oven/Range - Electric, Range Hood, Refrigerator, Stainless Steel Appliances, Washer, Washer - Front Loading, Water Conditioner - Owned
Heat Source Natural Gas
Laundry Main Floor
Exterior
Exterior Feature Enclosed, Patio(s), Screened
Garage Garage - Front Entry, Oversized, Other
Garage Spaces 2.0
Fence Privacy, Vinyl
Pool Fenced, In Ground, Permits, Saltwater
Utilities Available Cable TV Available, Electric Available, Fiber Optics Available, Natural Gas Available, Phone Available, Water Available, Sewer Available
Waterfront N
Water Access N
View Garden/Lawn
Roof Type Asphalt,Shingle
Street Surface Black Top
Accessibility None
Porch Enclosed, Patio(s), Screened
Road Frontage Boro/Township
Parking Type Other, Driveway, Attached Garage
Attached Garage 2
Total Parking Spaces 2
Garage Y
Building
Lot Description Rear Yard
Story 2
Foundation Concrete Perimeter
Sewer Public Sewer
Water Public
Architectural Style Colonial
Level or Stories 2
Additional Building Above Grade, Below Grade
Structure Type Dry Wall
New Construction N
Schools
School District Central Bucks
Others
Senior Community No
Tax ID 51-024-114
Ownership Fee Simple
SqFt Source Estimated
Security Features Carbon Monoxide Detector(s),Electric Alarm,Smoke Detector
Acceptable Financing Cash, Conventional
Listing Terms Cash, Conventional
Financing Cash,Conventional
Special Listing Condition Standard
Read Less Info
Want to know what your home might be worth? Contact us for a FREE valuation!

Our team is ready to help you sell your home for the highest possible price ASAP

Bought with Barbara J Mata • Century 21 Advantage Gold-Lower Bucks

"My job is to find and attract mastery-based agents to the office, protect the culture, and make sure everyone is happy! "






