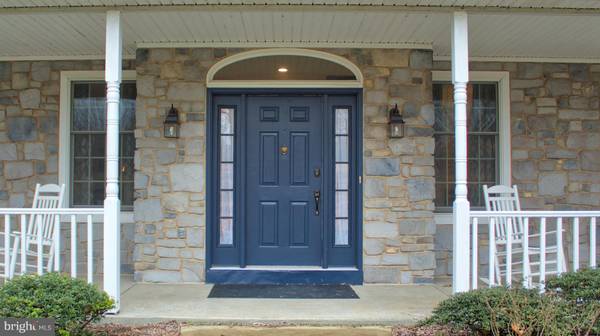$360,000
$377,000
4.5%For more information regarding the value of a property, please contact us for a free consultation.
5 Beds
4 Baths
4,262 SqFt
SOLD DATE : 09/30/2019
Key Details
Sold Price $360,000
Property Type Single Family Home
Sub Type Detached
Listing Status Sold
Purchase Type For Sale
Square Footage 4,262 sqft
Price per Sqft $84
Subdivision Sienna Woods
MLS Listing ID PADA105066
Sold Date 09/30/19
Style Traditional
Bedrooms 5
Full Baths 3
Half Baths 1
HOA Y/N N
Abv Grd Liv Area 2,862
Originating Board BRIGHT
Year Built 1993
Annual Tax Amount $6,760
Tax Year 2018
Lot Size 0.520 Acres
Acres 0.52
Property Description
Don't miss your chance to own this stunning Sienna Woods home. Since 2016 this home has been updated from top to bottom! This home does not disappoint with all new sugar maple hardwood, ceramic tile & carpet flooring, plus new paint from top to bottom. All new oil rubbed bronze hardware on all interior doors. Enjoy the large open eat in kitchen with island/breakfast bar and all new quartz counters along with stainless-steel appliances. Adjacent to the kitchen you will Enjoy the spacious family room that is filled with light and warmth from huge south-facing windows and offers a cozy fireplace for those chilly nights. This home also offers an inviting foyer, spacious formal dining room with tray ceiling and formal living room area. The second-floor features 4 bedrooms and 2 full baths. Master bedroom features walk in closet, balcony and upgraded private bath with whirlpool tub, double vanity and separate shower. The finished walk out lower level offers additional living space with a common area and separate guest or in-law quarters. The lower level has nice high ceilings & big windows for lots of natural light, separate washer/dryer hook-ups, separate heat, plumbed for gas water heater & stove. You will be impressed with the storage area below the 3-car garage with separate entrance.Enjoy one of the only level backyards in beautiful Sienna Woods, private & perfect for play/hosting. Plenty of room to entertain or kick back and relax on the deck/gazebo with all new floorboards and spindles. This home is a must see! Convenient to I-81, great shopping, etc.
Location
State PA
County Dauphin
Area Susquehanna Twp (14062)
Zoning RESIDENTIAL
Rooms
Basement Full, Daylight, Partial, Fully Finished, Heated, Interior Access, Outside Entrance, Poured Concrete, Sump Pump, Walkout Level, Windows
Interior
Interior Features 2nd Kitchen, Breakfast Area, Carpet, Ceiling Fan(s), Dining Area, Family Room Off Kitchen, Floor Plan - Open, Formal/Separate Dining Room, Kitchen - Eat-In, Kitchen - Island, Primary Bath(s), Recessed Lighting, Upgraded Countertops, Walk-in Closet(s), Wood Floors
Hot Water Electric
Heating Forced Air
Cooling Central A/C
Flooring Carpet, Ceramic Tile, Hardwood, Vinyl
Fireplaces Number 1
Equipment Built-In Microwave, Dishwasher, Exhaust Fan, Oven/Range - Electric, Stainless Steel Appliances, Water Heater
Fireplace Y
Appliance Built-In Microwave, Dishwasher, Exhaust Fan, Oven/Range - Electric, Stainless Steel Appliances, Water Heater
Heat Source Geo-thermal
Laundry Main Floor, Basement
Exterior
Exterior Feature Balcony, Deck(s), Porch(es), Wrap Around
Garage Garage Door Opener, Inside Access, Additional Storage Area
Garage Spaces 3.0
Waterfront N
Water Access N
View Trees/Woods
Roof Type Asphalt,Architectural Shingle
Accessibility None
Porch Balcony, Deck(s), Porch(es), Wrap Around
Parking Type Attached Garage, Driveway
Attached Garage 3
Total Parking Spaces 3
Garage Y
Building
Lot Description Backs to Trees, Rear Yard, Sloping, Level
Story 2
Foundation Concrete Perimeter
Sewer Public Sewer
Water Public
Architectural Style Traditional
Level or Stories 2
Additional Building Above Grade, Below Grade
Structure Type Dry Wall
New Construction N
Schools
School District Susquehanna Township
Others
Senior Community No
Tax ID 62-021-207-000-0000
Ownership Fee Simple
SqFt Source Assessor
Acceptable Financing FHA, Conventional, Cash, VA
Horse Property N
Listing Terms FHA, Conventional, Cash, VA
Financing FHA,Conventional,Cash,VA
Special Listing Condition Standard
Read Less Info
Want to know what your home might be worth? Contact us for a FREE valuation!

Our team is ready to help you sell your home for the highest possible price ASAP

Bought with Marybeth McCoy • RE/MAX 1st Advantage

"My job is to find and attract mastery-based agents to the office, protect the culture, and make sure everyone is happy! "






