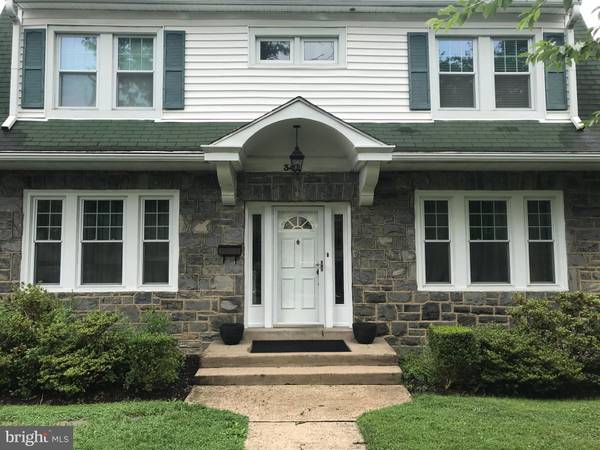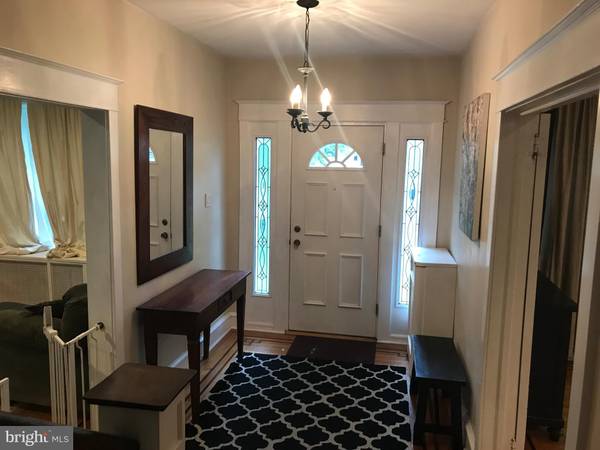$255,000
$249,900
2.0%For more information regarding the value of a property, please contact us for a free consultation.
4 Beds
3 Baths
2,391 SqFt
SOLD DATE : 09/30/2019
Key Details
Sold Price $255,000
Property Type Single Family Home
Sub Type Detached
Listing Status Sold
Purchase Type For Sale
Square Footage 2,391 sqft
Price per Sqft $106
Subdivision Drexel Hill
MLS Listing ID PADE497028
Sold Date 09/30/19
Style Colonial
Bedrooms 4
Full Baths 2
Half Baths 1
HOA Y/N N
Abv Grd Liv Area 2,391
Originating Board BRIGHT
Year Built 1930
Annual Tax Amount $8,805
Tax Year 2019
Lot Size 10,498 Sqft
Acres 0.24
Lot Dimensions 75.00 x 125.00
Property Description
You will be thrilled with the outstanding upgrades featured in this home. To name a few, the center hall introduces you to gleaming hardwood floors. The living room delights with a stone fireplace and recessed lighting. It leads to a separately heated sunroom accented with a powder room, illuminated with recessed lighting and exiting to a spacious deck overlooking a large completely fenced yard. The dining room features wainscoting and opens to a beautifully remodeled gourmet kitchen with maple cabinetry, granite countertops and stainless steel appliances. From the kitchen you can access the rear yard and the full unfinished basement which houses the laundry facilities, and updated three zone gas heater, a 200 amp electric service with a bonus junction panel in the two car detached garage. The second floor has four bedrooms (one includes a full bath), and a hall bath. The walk up stairs lead to a fully floored attic, perfect for finishing into additional living space. The first and second floors are cooled with three ductless multi split wall systems, which also supply heat. Replacement windows are energy efficient Low E Argon glass. Quiet street with close access to Center City and the Airport. Don't pass this home by. It's waiting for you.
Location
State PA
County Delaware
Area Upper Darby Twp (10416)
Zoning RESIDENTIAL
Rooms
Other Rooms Living Room, Dining Room, Primary Bedroom, Bedroom 2, Bedroom 3, Bedroom 4, Kitchen, Basement, Sun/Florida Room, Bathroom 2, Attic, Primary Bathroom, Half Bath
Basement Full, Drain, Interior Access, Rear Entrance, Sump Pump, Unfinished, Walkout Stairs
Interior
Interior Features Attic, Ceiling Fan(s), Combination Kitchen/Dining, Dining Area, Floor Plan - Traditional, Kitchen - Gourmet, Kitchen - Island, Primary Bath(s), Recessed Lighting, Stall Shower, Tub Shower, Upgraded Countertops, Wainscotting, Window Treatments, Wood Floors
Hot Water Natural Gas
Heating Hot Water, Heat Pump - Electric BackUp, Radiator, Zoned
Cooling Ceiling Fan(s), Ductless/Mini-Split, Wall Unit
Flooring Ceramic Tile, Hardwood, Partially Carpeted
Fireplaces Number 1
Fireplaces Type Mantel(s), Stone
Equipment Built-In Microwave, Dishwasher, Dryer, Icemaker, Oven - Self Cleaning, Oven/Range - Electric, Refrigerator, Stainless Steel Appliances, Washer, Water Heater
Fireplace Y
Window Features Double Hung,Double Pane,Energy Efficient,Low-E,Replacement,Vinyl Clad
Appliance Built-In Microwave, Dishwasher, Dryer, Icemaker, Oven - Self Cleaning, Oven/Range - Electric, Refrigerator, Stainless Steel Appliances, Washer, Water Heater
Heat Source Natural Gas
Laundry Basement, Dryer In Unit, Lower Floor, Washer In Unit
Exterior
Exterior Feature Deck(s)
Garage Garage Door Opener
Garage Spaces 5.0
Fence Privacy, Rear, Wood
Utilities Available Cable TV Available, Electric Available, Natural Gas Available, Phone Available
Waterfront N
Water Access N
Roof Type Pitched,Shingle
Street Surface Access - On Grade,Black Top,Paved
Accessibility 2+ Access Exits, Accessible Switches/Outlets, Doors - Swing In, Level Entry - Main
Porch Deck(s)
Road Frontage Boro/Township
Parking Type Driveway, Detached Garage, Off Street, On Street
Total Parking Spaces 5
Garage Y
Building
Lot Description Cleared, Front Yard, Landscaping, Level, Rear Yard
Story 2.5
Foundation Stone
Sewer Public Sewer
Water Public
Architectural Style Colonial
Level or Stories 2.5
Additional Building Above Grade, Below Grade
Structure Type Plaster Walls
New Construction N
Schools
Middle Schools Drexel Hill
High Schools U Darby
School District Upper Darby
Others
Senior Community No
Tax ID 16-09-00151-00
Ownership Fee Simple
SqFt Source Assessor
Security Features Carbon Monoxide Detector(s),Main Entrance Lock,Smoke Detector
Acceptable Financing Cash, Conventional, FHA, VA
Listing Terms Cash, Conventional, FHA, VA
Financing Cash,Conventional,FHA,VA
Special Listing Condition Standard
Read Less Info
Want to know what your home might be worth? Contact us for a FREE valuation!

Our team is ready to help you sell your home for the highest possible price ASAP

Bought with Bryan Bishop Mathews • 2% Real Estate Group

"My job is to find and attract mastery-based agents to the office, protect the culture, and make sure everyone is happy! "






