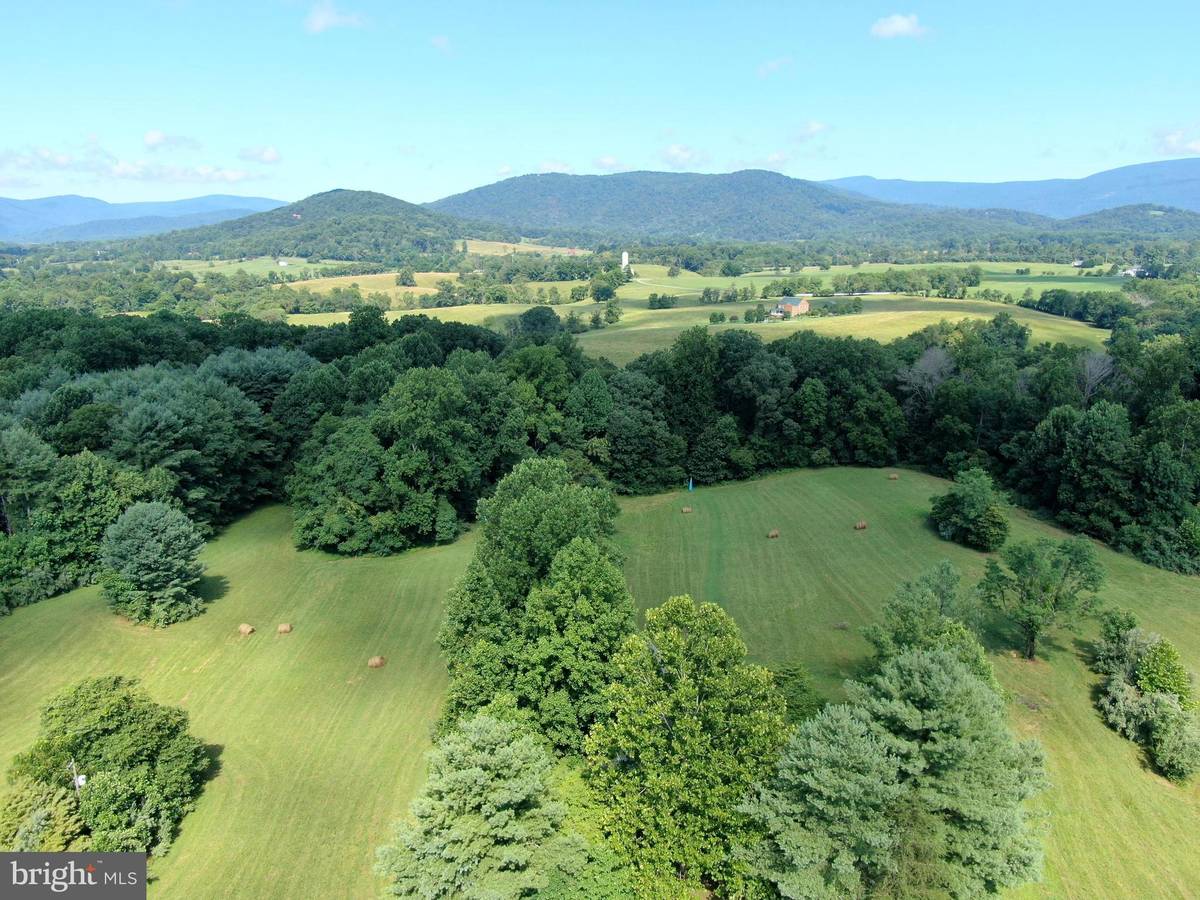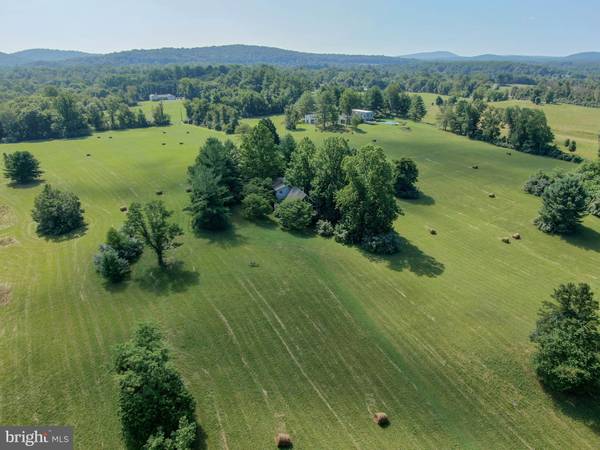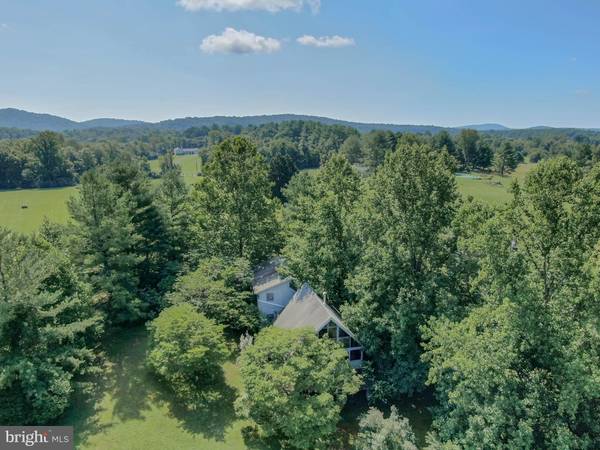$392,500
$415,000
5.4%For more information regarding the value of a property, please contact us for a free consultation.
3 Beds
3 Baths
1,944 SqFt
SOLD DATE : 10/07/2019
Key Details
Sold Price $392,500
Property Type Single Family Home
Sub Type Detached
Listing Status Sold
Purchase Type For Sale
Square Footage 1,944 sqft
Price per Sqft $201
Subdivision Tiger Valley
MLS Listing ID VARP106774
Sold Date 10/07/19
Style Cottage
Bedrooms 3
Full Baths 3
HOA Y/N N
Abv Grd Liv Area 1,944
Originating Board BRIGHT
Year Built 1989
Annual Tax Amount $1,972
Tax Year 2019
Lot Size 13.330 Acres
Acres 13.33
Property Description
Ideally located just over a mile from the town of Washington, this mountain view property, dubbed The Meadowlark, includes 13.3 acres of rolling hay meadows, wooded areas and over 300 feet of Rush River frontage, which is easily accessed by a path that follows a small stream as it flows toward the river. Along the river's edge, there are cleared areas and boulders that make the perfect spot to unwind and listen to the sound of the rippling water. The main house, completed in 1990, features vaulted ceilings, a cozy wood stove, and two bedrooms and two full baths. An additional bedroom, bath, sleeping loft and family room with another wood stove are located in the older chalet style camp house which is connected by a breezeway, making it perfect for overflow guests or an art/hobby studio. Two decks take advantage of Western and Southern views. The homes are nestled among mature trees to ensure perfect privacy, and make a peaceful relaxing retreat less than 60 miles from the Capital Beltway. Enjoy nearby wineries and breweries, fine dining destinations, galleries, theaters and hiking in Shenandoah National Park. Just imagine the possibilities for future updates and expansions to make this your dream home, and with a selective clearing of trees you will create even more stunning views! Can convey partially furnished if desired. Agricultural use keeps property taxes down. Priced below assessment.
Location
State VA
County Rappahannock
Zoning A
Rooms
Other Rooms Living Room, Primary Bedroom, Kitchen, Family Room, Bedroom 1, Loft, Additional Bedroom
Main Level Bedrooms 2
Interior
Interior Features Combination Dining/Living, Entry Level Bedroom, Primary Bath(s), Window Treatments
Heating Heat Pump(s)
Cooling Heat Pump(s), Ceiling Fan(s)
Equipment Dishwasher, Disposal, Dryer, Oven/Range - Electric, Refrigerator, Washer, Water Heater
Appliance Dishwasher, Disposal, Dryer, Oven/Range - Electric, Refrigerator, Washer, Water Heater
Heat Source Electric
Exterior
Exterior Feature Deck(s)
Utilities Available DSL Available
Waterfront Y
Water Access Y
View Mountain, Scenic Vista, Trees/Woods, River, Panoramic, Pasture
Street Surface Paved
Accessibility None
Porch Deck(s)
Road Frontage State
Parking Type Driveway
Garage N
Building
Lot Description Partly Wooded, Private, Stream/Creek, Backs to Trees
Story 2
Sewer Septic Exists
Water Well
Architectural Style Cottage
Level or Stories 2
Additional Building Above Grade, Below Grade
New Construction N
Schools
School District Rappahannock County Public Schools
Others
Senior Community No
Tax ID 29- - - -29C
Ownership Fee Simple
SqFt Source Assessor
Special Listing Condition Standard
Read Less Info
Want to know what your home might be worth? Contact us for a FREE valuation!

Our team is ready to help you sell your home for the highest possible price ASAP

Bought with Denise K Chandler • Country Places Realty, LLC

"My job is to find and attract mastery-based agents to the office, protect the culture, and make sure everyone is happy! "






