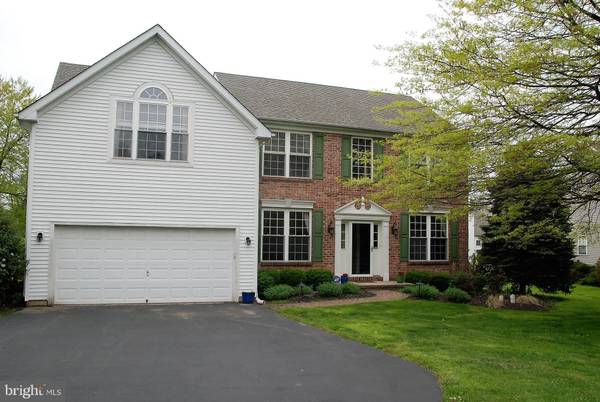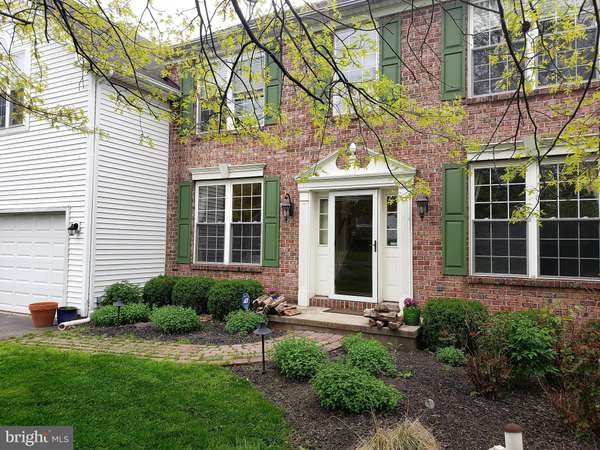$415,000
$415,000
For more information regarding the value of a property, please contact us for a free consultation.
4 Beds
3 Baths
2,603 SqFt
SOLD DATE : 10/08/2019
Key Details
Sold Price $415,000
Property Type Single Family Home
Sub Type Detached
Listing Status Sold
Purchase Type For Sale
Square Footage 2,603 sqft
Price per Sqft $159
Subdivision The Orchards
MLS Listing ID PABU466718
Sold Date 10/08/19
Style Colonial
Bedrooms 4
Full Baths 2
Half Baths 1
HOA Y/N N
Abv Grd Liv Area 2,603
Originating Board BRIGHT
Year Built 2001
Annual Tax Amount $6,751
Tax Year 2018
Lot Size 0.268 Acres
Acres 0.27
Lot Dimensions 99.00 x 118.00
Property Description
JUST REDUCED! Welcome to 125 APPLEWOOD LANE, in The Orchards. This beautiful 4 bedroom 2.5 bath home is absolute move-in condition. Sellers had it professionally cleaned from top to bottom, inside and out! First thing you will notice is the professional landscaped yard. Step into the 2 story foyer and to your left is the spacious dining room with crown molding and chair rail, to your right the formal living room. Straight ahead is the 2 story family room with a wood burning fireplace. You will LOVE the eat in kitchen! All stainless steel appliances, granite counter tops, island, built in desk, recessed lighting and sliding doors out to your patio. There is a bonus/office/playroom off of the family room. The powder room and laundry area are just behind the kitchen. Access to the 2 car garage from the kitchen area. The full, unfinished basement has endless possibilities and a huge separate storage crawl space. Upstairs there are 4 bedrooms. The Master has it's own sitting area, and very roomy master bath with soaking tub, shower & dual sink vanity. Huge walk in fitted organizer closet with LAUNDRY SHOOT! The other 3 bedrooms are all nice size, cheery and each have double closets. The 3 pc Hall bathroom is also spacious. You will enjoy sitting on the private back patio surrounded by lush grass and landscaping. There is a Reverse Osmosis water filtration system too! Don't hesitate, this one will not last long!
Location
State PA
County Bucks
Area Dublin Boro (10110)
Zoning R1
Rooms
Other Rooms Living Room
Basement Full
Interior
Heating Forced Air
Cooling Central A/C
Flooring Carpet, Hardwood
Fireplaces Number 1
Heat Source Natural Gas
Exterior
Garage Garage - Front Entry
Garage Spaces 2.0
Waterfront N
Water Access N
Roof Type Shingle
Accessibility None
Parking Type Attached Garage, Driveway, On Street
Attached Garage 2
Total Parking Spaces 2
Garage Y
Building
Story 2
Foundation Slab
Sewer Public Sewer
Water Public
Architectural Style Colonial
Level or Stories 2
Additional Building Above Grade, Below Grade
New Construction N
Schools
School District Pennridge
Others
Senior Community No
Tax ID 10-002-001-022
Ownership Fee Simple
SqFt Source Assessor
Acceptable Financing Cash, FHA, Conventional, VA
Listing Terms Cash, FHA, Conventional, VA
Financing Cash,FHA,Conventional,VA
Special Listing Condition Standard
Read Less Info
Want to know what your home might be worth? Contact us for a FREE valuation!

Our team is ready to help you sell your home for the highest possible price ASAP

Bought with Jean B Borbidge • RE/MAX Centre Realtors

"My job is to find and attract mastery-based agents to the office, protect the culture, and make sure everyone is happy! "






