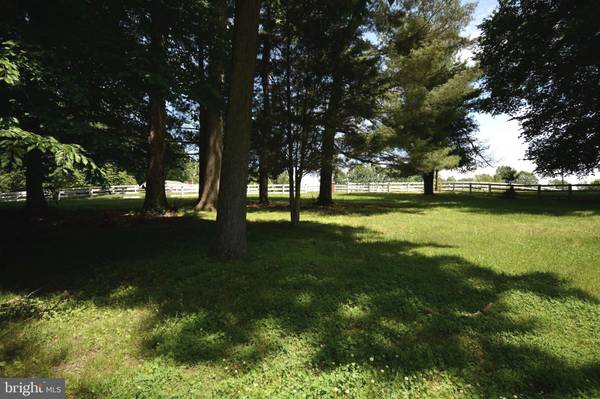$950,000
$986,300
3.7%For more information regarding the value of a property, please contact us for a free consultation.
6 Beds
5 Baths
6,765 SqFt
SOLD DATE : 09/27/2019
Key Details
Sold Price $950,000
Property Type Single Family Home
Sub Type Detached
Listing Status Sold
Purchase Type For Sale
Square Footage 6,765 sqft
Price per Sqft $140
Subdivision Cloverleaf Farm Estates
MLS Listing ID VAFX1064822
Sold Date 09/27/19
Style Ranch/Rambler
Bedrooms 6
Full Baths 4
Half Baths 1
HOA Fees $50/ann
HOA Y/N Y
Abv Grd Liv Area 4,317
Originating Board BRIGHT
Year Built 1965
Annual Tax Amount $9,835
Tax Year 2019
Lot Size 6.003 Acres
Acres 6.0
Property Description
CLASSIC ALL BRICK CUSTOM RAMBLER ON SIX MANICURED ACRES WITH OLD GROWTH HARDWOOD TREES *** EQUESTRIAN POTENTIAL WITH BARN AND THREE RAIL FENCING AND TURN-OUT PADDOCKS READY FOR CROSS FENCING. CUSTOM POOL IN IDYLIC SETTING WITH PLUSH GARDENS AND PLANTINGS *** KITCHEN HAS BEEN REMODELED AND IS A COOK'S DREAM WITH HARDWOOD CABINETS, GRANITE TOPS *** SPACIOUS ROOMS THROUGHOUT *** CUSTOM SUN-PORCH *** HIS AND HERS OFFICES ON MAIN LEVEL *** HIGHLY SOUGHT-AFTER NORTH CLIFTON WITH QUICKER COMMUTE, HORSE FARMS *** MASONRY FIREPLACES IN GATHERING ROOMS *** ROOMY LOWER LEVEL REC ROOM WITH AN ADDITIONAL 2448 FINISHED SQUARE FEET *** NEWER ADDITION WITH OVERSIZED GARAGE + LOFT-APT ABOVE WITH PRIVATE ENTRANCE *** GLEAMING HARDWOOD FLOORS *** CUSTOM COLONIAL MOULDING PACKAGE *** FRESH PAINT ***
Location
State VA
County Fairfax
Zoning 030
Direction East
Rooms
Basement Partial, Full, Fully Finished, Heated, Outside Entrance, Interior Access, Rear Entrance
Main Level Bedrooms 4
Interior
Interior Features Attic, Bar, Breakfast Area, Built-Ins, Ceiling Fan(s), Chair Railings, Crown Moldings, Entry Level Bedroom, Family Room Off Kitchen, Floor Plan - Traditional, Kitchen - Eat-In, Kitchen - Island, Kitchen - Table Space, Primary Bath(s), Recessed Lighting, Store/Office, Studio, Upgraded Countertops, Walk-in Closet(s), Water Treat System, Wet/Dry Bar, Window Treatments, Wood Floors, Wood Stove
Hot Water Electric
Heating Central, Forced Air
Cooling Central A/C
Fireplaces Number 2
Fireplaces Type Insert, Mantel(s), Wood
Equipment Dishwasher, Disposal, Icemaker, Microwave, Oven - Wall, Refrigerator, Stove
Fireplace Y
Appliance Dishwasher, Disposal, Icemaker, Microwave, Oven - Wall, Refrigerator, Stove
Heat Source Propane - Owned
Exterior
Garage Oversized
Garage Spaces 11.0
Fence Board
Pool In Ground
Utilities Available Phone, Propane
Waterfront N
Water Access N
View Creek/Stream, Garden/Lawn, Pasture, Trees/Woods
Accessibility None
Parking Type Attached Garage
Attached Garage 3
Total Parking Spaces 11
Garage Y
Building
Lot Description Backs to Trees, Corner, Level, No Thru Street, Partly Wooded, Premium, Private, Stream/Creek, Trees/Wooded
Story 2
Sewer Septic Exists, On Site Septic
Water Well
Architectural Style Ranch/Rambler
Level or Stories 2
Additional Building Above Grade, Below Grade
New Construction N
Schools
Elementary Schools Willow Springs
Middle Schools Robinson Secondary School
High Schools Robinson Secondary School
School District Fairfax County Public Schools
Others
Pets Allowed Y
HOA Fee Include Road Maintenance
Senior Community No
Tax ID 0752 02 0019
Ownership Fee Simple
SqFt Source Assessor
Horse Property Y
Horse Feature Horses Allowed, Stable(s)
Special Listing Condition Standard
Pets Description No Pet Restrictions
Read Less Info
Want to know what your home might be worth? Contact us for a FREE valuation!

Our team is ready to help you sell your home for the highest possible price ASAP

Bought with Richard A Romine Jr. • Pearson Smith Realty, LLC

"My job is to find and attract mastery-based agents to the office, protect the culture, and make sure everyone is happy! "






