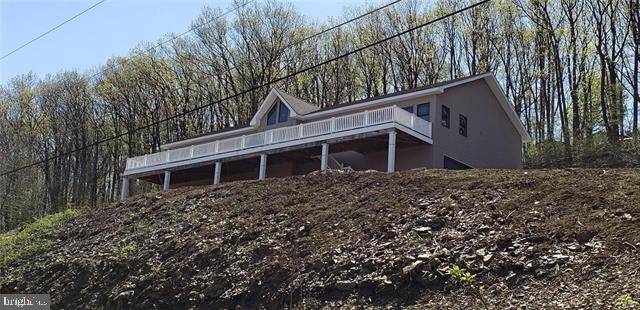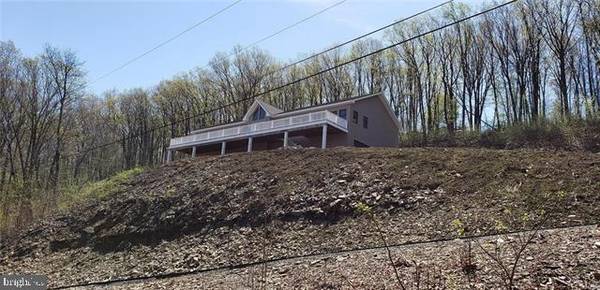$250,000
$274,900
9.1%For more information regarding the value of a property, please contact us for a free consultation.
3 Beds
3 Baths
2.6 Acres Lot
SOLD DATE : 09/30/2019
Key Details
Sold Price $250,000
Property Type Single Family Home
Sub Type Detached
Listing Status Sold
Purchase Type For Sale
MLS Listing ID PANH104474
Sold Date 09/30/19
Style Raised Ranch/Rambler
Bedrooms 3
Full Baths 2
Half Baths 1
HOA Y/N N
Originating Board BRIGHT
Annual Tax Amount $1,726
Tax Year 2018
Lot Size 2.600 Acres
Acres 2.6
Lot Dimensions 0.00 x 0.00
Property Description
Home ready to be finished the way you want. Well, septic, 2 HVAC Units installed, framing, drivway, rough wiring, siding and aluminum work, windows & roof, yard and mountain side professionally seeded by Turf Pro, rock stairway, two concrete patios, nearly 1000ft trex and vinyl deck, 20ft vaulted ceiling, gas fireplace plus much more, large room sizes. Situated on a 2.6 acre lot with magnificent mountain views, you will never want to leave. Complete this property for personal use or resale. Garage has 13ft high ceilings and could accommodate several large vehicles, campers or boats or make a terrific shop or could be finished for additional living space. Once inside you will be amazed at the possibilities and what has been completed to date. The porch area provides an enormous amount of space and you will never want to leave due to the mountain views beyond. Detailed permits and complete records have been maintained by present owner for your review.
Location
State PA
County Northampton
Area Lehigh Twp (12416)
Zoning A
Rooms
Other Rooms Dining Room, Primary Bedroom, Bedroom 2, Bedroom 3, Kitchen, Family Room, Den, Laundry, Primary Bathroom, Full Bath, Half Bath
Basement Full, Outside Entrance, Partial, Walkout Level, Daylight, Full
Main Level Bedrooms 3
Interior
Interior Features Attic, Store/Office, Walk-in Closet(s), Formal/Separate Dining Room, Floor Plan - Traditional, Family Room Off Kitchen
Heating Forced Air, Heat Pump(s)
Cooling Central A/C, Zoned
Fireplaces Number 1
Fireplace Y
Heat Source Electric
Exterior
Exterior Feature Deck(s)
Garage Garage - Side Entry, Oversized
Garage Spaces 4.0
Waterfront N
Water Access N
View Mountain
Roof Type Asphalt,Fiberglass
Accessibility None
Porch Deck(s)
Parking Type Driveway, Attached Garage
Attached Garage 4
Total Parking Spaces 4
Garage Y
Building
Story 1
Sewer Septic Pump
Water Well
Architectural Style Raised Ranch/Rambler
Level or Stories 1
Additional Building Above Grade, Below Grade
New Construction N
Schools
School District Northampton Area
Others
Senior Community No
Tax ID J2-22-1H-0516
Ownership Fee Simple
SqFt Source Estimated
Acceptable Financing Cash, Conventional
Listing Terms Cash, Conventional
Financing Cash,Conventional
Special Listing Condition Standard
Read Less Info
Want to know what your home might be worth? Contact us for a FREE valuation!

Our team is ready to help you sell your home for the highest possible price ASAP

Bought with Non Member • Non Subscribing Office

"My job is to find and attract mastery-based agents to the office, protect the culture, and make sure everyone is happy! "






