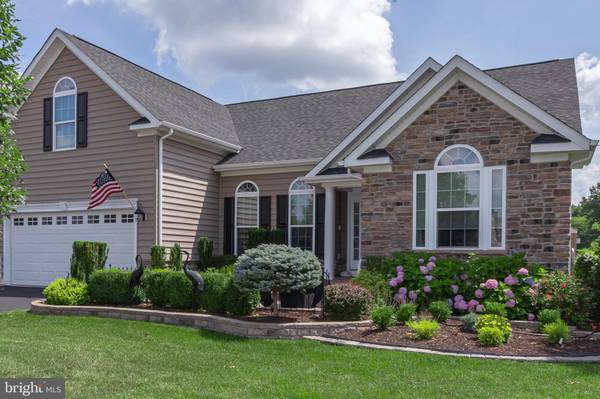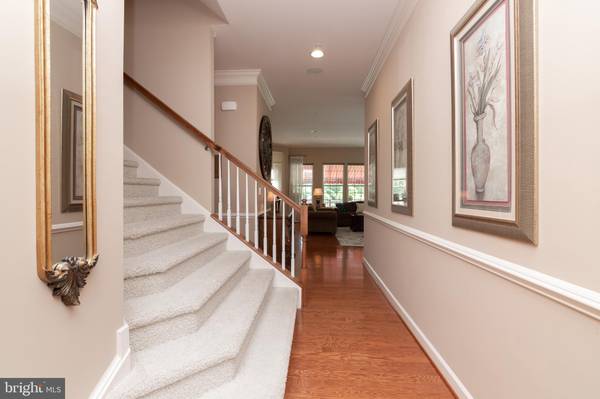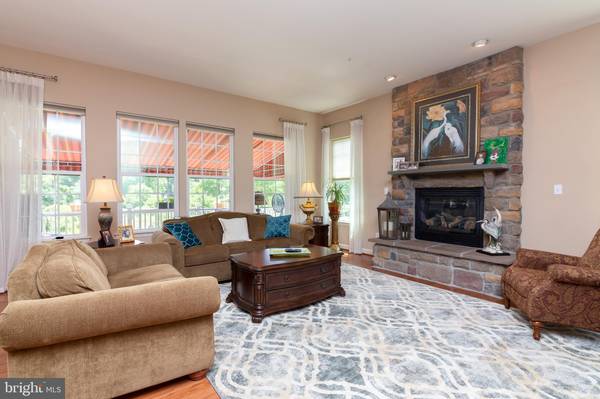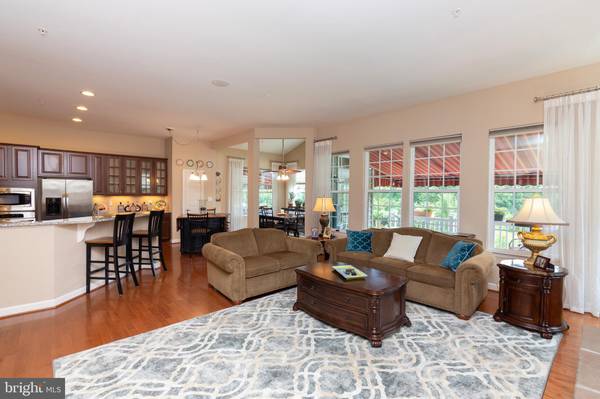$442,000
$449,000
1.6%For more information regarding the value of a property, please contact us for a free consultation.
4 Beds
4 Baths
5,220 SqFt
SOLD DATE : 10/09/2019
Key Details
Sold Price $442,000
Property Type Single Family Home
Sub Type Detached
Listing Status Sold
Purchase Type For Sale
Square Footage 5,220 sqft
Price per Sqft $84
Subdivision Traditions At Inni
MLS Listing ID PACT484040
Sold Date 10/09/19
Style Traditional
Bedrooms 4
Full Baths 3
Half Baths 1
HOA Fees $220/mo
HOA Y/N Y
Abv Grd Liv Area 4,020
Originating Board BRIGHT
Year Built 2011
Annual Tax Amount $7,325
Tax Year 2019
Lot Size 0.276 Acres
Acres 0.28
Lot Dimensions 0.00 x 0.00
Property Description
Have You Been Waiting for a House with EVERYTHNG?? Well, This is It !!! Welcome to 7 Strand Rd in the Lovely Community of Traditions at Inniscrone !! This Home has been Meticulously Maintained and Lovingly Upgraded by the Original Owner. This Maintenance Free Stone and Vinyl Home has an Open, Sun Filled, Floor Plan. Enter through the Foyer into the Expansive Great Room with Floor to Ceiling Stone Fireplace, Open to the Gourmet Kitchen with Ample 42" Raised Panel Wood Cabinetry, Granite Countertops and Breakfast Bar, Stainless Steel Appliances, Built In Wall Oven and Microwave, Gas Cooktop and Two Pantries, Separate Breakfast Room with a Wall of Windows and a French Door with Transom that leads to an Awning Covered Wrap Around Composite Deck, Formal Dining Room, First Floor Office, Bedroom and Full Bath. The Main Floor is Finished off with Beautiful Master Suite & Bath w/ Double Vanity, Walk In Ceramic Tile Shower, Separate Water Closet & His & Hers Closets. The Second Floor boasts a Vaulted Ceiling Bonus Room, Spacious Bedroom w/Walk-In Closet and Full Bath. Quite an Impressive Suite of it's own!! The Walk Out Lower Level has been transformed into a Spectacular, State of the Art, Theater/Media Room with Klipsch Surround Sound and a 70" Video Quality Sony 4k TV, Twelve, Tiered Leather Reclining seats for the Ultimate Home Theater Experience!!! Granite Bar with Cabinetry & seating. Separate Game Room Large enough for a Pool table AND Ping Pong Table, Separate Hobby Room and Lots of Storage, French Doors from the Theater lead to a Covered Deck that steps down to Fabulous Stone Patio and Fire Pit looking over Rear Yard and Scenic Vista of Open Space. The Home is situated in the Perfect Spot within the Community and undeniably one of the Best Lots in the Community, Artfully Landscaped with Perennial Gardens and Specimen Trees. Fabulous Clubhouse w/ Expansive In-Ground Pool and Health Club all within walking distance to this Special Home. Hardwood Floors throughout the First Floor (except bedrooms), 10' ceilings, Perfectly placed and plentiful recessed lighting. Crown Molding, Chair Rail, Wainscoting and Special Moldings throughout. Custom Shades and Window Treatments. This Home is PERFECTLY arranged for multi-family living or long term guests. The First Floor actually has the Master Suite and a Second Bedroom Suite (at different ends of the house) AND a third Bedroom Suite on the Second Floor!!! 10 Minutes to Hockession (tax free) shopping, 15/20 minutes to Winterthur, Longwood Gardens, 15 minutes to Downtown Wilmington and 45 Minutes to PHL International Airport.
Location
State PA
County Chester
Area London Grove Twp (10359)
Zoning RR
Rooms
Other Rooms Dining Room, Primary Bedroom, Bedroom 2, Bedroom 3, Kitchen, Game Room, Breakfast Room, Great Room, Laundry, Office, Storage Room, Media Room, Bonus Room, Hobby Room, Primary Bathroom, Full Bath, Half Bath
Basement Daylight, Full, Fully Finished, Heated, Interior Access, Outside Entrance, Walkout Level
Main Level Bedrooms 3
Interior
Interior Features Breakfast Area, Built-Ins, Ceiling Fan(s), Chair Railings, Crown Moldings, Entry Level Bedroom, Family Room Off Kitchen, Floor Plan - Open, Intercom, Kitchen - Gourmet
Heating Forced Air
Cooling Central A/C
Flooring Hardwood, Ceramic Tile, Carpet
Fireplaces Number 1
Fireplaces Type Gas/Propane, Stone
Equipment Built-In Microwave, Cooktop, Dishwasher, Microwave, Oven - Wall, Stainless Steel Appliances
Fireplace Y
Window Features Double Hung,Double Pane,Palladian,Screens,Vinyl Clad,Transom
Appliance Built-In Microwave, Cooktop, Dishwasher, Microwave, Oven - Wall, Stainless Steel Appliances
Heat Source Natural Gas
Laundry Main Floor
Exterior
Exterior Feature Deck(s), Wrap Around, Patio(s), Porch(es)
Garage Garage Door Opener, Inside Access
Garage Spaces 6.0
Amenities Available Community Center, Pool - Outdoor, Recreational Center
Waterfront N
Water Access N
View Garden/Lawn, Scenic Vista, Trees/Woods
Roof Type Asphalt
Accessibility Level Entry - Main
Porch Deck(s), Wrap Around, Patio(s), Porch(es)
Parking Type Attached Garage, Driveway
Attached Garage 2
Total Parking Spaces 6
Garage Y
Building
Lot Description Backs - Open Common Area, Cul-de-sac, Front Yard, Landscaping
Story Other
Sewer Public Sewer
Water Public
Architectural Style Traditional
Level or Stories Other
Additional Building Above Grade, Below Grade
Structure Type 9'+ Ceilings,Cathedral Ceilings,High,Vaulted Ceilings,Tray Ceilings
New Construction N
Schools
School District Avon Grove
Others
Pets Allowed Y
HOA Fee Include All Ground Fee,Common Area Maintenance,Lawn Maintenance,Recreation Facility
Senior Community Yes
Age Restriction 55
Tax ID 59-08 -0332
Ownership Fee Simple
SqFt Source Assessor
Security Features Security System
Acceptable Financing Cash, Conventional
Horse Property N
Listing Terms Cash, Conventional
Financing Cash,Conventional
Special Listing Condition Standard
Pets Description No Pet Restrictions
Read Less Info
Want to know what your home might be worth? Contact us for a FREE valuation!

Our team is ready to help you sell your home for the highest possible price ASAP

Bought with Carol M Mongan • BHHS Fox & Roach-Greenville

"My job is to find and attract mastery-based agents to the office, protect the culture, and make sure everyone is happy! "






