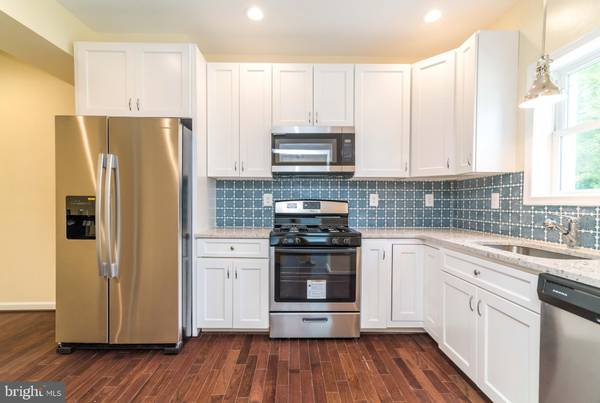$225,000
$225,000
For more information regarding the value of a property, please contact us for a free consultation.
3 Beds
2 Baths
1,224 SqFt
SOLD DATE : 10/08/2019
Key Details
Sold Price $225,000
Property Type Single Family Home
Sub Type Detached
Listing Status Sold
Purchase Type For Sale
Square Footage 1,224 sqft
Price per Sqft $183
Subdivision Hamilton Heights
MLS Listing ID MDBA479028
Sold Date 10/08/19
Style Cape Cod
Bedrooms 3
Full Baths 2
HOA Y/N N
Abv Grd Liv Area 1,224
Originating Board BRIGHT
Year Built 1947
Annual Tax Amount $3,270
Tax Year 2019
Lot Size 6,316 Sqft
Acres 0.14
Property Description
When someone desires to live in the Hamilton area, there are many boxes that people like to check off. This home checks them ALL! Proximity is close enough to downtown Hamilton shops and restaurants that you can walk! (CHECK) Close enough to public transportation but on a one-way street so traffic is limited to cars going towards Harford not from Harford. (CHECK) School district is Hamilton ES/MS, one of the more desired public schools in the city. (CHECK) AND MOST IMPORTANTLY, this owner has done an extremely thorough and careful renovation. (CHECK) Features include; NEW roof & gutters, NEW plumbing & electric, NEW windows & doors, NEW flooring throughout including hardwood, carpet and new concrete in the lower level, enormous master bedroom with lots of closet space, spacious first floor living room with fireplace leads to separate dining area, NEW kitchen with gorgeous tile backsplash, granite counters & stainless steel appliances, basement has new concrete and could easily be turned into additional living space, corner lot has yard in the front, side and the rear of the home. There is so much to say about this house but you really have to see it to appreciate it! You may want to make your appointment quickly, at this price you can buy less than renting and with these careful renovations, this home is sure to fly off of the market!
Location
State MD
County Baltimore City
Zoning R-3
Direction South
Rooms
Other Rooms Living Room, Dining Room, Primary Bedroom, Bedroom 2, Bedroom 3, Kitchen, Basement, Laundry, Utility Room, Bathroom 1, Bathroom 2
Basement Full, Poured Concrete, Space For Rooms, Partially Finished
Interior
Interior Features Carpet, Combination Kitchen/Dining, Family Room Off Kitchen, Floor Plan - Open, Kitchen - Eat-In, Kitchen - Table Space, Recessed Lighting, Wood Floors, Breakfast Area, Ceiling Fan(s)
Hot Water Natural Gas
Heating Forced Air
Cooling Central A/C
Flooring Wood, Carpet, Ceramic Tile
Fireplaces Number 1
Fireplaces Type Mantel(s), Wood
Equipment Built-In Microwave, Dishwasher, Disposal, Icemaker, Refrigerator, Stove, Water Heater
Fireplace Y
Window Features Double Pane,Sliding
Appliance Built-In Microwave, Dishwasher, Disposal, Icemaker, Refrigerator, Stove, Water Heater
Heat Source Natural Gas
Laundry Hookup
Exterior
Exterior Feature Porch(es)
Waterfront N
Water Access N
Roof Type Asphalt,Shingle
Accessibility None
Porch Porch(es)
Parking Type On Street
Garage N
Building
Story 3+
Sewer Public Sewer
Water Public
Architectural Style Cape Cod
Level or Stories 3+
Additional Building Above Grade, Below Grade
New Construction N
Schools
School District Baltimore City Public Schools
Others
Senior Community No
Tax ID 0327035681 019A
Ownership Fee Simple
SqFt Source Assessor
Special Listing Condition Standard
Read Less Info
Want to know what your home might be worth? Contact us for a FREE valuation!

Our team is ready to help you sell your home for the highest possible price ASAP

Bought with Amy Pletz • Cummings & Co. Realtors

"My job is to find and attract mastery-based agents to the office, protect the culture, and make sure everyone is happy! "






