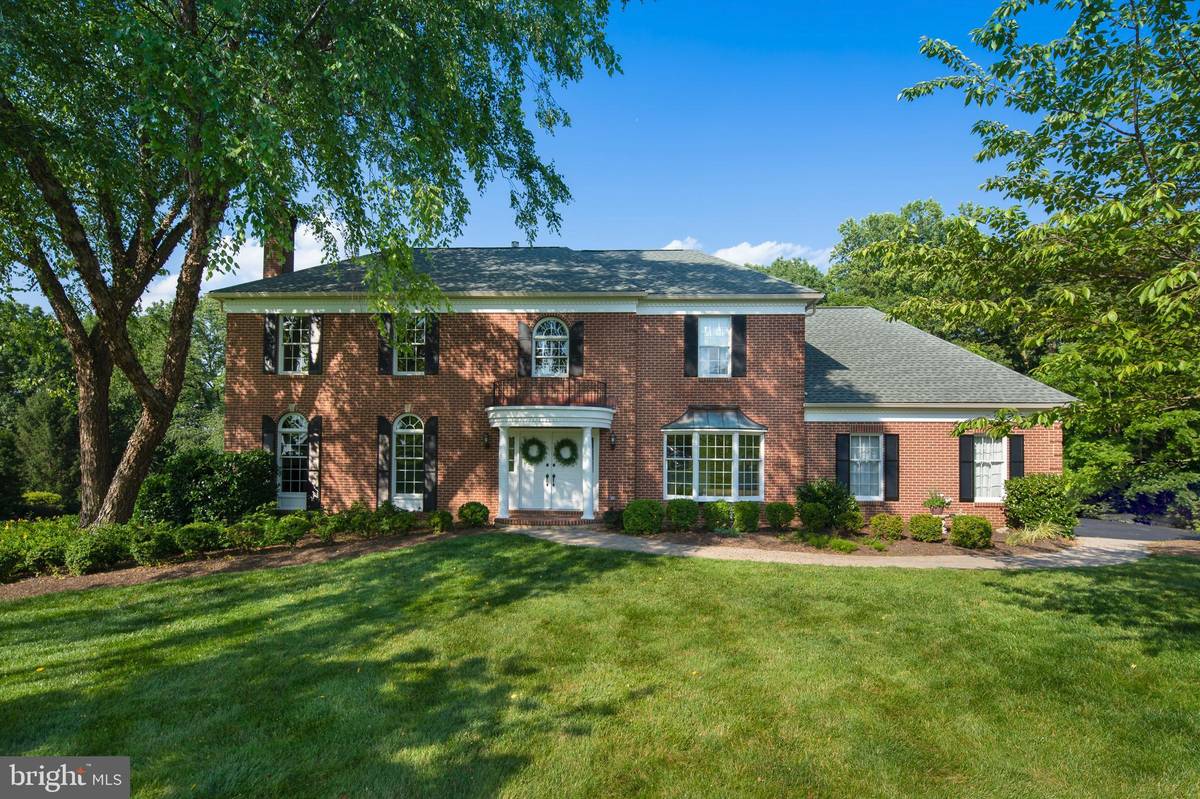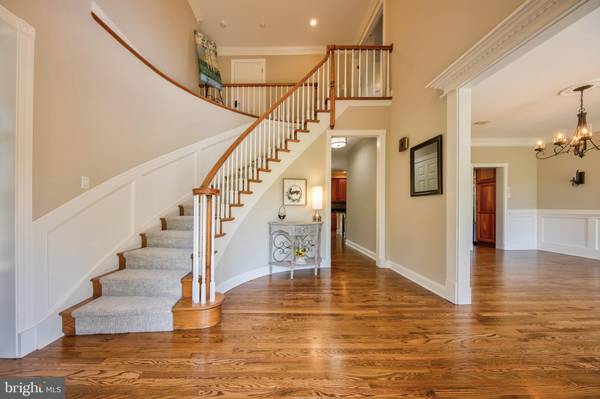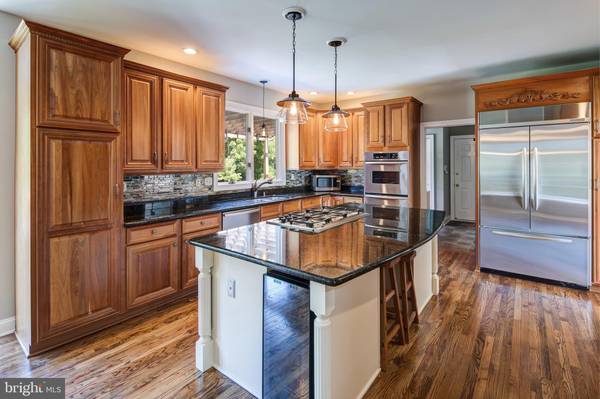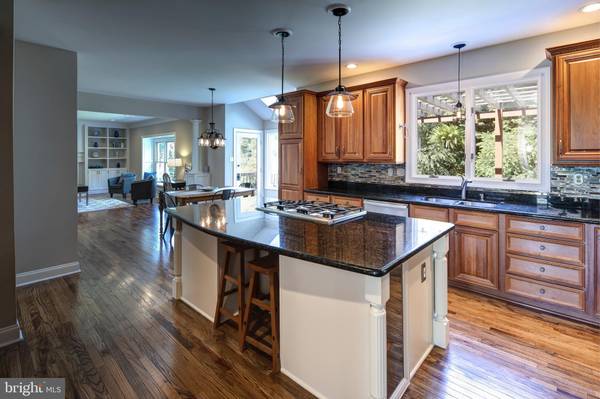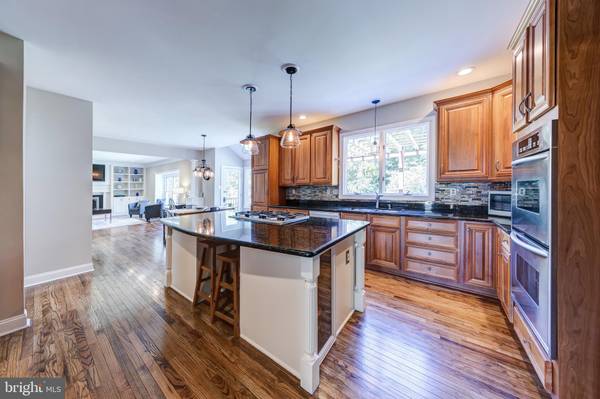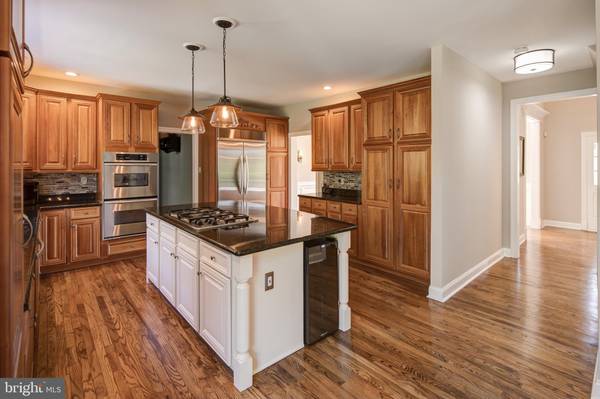$715,000
$739,000
3.2%For more information regarding the value of a property, please contact us for a free consultation.
4 Beds
3 Baths
5,245 SqFt
SOLD DATE : 10/11/2019
Key Details
Sold Price $715,000
Property Type Single Family Home
Sub Type Detached
Listing Status Sold
Purchase Type For Sale
Square Footage 5,245 sqft
Price per Sqft $136
Subdivision Thornbury Knoll
MLS Listing ID PACT479962
Sold Date 10/11/19
Style Traditional
Bedrooms 4
Full Baths 2
Half Baths 1
HOA Fees $70/ann
HOA Y/N Y
Abv Grd Liv Area 4,455
Originating Board BRIGHT
Year Built 1993
Annual Tax Amount $10,950
Tax Year 2018
Lot Size 2.100 Acres
Acres 2.1
Lot Dimensions 0.00 x 0.00
Property Description
You will fall in love with this beautiful brick and cedar colonial on a 2.1 acre lot on a private cul-de-sac in prestigious Thornbury Knoll. Take a 3-D tour to see this home's features for yourself at www.664CaseyLn.com This 4-bedroom, 2.5 bath offers updated, truly move-in ready living. Interior just painted a light gray with warm undertones (color is Benjamin Moore Revere Pewter) that makes the newly painted white trim pop. New finished on-site hardwood floors just installed and throughout the main level and second floor hall. New carpet in Master Bedroom Suite and new Karastan carpet runner on stairs. Two story foyer features a lovely curved staircase. To the right is a formal dining room with new lighting fixtures, to the left is a formal living room and then the great room, each outfitted with gas fireplaces. The gourmet kitchen was remodeled in 2007 featuring granite counter-tops, cherry cabinets with an over-sized island, wine cooler, stainless steel appliances; Dacor 5 burner gas with pop-up downdraft vent, KitchenAid Superba double convection wall oven, KitchenAid built-in double door commercial style refrigerator with bottom freezer and Miele dishwasher. Kitchen and first floor laundry room have access to an elevated deck with stairs to a private yard. The deck was installed in 2012 constructed with Gorilla Deck vinyl decking for low maintenance with no rot or splinters and transferable lifetime warranty. Steps to lower yard added to the deck in 2018. The private back yard is enclosed by black aluminum wrought iron style fence and surrounded by trees. Second floor master bedroom suite with sitting room, oversized walk-in closet and renovated master bath offers a luxurious adult retreat. Designer master bathroom updated in 2017 features a BainUltra Therapeutic soaking tub, large frameless glass shower with Carrera marble tile, unique light fixture with integrated ceiling fan, warming towel bars, Kraftmaid cherry vanity with quartz countertop, double sinks, Brizo faucets and oversized mirror. Three additional bedrooms, linen closet and an updated hall bath with double bowl vanity complete this level. The lower level basement is partially finished, French doors walkout to the back yard and an oversized unfinished storage or workshop area. Cedar siding repainted 2019 and new roof installed in 2016. Home is outfitted with a home security system. One-year Home Warranty is included. Located in the award-winning West Chester School District with low, low taxes. Explore the outdoors and Sandy Hollow Trail, on the Brandywine Battlefield, across from the entrance. Convenient to routes 202 & 1, Wilmington, Philadelphia, West Chester Boro & West Chester University, plenty of shopping and incredible local restaurants. Make your appointment to see this fabulous home today!
Location
State PA
County Chester
Area Thornbury Twp (10366)
Zoning A/LD/MH
Rooms
Other Rooms Living Room, Dining Room, Primary Bedroom, Bedroom 2, Bedroom 3, Bedroom 4, Kitchen, Basement, Great Room, Laundry, Primary Bathroom, Full Bath
Basement Full, Partially Finished, Walkout Level
Interior
Interior Features Breakfast Area, Attic, Carpet, Ceiling Fan(s), Chair Railings, Crown Moldings, Family Room Off Kitchen, Formal/Separate Dining Room, Kitchen - Eat-In, Kitchen - Island, Kitchen - Table Space, Primary Bath(s), Upgraded Countertops, Walk-in Closet(s), Wood Floors, Curved Staircase, Recessed Lighting, Wine Storage, Built-Ins, Floor Plan - Open, Tub Shower, Wainscotting
Hot Water Natural Gas
Heating Programmable Thermostat
Cooling Central A/C
Flooring Carpet, Hardwood, Ceramic Tile
Fireplaces Number 2
Fireplaces Type Fireplace - Glass Doors, Brick, Gas/Propane
Equipment Cooktop, Cooktop - Down Draft, Dishwasher, Disposal, Dryer - Electric, Dryer - Front Loading, Microwave, Oven - Double, Oven - Self Cleaning, Oven - Wall, Oven/Range - Electric, Refrigerator, Stainless Steel Appliances, Washer, Water Heater, Exhaust Fan
Fireplace Y
Window Features Bay/Bow,Double Hung
Appliance Cooktop, Cooktop - Down Draft, Dishwasher, Disposal, Dryer - Electric, Dryer - Front Loading, Microwave, Oven - Double, Oven - Self Cleaning, Oven - Wall, Oven/Range - Electric, Refrigerator, Stainless Steel Appliances, Washer, Water Heater, Exhaust Fan
Heat Source Natural Gas
Laundry Main Floor
Exterior
Exterior Feature Deck(s)
Parking Features Garage - Side Entry, Inside Access, Oversized, Additional Storage Area
Garage Spaces 7.0
Fence Decorative, Rear, Other
Utilities Available Cable TV Available, Under Ground, Fiber Optics Available
Water Access N
View Trees/Woods
Roof Type Shingle
Street Surface Paved
Accessibility None
Porch Deck(s)
Road Frontage State
Attached Garage 2
Total Parking Spaces 7
Garage Y
Building
Lot Description Backs to Trees, Cul-de-sac, Front Yard, Rear Yard, SideYard(s)
Story 2
Foundation Concrete Perimeter, Slab
Sewer On Site Septic
Water Public
Architectural Style Traditional
Level or Stories 2
Additional Building Above Grade, Below Grade
Structure Type 9'+ Ceilings,Dry Wall,2 Story Ceilings
New Construction N
Schools
Elementary Schools Sarah W. Starkweather
Middle Schools Stenson
High Schools West Chester Bayard Rustin
School District West Chester Area
Others
HOA Fee Include Management,Common Area Maintenance
Senior Community No
Tax ID 66-03 -0005.02K0
Ownership Fee Simple
SqFt Source Assessor
Security Features Carbon Monoxide Detector(s),Security System,Smoke Detector
Acceptable Financing Conventional, Cash
Listing Terms Conventional, Cash
Financing Conventional,Cash
Special Listing Condition Standard
Read Less Info
Want to know what your home might be worth? Contact us for a FREE valuation!

Our team is ready to help you sell your home for the highest possible price ASAP

Bought with Brad R Moore • KW Greater West Chester
"My job is to find and attract mastery-based agents to the office, protect the culture, and make sure everyone is happy! "

