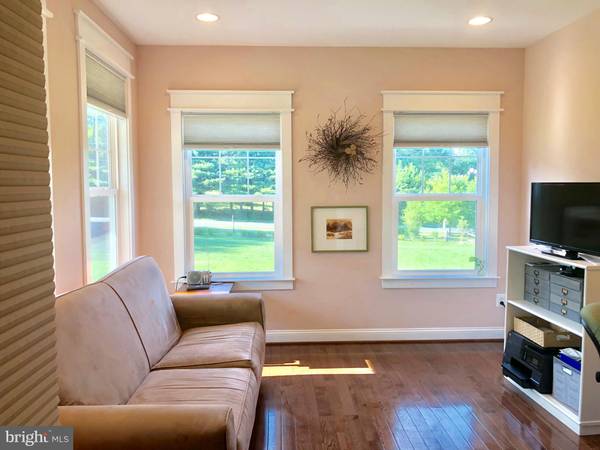$595,000
$599,899
0.8%For more information regarding the value of a property, please contact us for a free consultation.
5 Beds
5 Baths
3,912 SqFt
SOLD DATE : 10/11/2019
Key Details
Sold Price $595,000
Property Type Single Family Home
Sub Type Detached
Listing Status Sold
Purchase Type For Sale
Square Footage 3,912 sqft
Price per Sqft $152
Subdivision Walraven
MLS Listing ID VALO385470
Sold Date 10/11/19
Style Colonial
Bedrooms 5
Full Baths 3
Half Baths 2
HOA Y/N N
Abv Grd Liv Area 2,956
Originating Board BRIGHT
Year Built 2015
Annual Tax Amount $6,627
Tax Year 2019
Lot Size 0.670 Acres
Acres 0.67
Property Description
A commuter's dream in a family friendly neighborhood. This 5-bedroom, 5 bath (3 full, 2 half baths) home is 4-years young and is located on a quiet cul-de-sac with only 5 home sites. You will have quick and easy access to route 7 and are within walking distance to charming downtown Round Hill. Flexible seller willing to work with you to move in before school starts! // This well-maintained home includes four finished levels including a finished loft with a full bathroom which can be used as a bedroom, office space or guest room. The finished basement has open space, and a half bath; the kitchen feature maple cabinets, granite counters and stainless steel appliances. Enjoy summer breezes from the full front porch and the elevated deck off the back of the house. This home backs to trees and a small creek and no one can build new homes around you. // Fireplace is ornamental and does not convey. However, $7,100 worth of custom window treatments still under warranty *do* convey.
Location
State VA
County Loudoun
Zoning RESIDENTIAL
Direction Northeast
Rooms
Other Rooms Dining Room, Primary Bedroom, Bedroom 2, Bedroom 3, Bedroom 4, Bedroom 5, Kitchen, Game Room, Family Room, Den, Foyer, Laundry, Mud Room, Storage Room, Bathroom 2, Primary Bathroom, Half Bath
Basement Partial, Partially Finished, Sump Pump, Walkout Stairs, Side Entrance, Poured Concrete, Interior Access
Interior
Interior Features Ceiling Fan(s), Crown Moldings, Dining Area, Family Room Off Kitchen, Primary Bath(s), Recessed Lighting, Upgraded Countertops, Walk-in Closet(s), Window Treatments, Wood Floors, Formal/Separate Dining Room, Kitchen - Country, WhirlPool/HotTub
Hot Water Electric
Heating Heat Pump(s), Zoned
Cooling Heat Pump(s), Zoned
Flooring Hardwood, Ceramic Tile
Equipment Built-In Range, Dishwasher, Disposal, Dryer - Electric, Built-In Microwave, Icemaker, Oven - Double, Oven - Self Cleaning, Oven - Wall, Oven/Range - Electric, Refrigerator, Stainless Steel Appliances, Washer, Water Heater
Fireplace N
Window Features Vinyl Clad,Double Pane
Appliance Built-In Range, Dishwasher, Disposal, Dryer - Electric, Built-In Microwave, Icemaker, Oven - Double, Oven - Self Cleaning, Oven - Wall, Oven/Range - Electric, Refrigerator, Stainless Steel Appliances, Washer, Water Heater
Heat Source Electric
Laundry Main Floor
Exterior
Exterior Feature Deck(s)
Garage Garage - Front Entry, Garage Door Opener, Inside Access
Garage Spaces 4.0
Fence Board
Utilities Available Cable TV
Waterfront N
Water Access N
Roof Type Architectural Shingle
Street Surface Black Top
Accessibility None
Porch Deck(s)
Parking Type Attached Garage, Driveway
Attached Garage 2
Total Parking Spaces 4
Garage Y
Building
Story 3+
Sewer Public Sewer
Water Public
Architectural Style Colonial
Level or Stories 3+
Additional Building Above Grade, Below Grade
New Construction N
Schools
Elementary Schools Round Hill
Middle Schools Harmony
High Schools Woodgrove
School District Loudoun County Public Schools
Others
Pets Allowed Y
Senior Community No
Tax ID 584190423000
Ownership Fee Simple
SqFt Source Assessor
Horse Property N
Special Listing Condition Standard
Pets Description Dogs OK, Cats OK
Read Less Info
Want to know what your home might be worth? Contact us for a FREE valuation!

Our team is ready to help you sell your home for the highest possible price ASAP

Bought with Ryan C Clegg • Atoka Properties

"My job is to find and attract mastery-based agents to the office, protect the culture, and make sure everyone is happy! "






