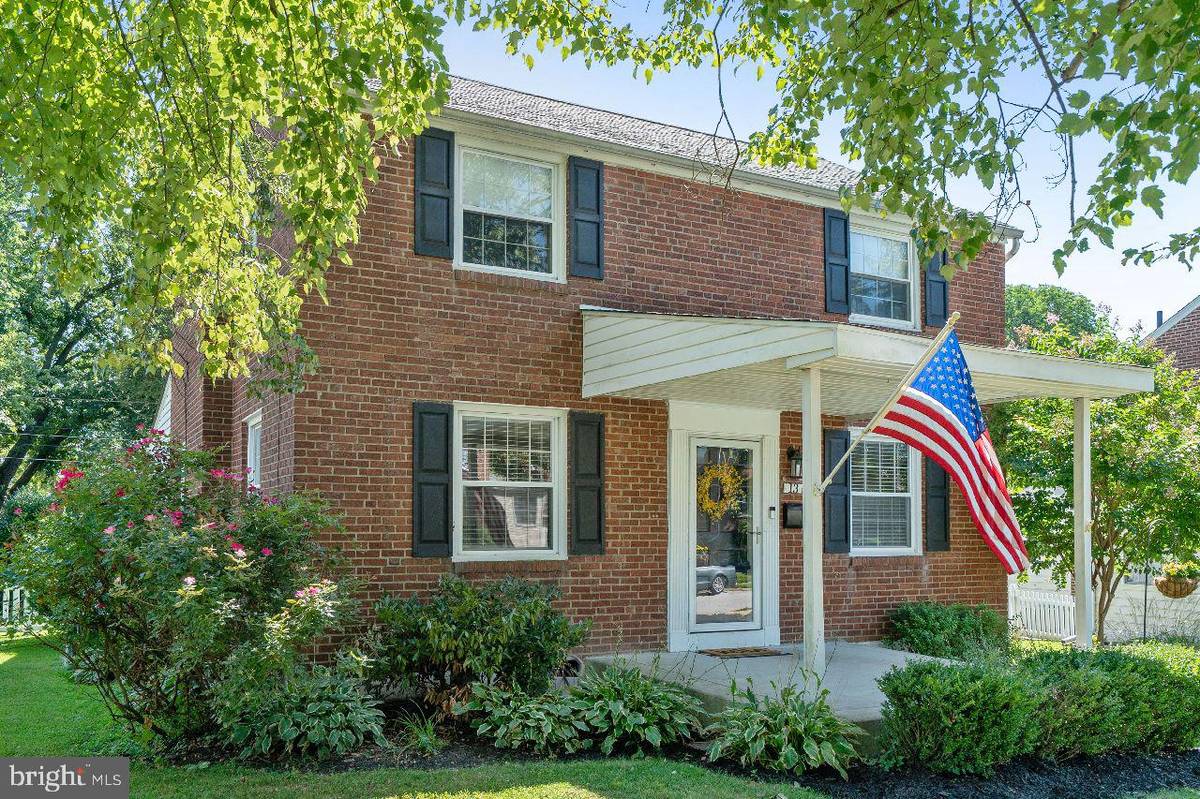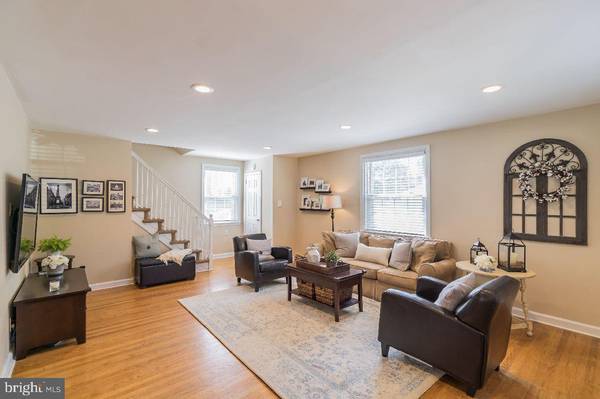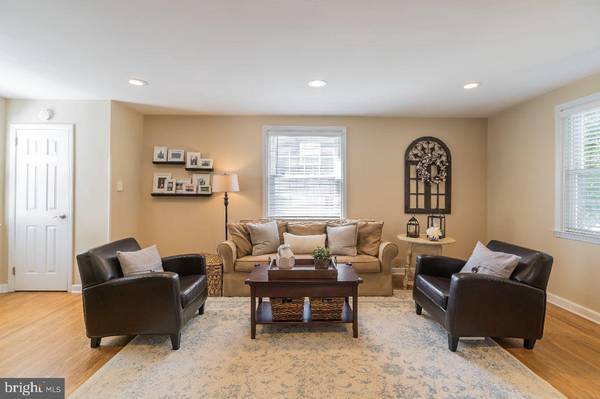$378,550
$365,000
3.7%For more information regarding the value of a property, please contact us for a free consultation.
3 Beds
3 Baths
1,592 SqFt
SOLD DATE : 10/08/2019
Key Details
Sold Price $378,550
Property Type Single Family Home
Sub Type Detached
Listing Status Sold
Purchase Type For Sale
Square Footage 1,592 sqft
Price per Sqft $237
Subdivision Brookthorpe Hills
MLS Listing ID PADE499098
Sold Date 10/08/19
Style Colonial
Bedrooms 3
Full Baths 1
Half Baths 2
HOA Y/N N
Abv Grd Liv Area 1,592
Originating Board BRIGHT
Year Built 1955
Annual Tax Amount $4,043
Tax Year 2019
Lot Size 7,449 Sqft
Acres 0.17
Lot Dimensions 65.00 x 118.00
Property Description
Charm abounds in this beautifully updated brick colonial three bedroom, one full and two half bathroom home in the desirable Brookthorpe Hills neighborhood in Broomall. This is a wonderful, well maintained, turn-key property situated on a lovely, quiet, tree lined street with lights and sidewalks that is convenient to shopping, restaurants and major roads all making this the perfect place to call your home. Take it easy and relax on the delightful front porch or enjoy the private fenced in back yard with an inviting, over-sized, two-tiered maintenance free Trex deck and newer patio that looks over a flat, nicely landscaped yard that serves well for warm weather entertaining and safe play! Step inside and be amazed at what you ll find when you enter into the first floor living spaces complete with hardwood floors, recessed lighting, a light filled living room with a beautiful curbed archway leading to a formal dining room, connecting to an updated eat-in kitchen with white cabinetry, granite countertops, newer appliances, sparkling subway tile backsplash and a built-in breakfast banquette that opens to a cozy family room addition with gas burning fireplace and powder room. The second level has three lovely bedrooms, hardwood floors and an updated full bathroom. The basement level is well finished with attractive flooring that can serve as another family/play room, office space, work-out room, you just name it and to top it off there s an additional half bathroom and great unfinished space for laundry and extra storage. Just a few of the recent updates: New roof (2019), Newer HVAC (2018) & Shed (2017) and much more! You re sure to be impressed! Simply unpack and start living!
Location
State PA
County Delaware
Area Marple Twp (10425)
Zoning RESIDENTIAL
Rooms
Other Rooms Living Room, Dining Room, Primary Bedroom, Bedroom 2, Bedroom 3, Kitchen, Family Room, Other
Basement Full, Partially Finished
Interior
Interior Features Attic, Ceiling Fan(s), Family Room Off Kitchen, Wood Floors, Other
Heating Forced Air
Cooling Central A/C
Flooring Hardwood, Carpet
Fireplaces Number 1
Fireplaces Type Gas/Propane
Fireplace Y
Heat Source Natural Gas
Laundry Basement
Exterior
Exterior Feature Deck(s), Patio(s), Porch(es)
Waterfront N
Water Access N
Accessibility None
Porch Deck(s), Patio(s), Porch(es)
Garage N
Building
Lot Description Level
Story 2
Sewer Public Sewer
Water Public
Architectural Style Colonial
Level or Stories 2
Additional Building Above Grade, Below Grade
New Construction N
Schools
Middle Schools Paxon Hollow
High Schools Marple Newtown
School District Marple Newtown
Others
Senior Community No
Tax ID 25-00-03865-00
Ownership Fee Simple
SqFt Source Assessor
Special Listing Condition Standard
Read Less Info
Want to know what your home might be worth? Contact us for a FREE valuation!

Our team is ready to help you sell your home for the highest possible price ASAP

Bought with Carmine Rauso • KW Greater West Chester

"My job is to find and attract mastery-based agents to the office, protect the culture, and make sure everyone is happy! "






