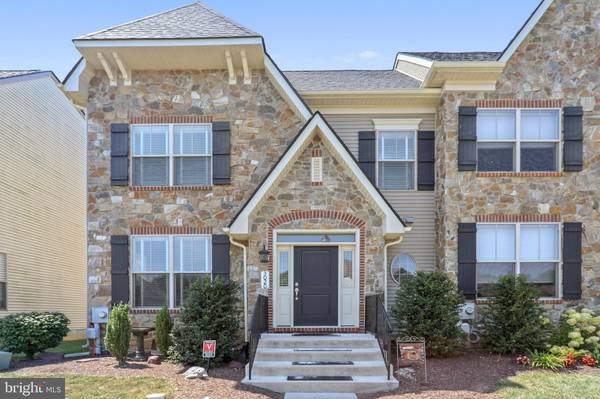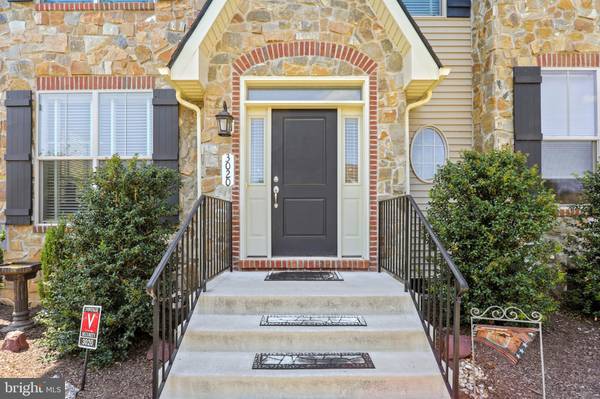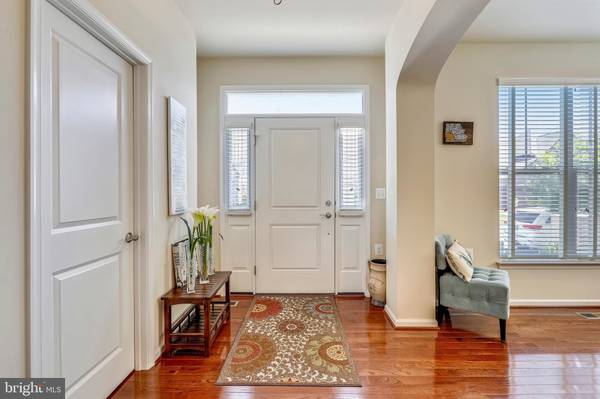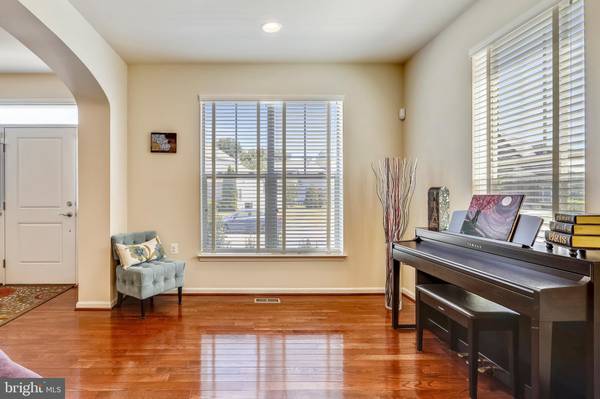$399,900
$399,900
For more information regarding the value of a property, please contact us for a free consultation.
3 Beds
4 Baths
2,852 SqFt
SOLD DATE : 10/15/2019
Key Details
Sold Price $399,900
Property Type Townhouse
Sub Type End of Row/Townhouse
Listing Status Sold
Purchase Type For Sale
Square Footage 2,852 sqft
Price per Sqft $140
Subdivision Wormans Mill
MLS Listing ID MDFR251364
Sold Date 10/15/19
Style Other
Bedrooms 3
Full Baths 3
Half Baths 1
HOA Fees $89/mo
HOA Y/N Y
Abv Grd Liv Area 2,352
Originating Board BRIGHT
Year Built 2014
Annual Tax Amount $6,548
Tax Year 2018
Lot Size 3,025 Sqft
Acres 0.07
Property Description
Welcome to this stunning 5 year young end unit townhome in beautiful Wormans Mill! Too many upgrades to list in this airy, light filled end unit home! 3 bed / 3.5 baths offered over three finished levels of luxury. Fabulous gourmet kitchen with oversized island perfect for even your biggest get togethers. Gleaming granite counters, stainless appliance, gas cooktop for optional cooking, double wall oven and upgraded cabinetry. Relax in the family room with the clean and easy to use gas fireplace. Double doors open the large, light filled master featuring generous, double walk in closets. Serene master bath with upgraded tile work, soaking tub, separate glass doored shower and dual vanities. Two further bedrooms, a full bath and laundry offered in the upper level. The finished basement features a full bath and offers endless possibilities: Rec room,4th bedroom, family room, the choice is yours! Huge basement utility / storage room for all your storing needs, uncommon in these townhomes! Convenient off street parking in the oversized two car garage. Enjoy afternoons in the serene, nearly maintenance free, backyard with extensive custom hard scaping. Desirable Wormans Mill offers walking trails, community pool, club house, tennis courts, town center soon to house shops, restaurants, and more!
Location
State MD
County Frederick
Zoning PND
Rooms
Other Rooms Living Room, Dining Room, Primary Bedroom, Bedroom 2, Bedroom 3, Kitchen, Family Room, Storage Room, Bathroom 2, Bathroom 3, Bonus Room, Primary Bathroom
Basement Daylight, Partial, Partially Finished, Space For Rooms, Windows, Improved
Interior
Interior Features Ceiling Fan(s), Chair Railings, Combination Kitchen/Living, Crown Moldings, Dining Area, Family Room Off Kitchen, Floor Plan - Open, Formal/Separate Dining Room, Kitchen - Gourmet, Kitchen - Island, Primary Bath(s), Recessed Lighting, Soaking Tub, Upgraded Countertops, Walk-in Closet(s), Wood Floors
Hot Water Natural Gas
Heating Central
Cooling Central A/C
Flooring Hardwood, Ceramic Tile, Carpet
Fireplaces Number 1
Fireplaces Type Gas/Propane
Equipment Built-In Microwave, Cooktop, Dishwasher, Disposal, Humidifier, Oven - Double, Oven - Wall, Refrigerator, Stainless Steel Appliances, Washer, Dryer
Fireplace Y
Window Features Double Pane,Double Hung
Appliance Built-In Microwave, Cooktop, Dishwasher, Disposal, Humidifier, Oven - Double, Oven - Wall, Refrigerator, Stainless Steel Appliances, Washer, Dryer
Heat Source Natural Gas
Laundry Upper Floor
Exterior
Exterior Feature Patio(s)
Garage Oversized
Garage Spaces 2.0
Amenities Available Bike Trail, Common Grounds, Pool - Outdoor, Tennis Courts, Basketball Courts
Waterfront N
Water Access N
Accessibility None
Porch Patio(s)
Parking Type Detached Garage, Off Street
Total Parking Spaces 2
Garage Y
Building
Story 3+
Sewer Public Sewer
Water Public
Architectural Style Other
Level or Stories 3+
Additional Building Above Grade, Below Grade
Structure Type 9'+ Ceilings,Vaulted Ceilings
New Construction N
Schools
Elementary Schools Walkersville
Middle Schools Walkersville
High Schools Walkersville
School District Frederick County Public Schools
Others
HOA Fee Include Common Area Maintenance,Pool(s),Snow Removal,Trash
Senior Community No
Tax ID 1102259680
Ownership Fee Simple
SqFt Source Estimated
Security Features Security System
Horse Property N
Special Listing Condition Standard
Read Less Info
Want to know what your home might be worth? Contact us for a FREE valuation!

Our team is ready to help you sell your home for the highest possible price ASAP

Bought with Paula Duarte • RE/MAX Results

"My job is to find and attract mastery-based agents to the office, protect the culture, and make sure everyone is happy! "






