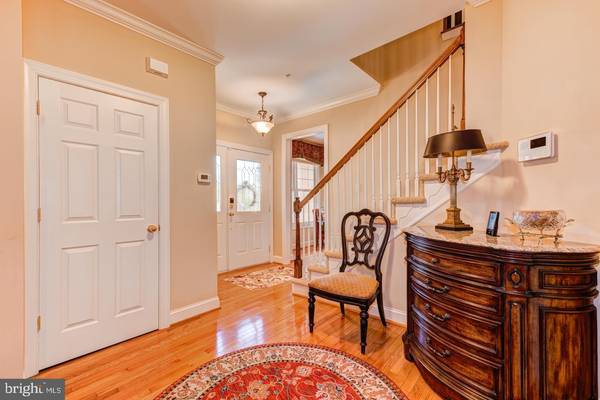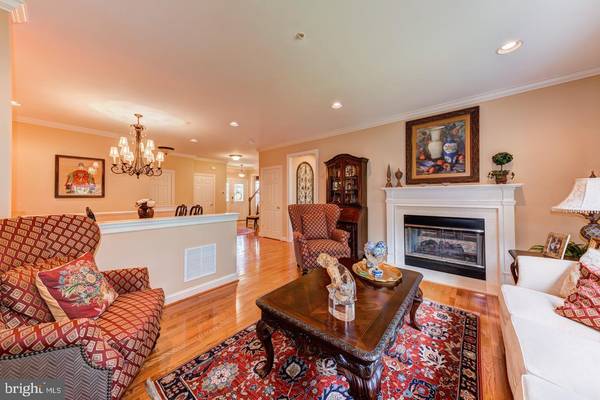$385,000
$399,900
3.7%For more information regarding the value of a property, please contact us for a free consultation.
3 Beds
4 Baths
3,500 SqFt
SOLD DATE : 10/15/2019
Key Details
Sold Price $385,000
Property Type Townhouse
Sub Type Interior Row/Townhouse
Listing Status Sold
Purchase Type For Sale
Square Footage 3,500 sqft
Price per Sqft $110
Subdivision Reserve At Penn Crsg
MLS Listing ID PAMC614192
Sold Date 10/15/19
Style Carriage House
Bedrooms 3
Full Baths 3
Half Baths 1
HOA Fees $131/ann
HOA Y/N Y
Abv Grd Liv Area 3,000
Originating Board BRIGHT
Year Built 2005
Annual Tax Amount $9,460
Tax Year 2020
Lot Size 4,152 Sqft
Acres 0.1
Lot Dimensions 35.00 x 0.00
Property Description
Welcome to this beautiful Ashford Model at The Reserve at Penn Crossing. This quiet and well kept community is welcoming to buyers with a need for spacious comfort and Lawn and Snow removal taken care of for you! Drive into your 2 car garage and enter directly into the laundry-mudroom. Enjoy the Large Sunswept Family room with 18foot ceilings, French door to the spacious deck. The Foyer, Living, Dining, Kitchen and Breakfast rooms have 9 foot ceilings and allow spacious family living and entertaining space. The Kitchen has 42 inch Maple Century Cabinets with all lower units with roll out drawers. Plenty of storage room and pantry space. A Gas cook top as well as dual ovens allow holiday meal prep. Crown Molding through out Living and Dining Rooms give a more formal look. The Family Room and Living Room share a see-through Gas Fireplace.The second floor leads through double doors to a dramatic large Master Bedroom with Cathedral ceilings, gas fireplace, and large windows overlooking the woods and wildlife out back. The walk-in closet and reach-in closet both have well designed closet systems. The Large Master bath has a Jacuzzi jetted tub,large shower with seamless glass doors, double large vanity and separate water closet for privacy. A storage closet is included also! The generously sized second and third bedrooms share a hall bath. The second floor is completed by a large loft area, currently used as a home office.The Finished Walk-out daylight basement gives the homeowner an extra Family Room, storage, office or 4th bedroom, Large custom bathroom with extra large steam shower. There is also plenty of room for storage.The Trex deck is a delightful place to entertain or enjoy a beautiful day-evening overlooking the woods and the beautiful community pond with fountain and night time LED light display. The Sunsetter awning covers most of the deck. With three levels this lovely home offers just over 3000 usable living space with private living area for a child, parent or guest in the basement. Parking is generous with 2 garage spaces, 2 spaces in the driveway, and overflow/guest parking across the street. Access to the Mid-County Exchange servicing Rts. 76, 476, with the Turnpike only 2 miles away via Germantown Pike. King of Prussia is 5 miles away and an abundance of shopping close by with the new expansion of Plymouth Meeting Mall and entertainment and dining options! Seller is a PA Licensed Real Estate Agent
Location
State PA
County Montgomery
Area East Norriton Twp (10633)
Zoning BR
Rooms
Other Rooms Living Room, Dining Room, Primary Bedroom, Bedroom 2, Bedroom 3, Kitchen, Family Room, Breakfast Room, Laundry, Other, Bathroom 3
Basement Full, Fully Finished, Walkout Level
Interior
Interior Features Breakfast Area, Carpet, Ceiling Fan(s), Combination Dining/Living, Crown Moldings, Curved Staircase, Family Room Off Kitchen, Floor Plan - Open, Primary Bath(s), Recessed Lighting, Sprinkler System, Stall Shower, Tub Shower, Walk-in Closet(s), Wood Floors, Upgraded Countertops, Window Treatments
Heating Forced Air
Cooling Central A/C
Flooring Carpet, Ceramic Tile, Hardwood, Tile/Brick, Laminated
Fireplaces Number 2
Fireplaces Type Double Sided, Fireplace - Glass Doors, Mantel(s), Gas/Propane
Equipment Built-In Microwave, Built-In Range, Dishwasher, Microwave, Oven - Double, Oven - Self Cleaning, Oven - Wall, Surface Unit, Water Heater, Disposal, Dryer, Dryer - Electric, Dryer - Front Loading, Extra Refrigerator/Freezer, Stainless Steel Appliances, Washer, Water Heater - High-Efficiency
Fireplace Y
Window Features Casement,Double Hung,Double Pane,Energy Efficient,Screens,Wood Frame,Vinyl Clad
Appliance Built-In Microwave, Built-In Range, Dishwasher, Microwave, Oven - Double, Oven - Self Cleaning, Oven - Wall, Surface Unit, Water Heater, Disposal, Dryer, Dryer - Electric, Dryer - Front Loading, Extra Refrigerator/Freezer, Stainless Steel Appliances, Washer, Water Heater - High-Efficiency
Heat Source Natural Gas
Laundry Main Floor
Exterior
Exterior Feature Deck(s), Patio(s)
Garage Garage - Front Entry, Garage Door Opener
Garage Spaces 4.0
Amenities Available None
Waterfront N
Water Access N
Roof Type Asbestos Shingle
Accessibility None
Porch Deck(s), Patio(s)
Parking Type Attached Garage, Driveway, On Street
Attached Garage 2
Total Parking Spaces 4
Garage Y
Building
Story 3+
Foundation Concrete Perimeter
Sewer Public Sewer
Water Public
Architectural Style Carriage House
Level or Stories 3+
Additional Building Above Grade, Below Grade
New Construction N
Schools
High Schools Norristown Area
School District Norristown Area
Others
HOA Fee Include Snow Removal,Common Area Maintenance,Insurance,Lawn Maintenance
Senior Community No
Tax ID 33-00-07839-075
Ownership Fee Simple
SqFt Source Assessor
Security Features Carbon Monoxide Detector(s),Security System
Acceptable Financing Cash, Conventional, FHA, VA
Listing Terms Cash, Conventional, FHA, VA
Financing Cash,Conventional,FHA,VA
Special Listing Condition Standard
Read Less Info
Want to know what your home might be worth? Contact us for a FREE valuation!

Our team is ready to help you sell your home for the highest possible price ASAP

Bought with David B Spangler • Thomas J Porrecca Real Estate Inc

"My job is to find and attract mastery-based agents to the office, protect the culture, and make sure everyone is happy! "






