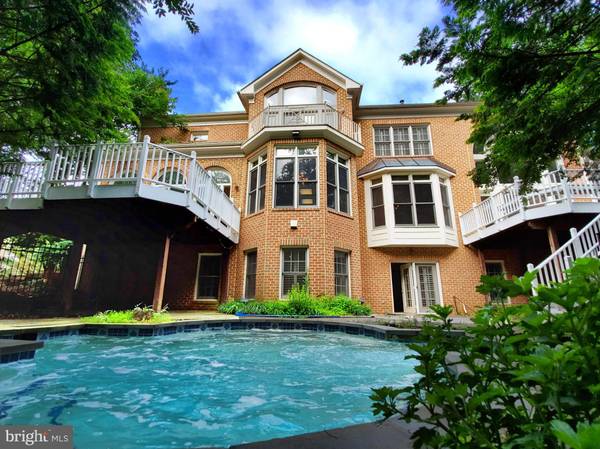$1,150,000
$1,099,000
4.6%For more information regarding the value of a property, please contact us for a free consultation.
6 Beds
6 Baths
6,762 SqFt
SOLD DATE : 10/15/2019
Key Details
Sold Price $1,150,000
Property Type Single Family Home
Sub Type Detached
Listing Status Sold
Purchase Type For Sale
Square Footage 6,762 sqft
Price per Sqft $170
Subdivision Victoria Farms
MLS Listing ID VAFX1069320
Sold Date 10/15/19
Style Colonial
Bedrooms 6
Full Baths 5
Half Baths 1
HOA Fees $16/ann
HOA Y/N Y
Abv Grd Liv Area 5,197
Originating Board BRIGHT
Year Built 1997
Annual Tax Amount $15,268
Tax Year 2019
Lot Size 1.772 Acres
Acres 1.77
Property Description
NEW PRICE! $200K under assessed value!! MOTIVATED SELLER! ** Opportunity to customize - Check out the document section to review an estimate to update this amazing home **6 bedroom, 5.5 bath brick colonial nestled at the end of a quiet cul-de-sac is a dream home in the highly desired Victoria Farms community. Spanning 6,762 SF, this magnificent residence sits on an expansive 1.8 acre lot with views of lush greenery, koi pond with waterfalls, and heated pool. The grand entryway with a sweeping staircase draws you into an open layout made for entertaining. The 2-story great room with French doors to the rear deck is the dramatic focal point of the main level, accompanied by an elegant formal dining room, 1st floor library with custom built-ins, picturesque sunroom, and family room with fireplace and stunning coffered ceilings. Large kitchen with center island and natural wood cabinetry. Walkout to multiple outdoor deck space off the main level. The grande master suite features cathedral ceilings, massive windows, a terrace overlooking the backyard, 2 sided gas fireplace, sitting room, 2 walk-in closets, and a spacious bathroom with large separate shower, soaking tub, and two separate vanities. 3 additional bedrooms, 3 full baths, and laundry conveniently located on the upper level. Walkout lower level houses a large rec room with full sized windows & tons of natural light - 2nd kitchen, media room, gaming area, fireplace surrounded by custom built-ins. Two full bedrooms and 5th full bath - perfect for guests and extended family! Wonderful opportunity in a high-end community that offers space and convenience in a location close to Reston Town Center, Tysons Corner and Washington DC and more!
Location
State VA
County Fairfax
Zoning 100
Rooms
Basement Connecting Stairway, Daylight, Full, Fully Finished, Outside Entrance, Rear Entrance, Walkout Level
Interior
Interior Features 2nd Kitchen, Attic, Breakfast Area, Built-Ins, Ceiling Fan(s), Carpet, Crown Moldings, Curved Staircase, Formal/Separate Dining Room, Kitchen - Island, Kitchen - Table Space, Primary Bath(s), Recessed Lighting, Walk-in Closet(s), Wood Floors
Hot Water Natural Gas
Heating Forced Air, Heat Pump(s)
Cooling Central A/C
Flooring Hardwood
Fireplaces Number 3
Fireplaces Type Gas/Propane, Fireplace - Glass Doors
Equipment Cooktop, Built-In Microwave, Disposal, Dryer, Dishwasher, Extra Refrigerator/Freezer, Oven - Double, Oven - Wall, Refrigerator, Washer
Fireplace Y
Window Features Bay/Bow
Appliance Cooktop, Built-In Microwave, Disposal, Dryer, Dishwasher, Extra Refrigerator/Freezer, Oven - Double, Oven - Wall, Refrigerator, Washer
Heat Source Natural Gas
Laundry Upper Floor
Exterior
Exterior Feature Deck(s), Balcony, Patio(s), Porch(es)
Garage Garage - Side Entry, Inside Access
Garage Spaces 3.0
Pool In Ground
Waterfront N
Water Access N
View Trees/Woods
Roof Type Shingle,Asphalt
Accessibility None
Porch Deck(s), Balcony, Patio(s), Porch(es)
Parking Type Attached Garage, Driveway, Off Street
Attached Garage 3
Total Parking Spaces 3
Garage Y
Building
Story 3+
Sewer Septic Exists
Water Public
Architectural Style Colonial
Level or Stories 3+
Additional Building Above Grade, Below Grade
Structure Type 2 Story Ceilings,9'+ Ceilings,High
New Construction N
Schools
Elementary Schools Sunrise Valley
Middle Schools Hughes
High Schools South Lakes
School District Fairfax County Public Schools
Others
Senior Community No
Tax ID 0184 09020016
Ownership Fee Simple
SqFt Source Estimated
Horse Property N
Special Listing Condition Standard
Read Less Info
Want to know what your home might be worth? Contact us for a FREE valuation!

Our team is ready to help you sell your home for the highest possible price ASAP

Bought with Tak Y Cheung • IMG REALTY, LLC

"My job is to find and attract mastery-based agents to the office, protect the culture, and make sure everyone is happy! "






