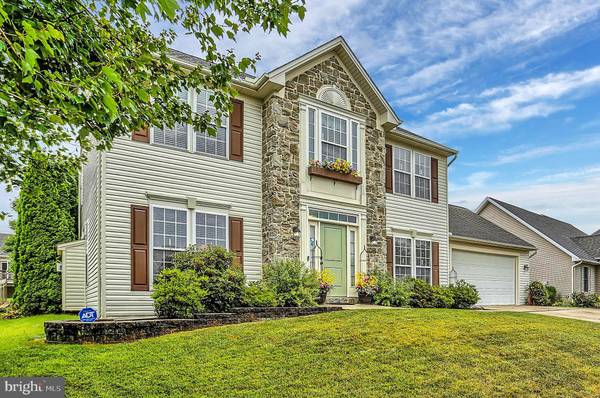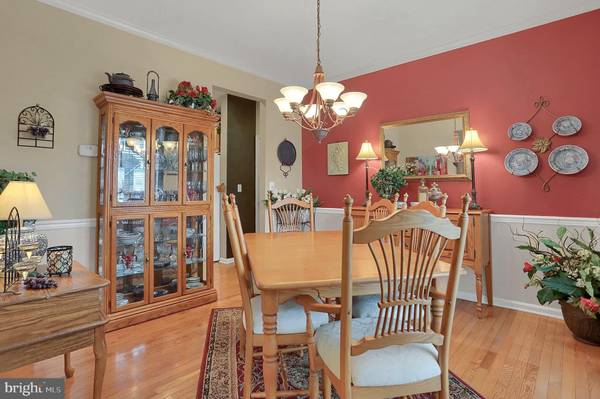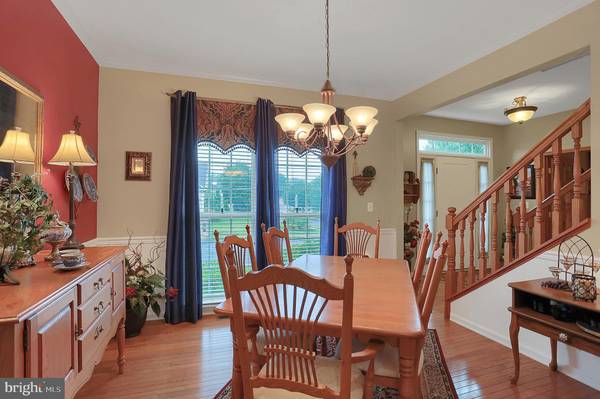$335,000
$335,000
For more information regarding the value of a property, please contact us for a free consultation.
5 Beds
3 Baths
2,814 SqFt
SOLD DATE : 10/15/2019
Key Details
Sold Price $335,000
Property Type Single Family Home
Sub Type Detached
Listing Status Sold
Purchase Type For Sale
Square Footage 2,814 sqft
Price per Sqft $119
Subdivision Ashcombe Farms
MLS Listing ID PACB116526
Sold Date 10/15/19
Style Traditional
Bedrooms 5
Full Baths 2
Half Baths 1
HOA Fees $14/ann
HOA Y/N Y
Abv Grd Liv Area 2,184
Originating Board BRIGHT
Year Built 2002
Annual Tax Amount $4,836
Tax Year 2020
Lot Size 8,276 Sqft
Acres 0.19
Property Description
Gorgeous home with great curb appeal located in the desirable community of Ashcombe Farms. Welcoming entry with gleaming hardwood floors opens into the perfect space for a home office or living room with French doors for privacy. Spacious kitchen with center island, double bowl sink, goose neck faucet, peninsula overhang, smooth top range plus a stunning vaulted space to enjoy dinners with friends or relax with a good book. Great open floor plan makes entertaining a breeze. Abundance of natural light and a gas fireplace makes this spacious family room warm and inviting. Finished lower level features a bonus room that would be perfect for an office, game room or home theater. Additional room could be the perfect 5th bedroom. Spacious master suite with walk-in closet, ceiling fan and private full bath with double bowl sink. Spend nights on the paver patio with mature landscape for privacy, throw ball in the spacious yard or enjoy an evening relaxing in the hot tub. 2 car garage, 1st floor laundry, energy efficient gas heat and more. You have a chance to own this exceptional home Mechanicsburg schools!!
Location
State PA
County Cumberland
Area Upper Allen Twp (14442)
Zoning RESIDENTIAL
Rooms
Other Rooms Living Room, Dining Room, Primary Bedroom, Bedroom 2, Bedroom 3, Bedroom 4, Bedroom 5, Kitchen, Family Room, Bonus Room
Basement Full, Partially Finished
Interior
Interior Features Breakfast Area, Carpet, Ceiling Fan(s), Chair Railings, Crown Moldings, Dining Area, Kitchen - Island, Pantry, Recessed Lighting, Walk-in Closet(s)
Heating Forced Air
Cooling Central A/C
Flooring Carpet, Ceramic Tile, Hardwood
Fireplaces Number 1
Fireplaces Type Mantel(s), Gas/Propane
Equipment Built-In Microwave, Dishwasher, Oven/Range - Electric, Refrigerator
Fireplace Y
Window Features Transom
Appliance Built-In Microwave, Dishwasher, Oven/Range - Electric, Refrigerator
Heat Source Natural Gas
Exterior
Exterior Feature Patio(s)
Garage Garage - Front Entry
Garage Spaces 2.0
Waterfront N
Water Access N
Roof Type Architectural Shingle
Accessibility None
Porch Patio(s)
Parking Type Attached Garage
Attached Garage 2
Total Parking Spaces 2
Garage Y
Building
Story 2
Sewer Public Sewer
Water Public
Architectural Style Traditional
Level or Stories 2
Additional Building Above Grade, Below Grade
Structure Type Vaulted Ceilings
New Construction N
Schools
Elementary Schools Northside
Middle Schools Mechanicsburg
High Schools Mechanicsburg Area
School District Mechanicsburg Area
Others
HOA Fee Include Snow Removal
Senior Community No
Tax ID 42-30-2106-111
Ownership Fee Simple
SqFt Source Assessor
Acceptable Financing Cash, Conventional, FHA, VA
Listing Terms Cash, Conventional, FHA, VA
Financing Cash,Conventional,FHA,VA
Special Listing Condition Standard
Read Less Info
Want to know what your home might be worth? Contact us for a FREE valuation!

Our team is ready to help you sell your home for the highest possible price ASAP

Bought with DOTTIE L BERNATOS • Coldwell Banker Realty

"My job is to find and attract mastery-based agents to the office, protect the culture, and make sure everyone is happy! "






