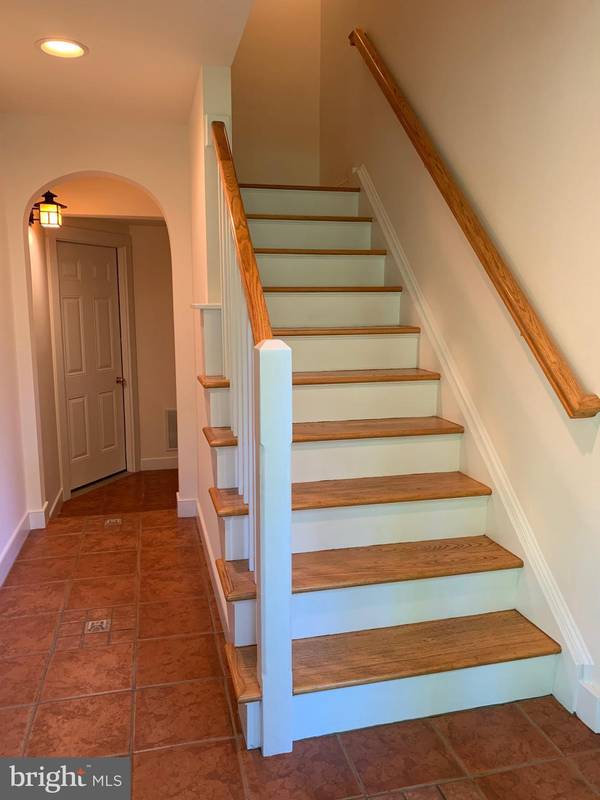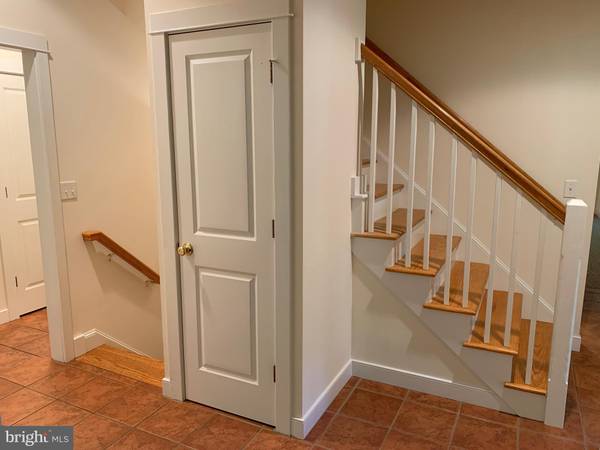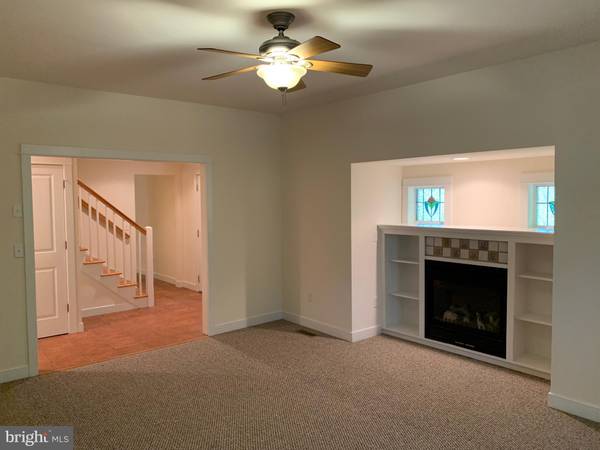$270,000
$274,900
1.8%For more information regarding the value of a property, please contact us for a free consultation.
3 Beds
4 Baths
2,600 SqFt
SOLD DATE : 10/16/2019
Key Details
Sold Price $270,000
Property Type Single Family Home
Sub Type Detached
Listing Status Sold
Purchase Type For Sale
Square Footage 2,600 sqft
Price per Sqft $103
Subdivision Greene Mountain Lake
MLS Listing ID VAGR102770
Sold Date 10/16/19
Style Craftsman
Bedrooms 3
Full Baths 2
Half Baths 2
HOA Fees $8
HOA Y/N Y
Abv Grd Liv Area 2,000
Originating Board BRIGHT
Year Built 2006
Annual Tax Amount $2,631
Tax Year 2019
Lot Size 0.730 Acres
Acres 0.73
Property Description
Custom Craftsman home nestled in the woods of Greene Mt Lake is ready for her new owner! Fine details include stain glass, ceramic tile, vaulted wood ceilings, recessed lights, upgrades bathrooms & lighting. Master on main level w/walk-in closet, dual pedestal sinks & soaking tub. Sunny kitchen/Family room combo with breakfast room & is perfect for entertaining, plus it has a wine cooler, bar sink & opens to big rear deck. Generous bedrooms & cozy reading room/library on 2nd level. Lower level has 2 car garage & finished rec room with 1/2 bath. Just across the street from 95-acre Greene Mt Lake...stocked fishing lake with white sand beach and private boat launch! 30 min to C'Ville! 20 minutes to NGIC & UVa Research Park. You'll love this home!!
Location
State VA
County Greene
Zoning R1
Rooms
Other Rooms Living Room, Primary Bedroom, Bedroom 2, Bedroom 3, Kitchen, Game Room, Family Room, Breakfast Room, Study, Laundry, Primary Bathroom, Full Bath, Half Bath
Basement Connecting Stairway, Front Entrance, Fully Finished, Windows, Walkout Level
Main Level Bedrooms 1
Interior
Interior Features Family Room Off Kitchen, Combination Kitchen/Dining, Built-Ins, Primary Bath(s), Recessed Lighting, Floor Plan - Open
Hot Water Electric
Heating Heat Pump(s)
Cooling Heat Pump(s)
Fireplaces Number 1
Fireplaces Type Electric
Equipment Washer/Dryer Hookups Only, Dishwasher, Disposal, Dryer - Front Loading, Icemaker, Microwave, Oven/Range - Electric, Refrigerator, Washer - Front Loading
Fireplace Y
Window Features Screens,Insulated,Casement
Appliance Washer/Dryer Hookups Only, Dishwasher, Disposal, Dryer - Front Loading, Icemaker, Microwave, Oven/Range - Electric, Refrigerator, Washer - Front Loading
Heat Source Electric
Laundry Main Floor, Hookup, Dryer In Unit, Washer In Unit
Exterior
Garage Garage - Side Entry, Garage Door Opener, Inside Access, Basement Garage
Garage Spaces 2.0
Utilities Available Cable TV Available
Amenities Available Beach, Lake
Waterfront N
Water Access Y
Water Access Desc Boat - Non Powered Only,Canoe/Kayak,Fishing Allowed,Private Access
Roof Type Shingle
Accessibility None
Parking Type Attached Garage
Attached Garage 2
Total Parking Spaces 2
Garage Y
Building
Lot Description Trees/Wooded
Story 3+
Sewer Public Sewer
Water Public
Architectural Style Craftsman
Level or Stories 3+
Additional Building Above Grade, Below Grade
Structure Type Wood Ceilings,Vaulted Ceilings,9'+ Ceilings
New Construction N
Schools
Elementary Schools Ruckersville
Middle Schools William Monroe
High Schools William Monroe
School District Greene County Public Schools
Others
HOA Fee Include Road Maintenance,Snow Removal,Common Area Maintenance
Senior Community No
Tax ID 37 C 3 93
Ownership Fee Simple
SqFt Source Estimated
Security Features Smoke Detector
Special Listing Condition Standard
Read Less Info
Want to know what your home might be worth? Contact us for a FREE valuation!

Our team is ready to help you sell your home for the highest possible price ASAP

Bought with Walter Ray Key • Long & Foster Real Estate, Inc.

"My job is to find and attract mastery-based agents to the office, protect the culture, and make sure everyone is happy! "






