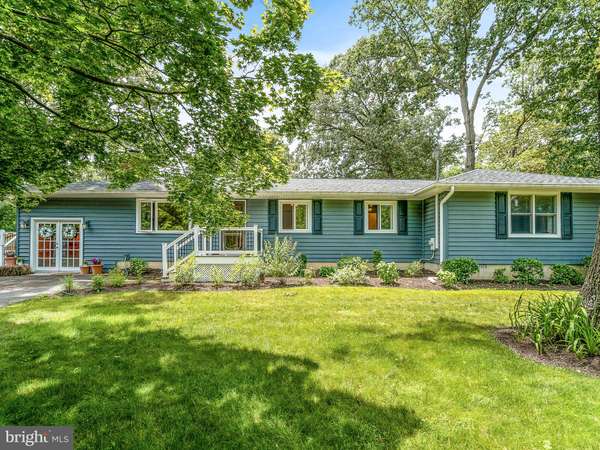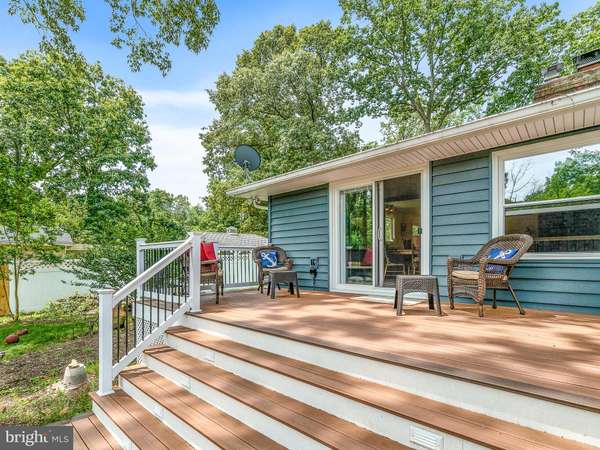$456,000
$468,750
2.7%For more information regarding the value of a property, please contact us for a free consultation.
4 Beds
2 Baths
2,875 SqFt
SOLD DATE : 10/15/2019
Key Details
Sold Price $456,000
Property Type Single Family Home
Sub Type Detached
Listing Status Sold
Purchase Type For Sale
Square Footage 2,875 sqft
Price per Sqft $158
Subdivision Laurel Acres
MLS Listing ID MDAA403330
Sold Date 10/15/19
Style Ranch/Rambler
Bedrooms 4
Full Baths 2
HOA Y/N N
Abv Grd Liv Area 1,875
Originating Board BRIGHT
Year Built 1964
Annual Tax Amount $3,607
Tax Year 2018
Lot Size 0.512 Acres
Acres 0.51
Property Description
This beautiful home is ready for YOU! Just in time for you and yours to savor the summer lifestyle, before settling into the fall routine. This amazing rambler offers so much wonderful space. Kitchen with dual wall ovens, cooktop and granite opens to a perfect entertaining space. Formal living room with cozy bay window and wood-burning fireplace for those cooler evenings. Unique floorplan offers great flow! Plenty of space with four upper level bedrooms and upgraded hall bath. Main level master bedroom and master en suite with add'l washer/dryer hookups in walk-in. Enjoy the oversized family room and seperate kitchenette--or wet bar--perfect for parties. This flexible space could also easily be an in-law suite or even a seperate unit. New floors and fresh paint on the main level make it feel new! Downstairs you will find an open rec room, plus two bonus rooms, one with built ins that could easily serve as a bedroom, plus another room for any of your needs--think office space, hobby room, play room or other. The laundry room is well organized and leads to a spacious utility room. Storage abounds! Newer shed for outdoor storage needs--ample space and newer shed! Large decks are ready for quiet, evening enjoyment overlooking the water, or for that outdoor crab feast! Newer composite deck construction for ease of maintenance. Open level lot is great for outdoor activities and fenced. Situated on a quiet, tree-lined street, and just a quick walk to the public water access: dock, beach & boat ramp! Enjoy sunrise and sunset from this lovely peninsula. Motivated seller. Home warranty and more! Check out the schools and location, then see it today! Minutes from Ft Meade, USNA, Coast Guard Yard. Just 7 minutes to Route 100, shopping, Downs Park and more nearby too!
Location
State MD
County Anne Arundel
Zoning R2
Rooms
Other Rooms Living Room, Dining Room, Primary Bedroom, Bedroom 2, Bedroom 3, Bedroom 4, Kitchen, Game Room, Family Room, Foyer, Laundry, Utility Room, Efficiency (Additional), Bonus Room, Primary Bathroom, Full Bath
Basement Heated, Improved, Partially Finished
Main Level Bedrooms 4
Interior
Interior Features 2nd Kitchen, Built-Ins, Ceiling Fan(s), Crown Moldings, Entry Level Bedroom, Family Room Off Kitchen, Kitchen - Gourmet, Primary Bath(s), Recessed Lighting, Skylight(s), Upgraded Countertops, Wainscotting, Water Treat System
Heating Forced Air
Cooling Central A/C
Fireplaces Number 1
Fireplaces Type Equipment, Screen
Equipment Dishwasher, Built-In Microwave, Dryer, Energy Efficient Appliances, Exhaust Fan, Oven - Double, Oven - Wall, Oven/Range - Electric
Furnishings No
Fireplace Y
Appliance Dishwasher, Built-In Microwave, Dryer, Energy Efficient Appliances, Exhaust Fan, Oven - Double, Oven - Wall, Oven/Range - Electric
Heat Source Oil
Laundry Basement, Main Floor
Exterior
Exterior Feature Deck(s)
Fence Other
Waterfront N
Water Access Y
Water Access Desc Canoe/Kayak,Fishing Allowed,Private Access,Public Access,Public Beach,Swimming Allowed
View Water
Roof Type Architectural Shingle
Accessibility None
Porch Deck(s)
Parking Type Driveway
Garage N
Building
Story 2
Sewer On Site Septic
Water Well
Architectural Style Ranch/Rambler
Level or Stories 2
Additional Building Above Grade, Below Grade
New Construction N
Schools
Elementary Schools Lake Shore Elementary At Chesapeake Bay
Middle Schools Chesapeake Bay
High Schools Chesapeake
School District Anne Arundel County Public Schools
Others
Senior Community No
Tax ID 020362015613650
Ownership Fee Simple
SqFt Source Assessor
Acceptable Financing Conventional, FHA, Cash, VA
Horse Property N
Listing Terms Conventional, FHA, Cash, VA
Financing Conventional,FHA,Cash,VA
Special Listing Condition Standard
Pets Description No Pet Restrictions
Read Less Info
Want to know what your home might be worth? Contact us for a FREE valuation!

Our team is ready to help you sell your home for the highest possible price ASAP

Bought with Jennifer L De La Rosa • Keller Williams Integrity

"My job is to find and attract mastery-based agents to the office, protect the culture, and make sure everyone is happy! "






