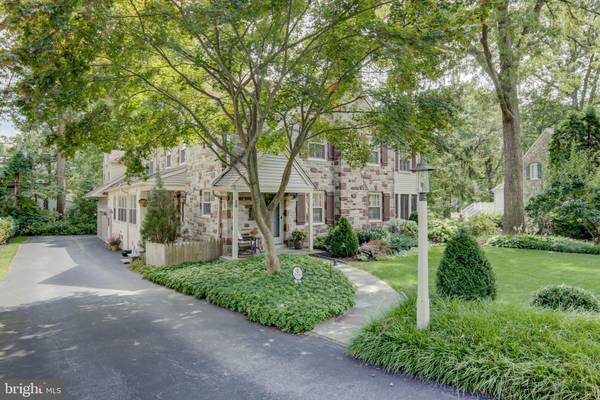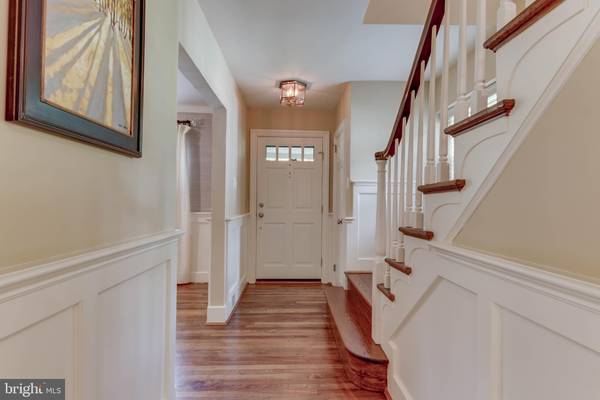$1,225,000
$1,175,000
4.3%For more information regarding the value of a property, please contact us for a free consultation.
5 Beds
4 Baths
3,341 SqFt
SOLD DATE : 10/17/2019
Key Details
Sold Price $1,225,000
Property Type Single Family Home
Sub Type Detached
Listing Status Sold
Purchase Type For Sale
Square Footage 3,341 sqft
Price per Sqft $366
Subdivision Strafford Village
MLS Listing ID PACT487920
Sold Date 10/17/19
Style Traditional
Bedrooms 5
Full Baths 3
Half Baths 1
HOA Fees $2/ann
HOA Y/N Y
Abv Grd Liv Area 3,341
Originating Board BRIGHT
Year Built 1948
Annual Tax Amount $11,230
Tax Year 2019
Lot Size 0.262 Acres
Acres 0.26
Lot Dimensions 0.00 x 0.00
Property Description
COMING SOON! 26 Briar is one of the largest homes in Strafford Village with 5-6 bedrooms, 3 full baths and 1 half bath. It is a charming old stone home that has been expanded and continually updated for the perfect blend of old and new. You ll notice upon entering, the thick custom wainscoting and moldings, which adorn almost every room. The hardwood floors have been refinished and are installed throughout the house. The windows are abundant and light just streams through this house. The owners spared no expense in the details of this home and it shows. The gracious Dining Room has beautiful woodwork, an inviting gas fireplace, and a door out to a heavenly screened-in porch. The kitchen has been updated with Superior Woodcraft custom cabinetry, a Wolf 6-burner commercial range/oven, 2nd Wolf oven, Sub-zero refrigerator, farm sink, center island, Caesarstone countertops, and an attached Breakfast Room, with glass doors out to the patio. Outside the kitchen area sits a cozy loft with exposed stone walls, cathedral ceilings and two built-in custom desks, for a perfect office or study area. The sunken Family Room in 26 Briar is extraordinary. It has 12 foot ceilings, a gas fireplace, exposed stone, and french doors that lead out to the gorgeous flagstone patio. There is a 2nd back staircase for your convenience. The Master is serene and spacious, with his and hers walk-in closets, custom built-in woodwork, and an updated Master Bath with double vanity and glass shower. There are 4 additional bedrooms and a possible 5th additional bedroom if the playroom is converted back to a bedroom, and 2 additional full baths upstairs. This home has an upstairs Laundry Room and also a 2nd washer/dryer in the basement laundry room. 26 Briar sits on the outside loop on a quiet part of the street. The yard is fenced-in, professionally landscaped and perfectly manicured. The property is level, with a long, flat driveway leading to an attached 2-car garage and Generac generator. 26 Briar is a short walk to the Strafford Train Station, close to downtown Wayne, and award-winning T/E Schools. The best part of living in Strafford Village is the old-fashioned neighborhood with great families and community events, like the Spring Thing Cocktail Party, 4th of July parade and picnic, Progressive Dinners, Neighborhood Olympics, and the Holiday party. 26 Briar is what you have been waiting for! SHOWINGS BEGIN THURSDAY SEPTEMBER 5TH.
Location
State PA
County Chester
Area Tredyffrin Twp (10343)
Zoning R2
Rooms
Other Rooms Dining Room, Primary Bedroom, Bedroom 4, Bedroom 5, Kitchen, Family Room, Mud Room, Bedroom 6, Bathroom 2, Bathroom 3
Basement Partially Finished
Interior
Interior Features Additional Stairway, Attic, Breakfast Area, Built-Ins, Carpet, Chair Railings, Crown Moldings, Dining Area, Family Room Off Kitchen, Floor Plan - Open, Kitchen - Gourmet, Kitchen - Island, Kitchen - Table Space, Primary Bath(s), Recessed Lighting, Skylight(s), Stall Shower, Tub Shower, Upgraded Countertops, Wainscotting, Walk-in Closet(s), Window Treatments, Wood Floors
Hot Water 60+ Gallon Tank, Instant Hot Water, Natural Gas
Heating Forced Air
Cooling Central A/C
Fireplaces Number 2
Fireplaces Type Fireplace - Glass Doors, Gas/Propane, Mantel(s)
Equipment Built-In Microwave, Built-In Range, Commercial Range, Cooktop, Dishwasher, Disposal, Dryer, Dryer - Gas, Microwave, Oven - Double, Oven - Self Cleaning, Oven - Wall, Oven/Range - Gas, Refrigerator, Stainless Steel Appliances, Washer, Water Heater - Tankless
Furnishings No
Fireplace Y
Window Features Double Hung,Screens,Skylights,Sliding,Transom
Appliance Built-In Microwave, Built-In Range, Commercial Range, Cooktop, Dishwasher, Disposal, Dryer, Dryer - Gas, Microwave, Oven - Double, Oven - Self Cleaning, Oven - Wall, Oven/Range - Gas, Refrigerator, Stainless Steel Appliances, Washer, Water Heater - Tankless
Heat Source Natural Gas
Laundry Basement, Upper Floor
Exterior
Exterior Feature Patio(s), Screened
Garage Garage - Side Entry, Garage Door Opener, Inside Access
Garage Spaces 2.0
Fence Picket
Utilities Available Above Ground, Cable TV, Natural Gas Available, Sewer Available
Waterfront N
Water Access N
Street Surface Paved
Accessibility None
Porch Patio(s), Screened
Road Frontage Boro/Township
Parking Type Attached Garage, Driveway
Attached Garage 2
Total Parking Spaces 2
Garage Y
Building
Story 2
Sewer Public Sewer
Water Public
Architectural Style Traditional
Level or Stories 2
Additional Building Above Grade, Below Grade
New Construction N
Schools
Elementary Schools Devon
Middle Schools T E Middle
High Schools Conestogoa
School District Tredyffrin-Easttown
Others
Pets Allowed Y
Senior Community No
Tax ID 43-11G-0125
Ownership Fee Simple
SqFt Source Assessor
Acceptable Financing Cash, Conventional
Listing Terms Cash, Conventional
Financing Cash,Conventional
Special Listing Condition Standard
Pets Description No Pet Restrictions
Read Less Info
Want to know what your home might be worth? Contact us for a FREE valuation!

Our team is ready to help you sell your home for the highest possible price ASAP

Bought with Mary S Mansfield • BHHS Fox & Roach Wayne-Devon

"My job is to find and attract mastery-based agents to the office, protect the culture, and make sure everyone is happy! "






