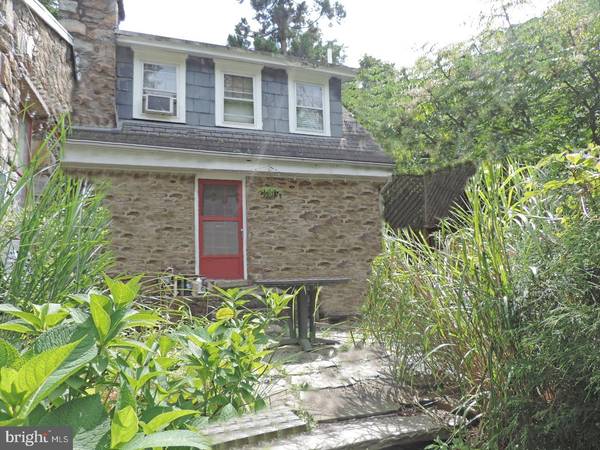$224,000
$279,900
20.0%For more information regarding the value of a property, please contact us for a free consultation.
3 Beds
2 Baths
1,444 SqFt
SOLD DATE : 10/15/2019
Key Details
Sold Price $224,000
Property Type Single Family Home
Sub Type Detached
Listing Status Sold
Purchase Type For Sale
Square Footage 1,444 sqft
Price per Sqft $155
Subdivision West Acres
MLS Listing ID 1000248237
Sold Date 10/15/19
Style Carriage House
Bedrooms 3
Full Baths 2
HOA Y/N N
Abv Grd Liv Area 1,444
Originating Board TREND
Year Built 1734
Annual Tax Amount $5,317
Tax Year 2018
Lot Size 0.460 Acres
Acres 0.46
Lot Dimensions 44X200
Property Description
Open the door to a unique opportunity to own a piece of Bucks County History in the desirable West Acres. This unique stone home built in 1737 has retained its original floors, beams, butterfly staircase and a stonewall living room. Relax in the living room, enjoying the warmth of the corner stone fireplace and mantel. The exposed beams and random width floor boards add character and charm throughout the house. The living room is currently set up as a Music Studio. The updated kitchen has an eat in nook to enjoy your meals. The nook has a pass through to the dining room, which is currently used as a sitting room. A back door to the patio is found in this room as well. Rounding out the first floor are two bedrooms, one currently used as an office, and a full bath. When you are ready to settle down for the evening, the staircase leads to the second floor, 3rd bedroom and full bath. The spacious backyard has a stone patio for entertaining. The lush foliage provides privacy and a gorgeous view from the patio. Meander down the path to the bucolic views of the canal. There's an unfinished basement with the laundry area, utilities, and some storage space from inside, as well as a cellar that can be accessed from outside, on the side of the home. Book your showing today to see your new home, rich with history, charm and character!
Location
State PA
County Bucks
Area Lower Makefield Twp (10120)
Zoning R2
Rooms
Other Rooms Living Room, Dining Room, Primary Bedroom, Sitting Room, Bedroom 2, Kitchen, Bedroom 1, Other
Basement Partial, Unfinished, Dirt Floor
Main Level Bedrooms 2
Interior
Interior Features Ceiling Fan(s), Exposed Beams, Breakfast Area
Hot Water Natural Gas
Heating Baseboard - Hot Water
Cooling None
Flooring Wood, Vinyl
Fireplaces Number 1
Fireplaces Type Stone
Equipment Oven - Self Cleaning
Fireplace Y
Appliance Oven - Self Cleaning
Heat Source Natural Gas
Laundry Basement
Exterior
Exterior Feature Patio(s)
Garage Spaces 2.0
Utilities Available Cable TV
Waterfront N
Water Access N
Roof Type Pitched
Accessibility None
Porch Patio(s)
Parking Type Driveway
Total Parking Spaces 2
Garage N
Building
Lot Description Irregular, Level, Rear Yard, SideYard(s)
Story 1
Sewer Public Sewer
Water Public
Architectural Style Carriage House
Level or Stories 1
Additional Building Above Grade
New Construction N
Schools
High Schools Pennsbury
School District Pennsbury
Others
Senior Community No
Tax ID 20-053-024-001
Ownership Fee Simple
SqFt Source Assessor
Acceptable Financing Conventional, FHA 203(k)
Horse Property N
Listing Terms Conventional, FHA 203(k)
Financing Conventional,FHA 203(k)
Special Listing Condition Short Sale
Read Less Info
Want to know what your home might be worth? Contact us for a FREE valuation!

Our team is ready to help you sell your home for the highest possible price ASAP

Bought with Gail A Shulski • Keller Williams Real Estate-Langhorne

"My job is to find and attract mastery-based agents to the office, protect the culture, and make sure everyone is happy! "






