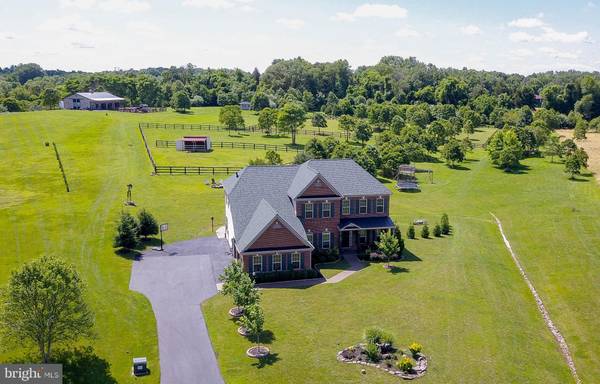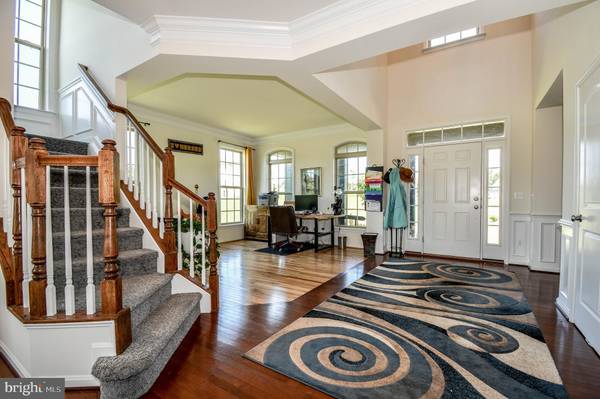$875,000
$875,000
For more information regarding the value of a property, please contact us for a free consultation.
4 Beds
4 Baths
3,830 SqFt
SOLD DATE : 10/17/2019
Key Details
Sold Price $875,000
Property Type Single Family Home
Sub Type Detached
Listing Status Sold
Purchase Type For Sale
Square Footage 3,830 sqft
Price per Sqft $228
Subdivision Green Gables
MLS Listing ID VAPW481288
Sold Date 10/17/19
Style Colonial
Bedrooms 4
Full Baths 3
Half Baths 1
HOA Fees $100/ann
HOA Y/N Y
Abv Grd Liv Area 3,830
Originating Board BRIGHT
Year Built 2014
Annual Tax Amount $8,680
Tax Year 2019
Lot Size 10.072 Acres
Acres 10.07
Property Description
Gorgeous, turnkey EQUESTRIAN ESTATE in gated Green Gables! Built in 2014 and located at the end of a cul-de-sac, this stunning 10 acre property is a horse lovers paradise. The home features hardwood flooring throughout the main and upper levels, formal living and dining rooms, a main level office or 5th bedroom, gourmet kitchen w/ granite, stainless steel appliances and stone backsplash that opens to a family room and sunroom, creating the perfect entertaining space for family and friends. The upper level features a private master suite w/ tray ceiling, his/her walk in closets, and walk in shower w/ his/her private vanities. There's also a princess suite w/ private bath and 2 additional large bedrooms. The 3 car sideload garage is creatively finished in bold colors, textures and surfaces and provides extra entertaining space, or perfect as a "man cave". Out back you'll find a stamped concrete patio that runs the width of the home, and offers lots of entertaining possibilities and space for a hot tub. ***For equestrians, this home has it all, including a 40x60 Pioneer barn w/ three 12x12 stalls and a 50 year warranty; Automatic heated waterers in each stall; a wash rack with cross ties; A round pen; 3 Generously sized paddocks, 2 sheds, a gravel pad for trailer parking, and a "deer proof" garden. A++ Battlefield HS pyramid ***CLICK ON THE VIRTUAL TOUR TO SEE A STUNNING HD DRONE TOUR OF THE PROPERTY!
Location
State VA
County Prince William
Zoning AGRICULTURAL
Rooms
Basement Unfinished, Space For Rooms, Walkout Stairs
Interior
Interior Features Breakfast Area, Ceiling Fan(s), Family Room Off Kitchen, Floor Plan - Traditional, Kitchen - Gourmet, Kitchen - Table Space, Recessed Lighting, Walk-in Closet(s), Upgraded Countertops, Wood Floors
Hot Water Propane
Heating Forced Air
Cooling Central A/C
Fireplaces Number 1
Fireplaces Type Gas/Propane
Equipment Built-In Microwave, Cooktop, Dishwasher, Dryer, Icemaker, Oven - Wall, Refrigerator, Washer
Fireplace Y
Appliance Built-In Microwave, Cooktop, Dishwasher, Dryer, Icemaker, Oven - Wall, Refrigerator, Washer
Heat Source Propane - Leased
Exterior
Exterior Feature Patio(s), Porch(es)
Garage Garage - Side Entry, Garage Door Opener
Garage Spaces 3.0
Fence Board, Wood
Amenities Available Gated Community, Horse Trails
Waterfront N
Water Access N
View Pasture, Mountain, Trees/Woods
Accessibility None
Porch Patio(s), Porch(es)
Parking Type Attached Garage, Driveway
Attached Garage 3
Total Parking Spaces 3
Garage Y
Building
Lot Description Backs to Trees, Cleared, No Thru Street, Partly Wooded, Private, Trees/Wooded
Story 3+
Sewer Septic = # of BR
Water Well
Architectural Style Colonial
Level or Stories 3+
Additional Building Above Grade, Below Grade
New Construction N
Schools
Elementary Schools Gravely
Middle Schools Bull Run
High Schools Battlefield
School District Prince William County Public Schools
Others
Senior Community No
Tax ID 7400-41-5121
Ownership Fee Simple
SqFt Source Assessor
Horse Property Y
Special Listing Condition Standard
Read Less Info
Want to know what your home might be worth? Contact us for a FREE valuation!

Our team is ready to help you sell your home for the highest possible price ASAP

Bought with Eric Rasnic • Pearson Smith Realty, LLC

"My job is to find and attract mastery-based agents to the office, protect the culture, and make sure everyone is happy! "






