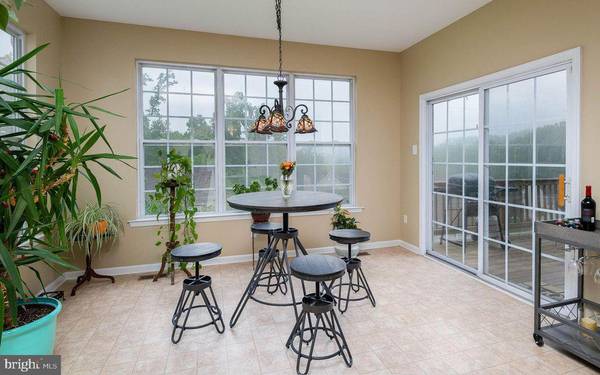$257,000
$264,000
2.7%For more information regarding the value of a property, please contact us for a free consultation.
4 Beds
3 Baths
2,938 SqFt
SOLD DATE : 10/11/2019
Key Details
Sold Price $257,000
Property Type Single Family Home
Sub Type Detached
Listing Status Sold
Purchase Type For Sale
Square Footage 2,938 sqft
Price per Sqft $87
Subdivision Meadowbrook
MLS Listing ID PACT484966
Sold Date 10/11/19
Style Colonial
Bedrooms 4
Full Baths 2
Half Baths 1
HOA Fees $22/ann
HOA Y/N Y
Abv Grd Liv Area 2,138
Originating Board BRIGHT
Year Built 2003
Annual Tax Amount $8,132
Tax Year 2019
Lot Size 9,696 Sqft
Acres 0.22
Lot Dimensions 0.00 x 0.00
Property Description
What a wonderful home nestled on top of rolling land in a quiet community making it easy to capture the pretty view while relaxing on your 2-tier deck. Well-appointed kitchen features beautiful granite countertops, tons of cabinetry, tile floors and the center island will provide extra storage and meal prep space. The desk area keeps those pesky bills organized. Steps away is a lovely breakfast room. This room is surrounded by windows providing tons of natural light and large enough for an extended table. Family room off the kitchen is complimented by a gas fireplace, lots of natural light and plenty of room for your big screen TV. Living room with a cool accent wall is another great place to relax. Soothing color scheme in the master bedroom gives you a retreat feel. Master bath features large soaking tub and separate glass shower and double sink vanity gives you and your partner space. Three more good sized bedrooms and 2 full baths keeps things moving smoothly in the morning. Upper floor laundry room is convenient so no carrying laundry up and down steps. You will love the daylight basement featuring glass sliders to backyard. Super clean and dry, this space can be used as another family room, game room, the possibilities are endless. Relaxing in the hot tub situated on the bottom tier of your deck helps you alleviate the days worries. Back yard having been wonderfully graded giving you some level space. Attached two-car garage is perfect for extra storage and keeps your vehicles clean and dry. Welcome Home!
Location
State PA
County Chester
Area Valley Twp (10338)
Zoning R2
Direction South
Rooms
Basement Full, Daylight, Full, Fully Finished
Interior
Interior Features Breakfast Area, Ceiling Fan(s), Crown Moldings, Combination Kitchen/Living, Family Room Off Kitchen, Floor Plan - Open, Kitchen - Eat-In, Kitchen - Table Space, Primary Bath(s), Pantry, Recessed Lighting, WhirlPool/HotTub
Hot Water Electric
Heating Forced Air, Heat Pump - Electric BackUp
Cooling Central A/C
Flooring Hardwood, Laminated
Fireplaces Number 1
Equipment Built-In Microwave, Built-In Range, Cooktop, Dishwasher, Disposal, Dryer - Electric, Exhaust Fan, Oven - Self Cleaning, Stainless Steel Appliances, Washer
Fireplace Y
Window Features Double Hung,Double Pane,Sliding,Vinyl Clad
Appliance Built-In Microwave, Built-In Range, Cooktop, Dishwasher, Disposal, Dryer - Electric, Exhaust Fan, Oven - Self Cleaning, Stainless Steel Appliances, Washer
Heat Source Natural Gas
Laundry Has Laundry, Main Floor
Exterior
Garage Garage - Front Entry
Garage Spaces 4.0
Utilities Available Cable TV Available, Electric Available, Fiber Optics Available, Multiple Phone Lines, Natural Gas Available, Under Ground
Waterfront N
Water Access N
Roof Type Asphalt
Accessibility None
Parking Type Attached Garage, Driveway, Off Street
Attached Garage 2
Total Parking Spaces 4
Garage Y
Building
Lot Description Landscaping, Front Yard, Rear Yard
Story 2
Foundation Concrete Perimeter
Sewer Public Sewer
Water Public
Architectural Style Colonial
Level or Stories 2
Additional Building Above Grade, Below Grade
Structure Type Dry Wall,9'+ Ceilings
New Construction N
Schools
Elementary Schools Rainbow
Middle Schools Scott
High Schools Cash
School District Coatesville Area
Others
Senior Community No
Tax ID 38-02 -0129.4000
Ownership Fee Simple
SqFt Source Assessor
Acceptable Financing FHA, VA, Rural Development
Listing Terms FHA, VA, Rural Development
Financing FHA,VA,Rural Development
Special Listing Condition Standard
Read Less Info
Want to know what your home might be worth? Contact us for a FREE valuation!

Our team is ready to help you sell your home for the highest possible price ASAP

Bought with Julio Velasquez • CityWorth Homes

"My job is to find and attract mastery-based agents to the office, protect the culture, and make sure everyone is happy! "






