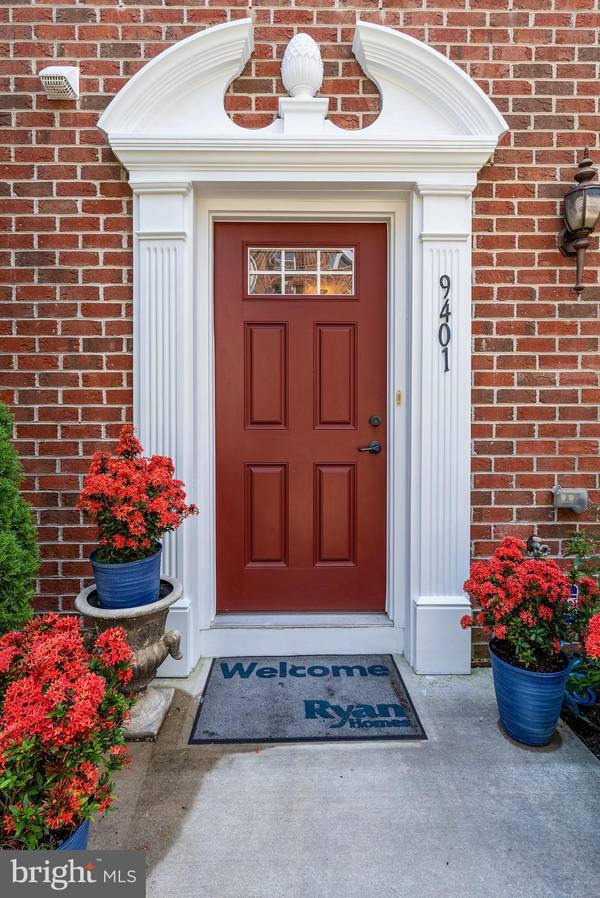$305,000
$310,000
1.6%For more information regarding the value of a property, please contact us for a free consultation.
3 Beds
3 Baths
2,080 SqFt
SOLD DATE : 10/21/2019
Key Details
Sold Price $305,000
Property Type Townhouse
Sub Type End of Row/Townhouse
Listing Status Sold
Purchase Type For Sale
Square Footage 2,080 sqft
Price per Sqft $146
Subdivision Esplanade At Red Run
MLS Listing ID MDBC467634
Sold Date 10/21/19
Style Colonial
Bedrooms 3
Full Baths 2
Half Baths 1
HOA Fees $101/mo
HOA Y/N Y
Abv Grd Liv Area 1,680
Originating Board BRIGHT
Year Built 2012
Annual Tax Amount $4,270
Tax Year 2018
Lot Size 1,651 Sqft
Acres 0.04
Property Description
UPGRADES GALORE in Park Place!!! This former builder's Model home has been meticulously maintained. End unit brick townhouse, sizeable 2 car garage, entry level office w/French doors, powder room, ceramic tile, walk-in coat closet. Iron stair balusters, hardwood stairs, custom paint and in-ceiling audio surround sound system. Main level open floor plan has all hardwood floors, 9ft ceilings, living room crown molding. Kitchen has 42 rich espresso cabinets w/hardware & trim molding, granite countertops, a large island w/pull out cabinets, stainless appliances, glass backsplash and an enormous 2 door pantry. French doors to maintenance-free deck just off the kitchen. Recessed lights (15) and enhanced electrical wiring throughout. Energy Star Qualified appliances means saving money on operating costs by reducing energy use without sacrificing performance. Laundry conveniently located on 3 bedroom upper level. Master suite has tray ceiling w/LED strip lights, ceiling fan, crown molding, walk-in closet, dual vanity sink, dual shower heads, oil rubbed bronze fixtures, tons of cabinets & drawers for toiletries and upgraded ceramic tile. NO YARD WORK! Exterior lawn cutting, shrubbery trimming, landscaping, mulching, leaf removal, snow removal and water is included in the HOA fee. This beautiful home is truly a must see and turn-key ready for your arrival! Walking distance to shopping & restaurants of the newly constructed Mill Station (formerly Owings Mills Mall) and just minutes drive to 795, Foundry Row, Wegmans & the Metro.
Location
State MD
County Baltimore
Zoning RESIDENTIAL
Rooms
Other Rooms Living Room, Primary Bedroom, Bedroom 2, Bedroom 3, Kitchen, Den, Laundry, Other, Bathroom 2, Bathroom 3, Primary Bathroom
Basement Walkout Level, Sump Pump
Interior
Interior Features Carpet, Ceiling Fan(s), Central Vacuum, Combination Kitchen/Dining, Crown Moldings, Dining Area, Kitchen - Eat-In, Kitchen - Island, Primary Bath(s), Pantry, Recessed Lighting, Store/Office, Walk-in Closet(s), Other, Breakfast Area
Hot Water Natural Gas
Heating Energy Star Heating System, Forced Air, Programmable Thermostat
Cooling Energy Star Cooling System, Programmable Thermostat, Central A/C
Flooring Hardwood, Carpet, Ceramic Tile
Equipment Built-In Microwave, Dishwasher, Disposal, Cooktop, ENERGY STAR Clothes Washer, ENERGY STAR Dishwasher, ENERGY STAR Refrigerator, Exhaust Fan, Icemaker, Refrigerator, Stainless Steel Appliances, Stove
Furnishings No
Fireplace N
Appliance Built-In Microwave, Dishwasher, Disposal, Cooktop, ENERGY STAR Clothes Washer, ENERGY STAR Dishwasher, ENERGY STAR Refrigerator, Exhaust Fan, Icemaker, Refrigerator, Stainless Steel Appliances, Stove
Heat Source Natural Gas
Laundry Upper Floor
Exterior
Exterior Feature Deck(s)
Garage Built In, Garage - Rear Entry
Garage Spaces 4.0
Amenities Available Common Grounds
Waterfront N
Water Access N
View Garden/Lawn
Accessibility Level Entry - Main
Porch Deck(s)
Parking Type Attached Garage
Attached Garage 2
Total Parking Spaces 4
Garage Y
Building
Story 3+
Sewer Public Sewer
Water Public
Architectural Style Colonial
Level or Stories 3+
Additional Building Above Grade, Below Grade
Structure Type 9'+ Ceilings,Dry Wall
New Construction N
Schools
Elementary Schools New Town
Middle Schools Deer Park
High Schools New Town
School District Baltimore County Public Schools
Others
Pets Allowed Y
HOA Fee Include Water,Lawn Maintenance,Common Area Maintenance
Senior Community No
Tax ID 04042500008094
Ownership Fee Simple
SqFt Source Estimated
Security Features Smoke Detector,Main Entrance Lock,Sprinkler System - Indoor
Acceptable Financing Cash, Conventional, FHA, VA
Listing Terms Cash, Conventional, FHA, VA
Financing Cash,Conventional,FHA,VA
Special Listing Condition Standard
Pets Description No Pet Restrictions
Read Less Info
Want to know what your home might be worth? Contact us for a FREE valuation!

Our team is ready to help you sell your home for the highest possible price ASAP

Bought with Rona Gabrielle Ivey • Keller Williams Integrity

"My job is to find and attract mastery-based agents to the office, protect the culture, and make sure everyone is happy! "






