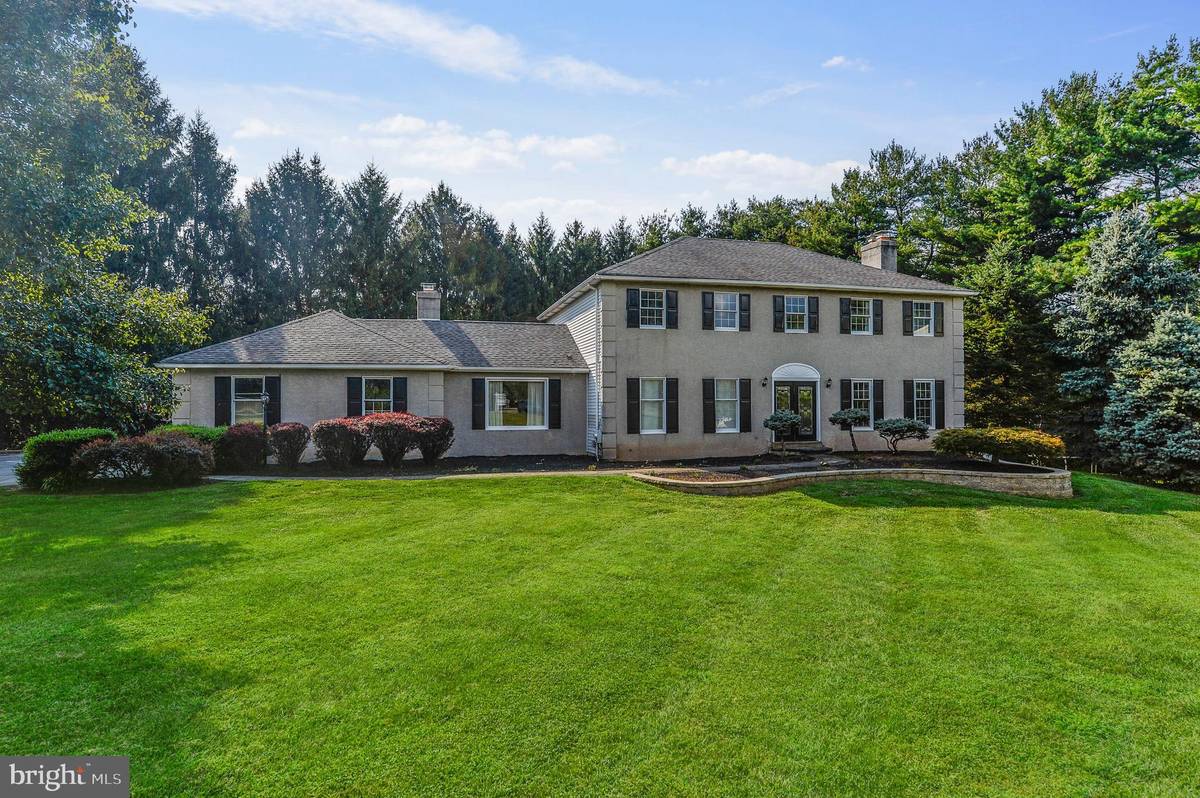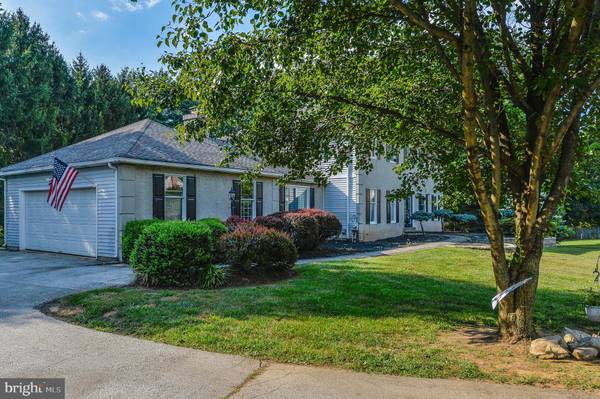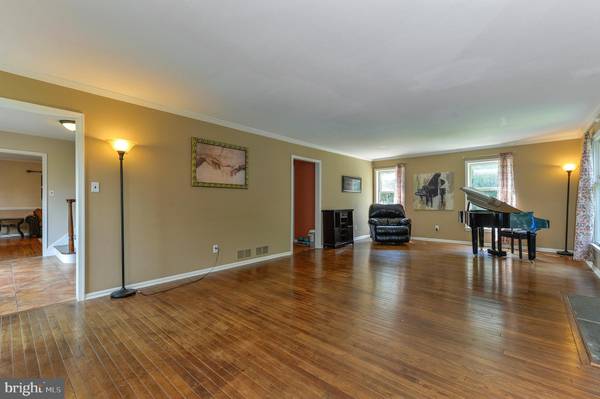$650,000
$700,000
7.1%For more information regarding the value of a property, please contact us for a free consultation.
5 Beds
3 Baths
3,124 SqFt
SOLD DATE : 10/21/2019
Key Details
Sold Price $650,000
Property Type Single Family Home
Sub Type Detached
Listing Status Sold
Purchase Type For Sale
Square Footage 3,124 sqft
Price per Sqft $208
Subdivision Chesterbrook/Gh
MLS Listing ID PACT487060
Sold Date 10/21/19
Style Colonial
Bedrooms 5
Full Baths 2
Half Baths 1
HOA Fees $41/ann
HOA Y/N Y
Abv Grd Liv Area 3,124
Originating Board BRIGHT
Year Built 1980
Annual Tax Amount $10,139
Tax Year 2019
Lot Size 0.661 Acres
Acres 0.66
Lot Dimensions 0.00 x 0.00
Property Description
You won't want to miss this fabulous move-in ready single-family home in the desirable Green Hills community of Chesterbrook and award winning T/E School District! Enter the home via the foyer and into an open concept floor plan where the formal living, dining, family room and kitchen flow seamlessly and make it perfect for entertaining! The kitchen is complete with a center island, recessed lighting, stainless steel appliances and granite counter tops. Sliders off of the bonus family room open directly to the patio and into the outdoor pool/entertaining space. Rounding out the first floor are the powder room and laundry room. Upstairs is the Master bedroom with a walk-in closet and en-suite bath. Three additional bedrooms and a bath round out the 2nd floor. The basement is finished with a bonus bedroom, office and space perfect for a family or play room! This home is situated at the end of a cul-de-sac and and is conveniently located near countless restaurants and shopping options! Don't miss out, schedule your appointment today!
Location
State PA
County Chester
Area Tredyffrin Twp (10343)
Zoning R1
Rooms
Basement Full, Fully Finished
Interior
Heating Heat Pump(s)
Cooling Central A/C
Fireplaces Number 2
Equipment Cooktop, Oven - Wall, Icemaker, Refrigerator, Dishwasher
Furnishings No
Fireplace Y
Appliance Cooktop, Oven - Wall, Icemaker, Refrigerator, Dishwasher
Heat Source Electric, Natural Gas
Laundry Main Floor
Exterior
Exterior Feature Patio(s)
Garage Inside Access
Garage Spaces 2.0
Pool In Ground
Waterfront N
Water Access N
Roof Type Asphalt,Shingle
Accessibility None
Porch Patio(s)
Parking Type Attached Garage
Attached Garage 2
Total Parking Spaces 2
Garage Y
Building
Story 2
Sewer Public Sewer
Water Public
Architectural Style Colonial
Level or Stories 2
Additional Building Above Grade, Below Grade
New Construction N
Schools
Elementary Schools Valley Forge
Middle Schools Valley Forge
High Schools Conestoga
School District Tredyffrin-Easttown
Others
Senior Community No
Tax ID 43-05F-0007
Ownership Fee Simple
SqFt Source Assessor
Acceptable Financing Cash, Conventional, FHA, VA
Horse Property N
Listing Terms Cash, Conventional, FHA, VA
Financing Cash,Conventional,FHA,VA
Special Listing Condition Standard
Read Less Info
Want to know what your home might be worth? Contact us for a FREE valuation!

Our team is ready to help you sell your home for the highest possible price ASAP

Bought with Volkan Andic • EveryHome Realtors

"My job is to find and attract mastery-based agents to the office, protect the culture, and make sure everyone is happy! "






