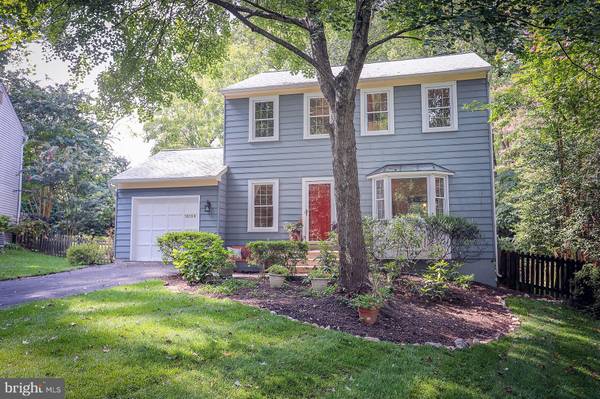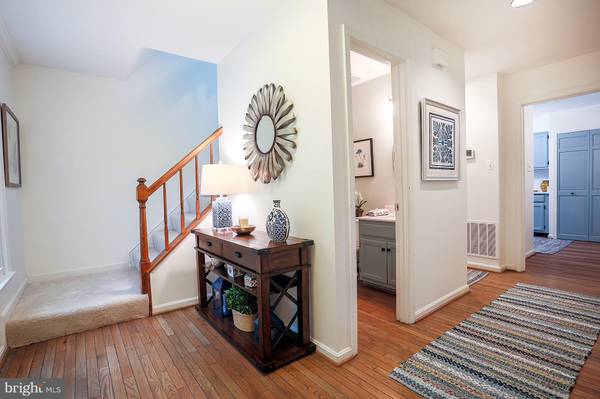$675,000
$650,000
3.8%For more information regarding the value of a property, please contact us for a free consultation.
3 Beds
4 Baths
2,724 SqFt
SOLD DATE : 10/22/2019
Key Details
Sold Price $675,000
Property Type Single Family Home
Sub Type Detached
Listing Status Sold
Purchase Type For Sale
Square Footage 2,724 sqft
Price per Sqft $247
Subdivision Capitol View Park
MLS Listing ID MDMC679480
Sold Date 10/22/19
Style Colonial
Bedrooms 3
Full Baths 3
Half Baths 1
HOA Y/N N
Abv Grd Liv Area 1,824
Originating Board BRIGHT
Year Built 1984
Annual Tax Amount $6,632
Tax Year 2019
Lot Size 7,256 Sqft
Acres 0.17
Property Description
UPDATED AND MOVE-IN READY 1984 SIDE HALL COLONIAL WITH 3 BEDROOMS PLUS A LARGE POTENTIAL 4TH BEDROOM (JUST NEEDS EGRESS WINDOW ADDED) ALONG WITH 3.5 BATHS. IN ADDITION, THERE IS GOOD SIZE 1-CAR ATTACHED GARAGE! LOCATED ON A DESIRABLE LOT WHICH BACKS TO PARKLAND AND ON A QUIET CUL-DE-SAC LOCATED IN HISTORIC CAPITOL VIEW PARK. MAIN FLOOR HAS BOTH A LARGE LIVING ROOM AND A VAULTED FAMILY ROOM; AN EAT-IN KITCHEN ALONG WITH A FORMAL DINING ROOM, LOTS OF CLOSET SPACE & A POWDER ROOM. TOP LEVEL HAS 3 BEDROOMS INCLUDING THE MASTER SUITE WITH 2 CLOSETS AND A MASTER BATH WITH NEW FLOORING & OTHER UPDATES. 2 ADDITIONAL LARGE BEDROOMS UPSTAIRS AND A UPDATED HALL BATH. NEW CARPETING ON STAIRS, UPPER HALLWAY & MASTER BEDROOM. LOWER LEVEL INCLUDES ALL NEW CARPETING THROUGHOUT, A VERY SPACIOUS RECREATION SPACE WITH CUSTOM BUILT-IN SHELVING AND A LARGE POTENTIAL 4TH BEDROOM WITH PRIVATE UPDATED FULL BATH. HOUSE FEATURES MANY UPDATES & IMPROVEMENTS- NEWER ITEMS INCLUDE ROOF, HEAT PUMP, HARDWOOD STYLE FLOORING ON MAIN LEVEL, QUARTZ COUNTERTOPS IN KITCHEN, GARAGE DOOR OPENER, DISPOSAL, SOD IN FRONT YARD, EXHAUST FANS, FAUCETS PLUS MUCH MORE! ENJOY THE TRANQUIL LEVEL BACKYARD OFF YOUR PRIVATE DECK FACING COUNTY PARKLAND. LOCATION IS WITHIN A MILE OF MARC TRAIN STATION & ANTIQUE ROW/DINING IN KENSINGTON & 2 MILES TO FOREST GLEN METRO. RIDE ON BUS JUST A BLOCK AWAY. EASY ACCESS TO BELTWAY & DOWNTOWN SILVER SPRING. COME SEE ALL THIS HOUSE HAS TO OFFER!
Location
State MD
County Montgomery
Zoning R60
Rooms
Other Rooms Additional Bedroom
Basement Connecting Stairway, Fully Finished, Sump Pump
Interior
Interior Features Breakfast Area, Built-Ins, Carpet, Ceiling Fan(s), Chair Railings, Crown Moldings, Dining Area, Floor Plan - Traditional, Formal/Separate Dining Room, Primary Bath(s), Recessed Lighting, Upgraded Countertops, Wainscotting, Wood Floors
Heating Heat Pump(s)
Cooling Heat Pump(s)
Equipment Built-In Microwave, Dishwasher, Disposal, Dryer, Exhaust Fan, Icemaker, Oven/Range - Electric, Refrigerator, Washer
Window Features Replacement
Appliance Built-In Microwave, Dishwasher, Disposal, Dryer, Exhaust Fan, Icemaker, Oven/Range - Electric, Refrigerator, Washer
Heat Source Electric
Exterior
Garage Garage Door Opener, Inside Access
Garage Spaces 4.0
Waterfront N
Water Access N
Roof Type Asphalt
Accessibility None
Parking Type Attached Garage, Driveway
Attached Garage 1
Total Parking Spaces 4
Garage Y
Building
Story 3+
Sewer Public Sewer
Water Public
Architectural Style Colonial
Level or Stories 3+
Additional Building Above Grade, Below Grade
New Construction N
Schools
Elementary Schools Oakland Terrace
Middle Schools Newport Mill
High Schools Albert Einstein
School District Montgomery County Public Schools
Others
Senior Community No
Tax ID 161302278048
Ownership Fee Simple
SqFt Source Assessor
Special Listing Condition Standard
Read Less Info
Want to know what your home might be worth? Contact us for a FREE valuation!

Our team is ready to help you sell your home for the highest possible price ASAP

Bought with Elysia L Casaday • Compass

"My job is to find and attract mastery-based agents to the office, protect the culture, and make sure everyone is happy! "






