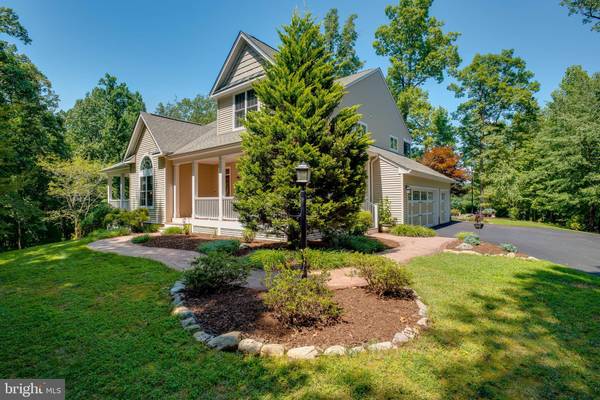$688,000
$688,000
For more information regarding the value of a property, please contact us for a free consultation.
4 Beds
4 Baths
4,539 SqFt
SOLD DATE : 10/23/2019
Key Details
Sold Price $688,000
Property Type Single Family Home
Sub Type Detached
Listing Status Sold
Purchase Type For Sale
Square Footage 4,539 sqft
Price per Sqft $151
Subdivision Rillhurst Estates
MLS Listing ID VACU139128
Sold Date 10/23/19
Style Contemporary
Bedrooms 4
Full Baths 3
Half Baths 1
HOA Fees $16/ann
HOA Y/N Y
Abv Grd Liv Area 3,043
Originating Board BRIGHT
Year Built 2006
Annual Tax Amount $4,062
Tax Year 2018
Lot Size 1.950 Acres
Acres 1.95
Property Description
GREYSTONE MASTERPIECE Over 4,500 finished sq. feet! You REALLY need to see this home in person to appreciate the custom details and quality of this architectural beauty. Three fully finished levels in sought after Rillhurst Estates neighborhood. Perfect for multi-generational family's or those that love to entertain features two kitchens and two laundry rooms, butlers pantry, wine fridge. Main level gourmet kitchen boasts a 6 burner stove and pot filler, huge granite island with warming drawer, Miele steam oven, convection oven, built in mixer lift, prep sink, custom Wellborn cabinets, custom lighting and Venetian style hand painted walls. Warmer drawer in center island with custom made bar stools. Morning room surrounded by large windows with views, hand painted walls in old world stone and brick with cheesecloth glaze. 2 story entry with chandelier. Office with Palm Beach custom panel shutters. Formal dining room with 2 doors to private cocktail porch, chandelier, art spot light, wall sconces and Hunter Douglas honeycomb LiteRise window shades. Laundry room with built in fold down ironing board with light and auto shut off for iron built in drying rack, sink and cabinets. Master suite is amazing with walk in and walk thru closet, 2nd walk in closet and two sided gas fireplace blending bedroom and luxury master bath with programmable heated tiled floor, seated walk in shower with 6 shower heads and river rock flooring, Hunter Douglas remote controlled window shade and elaborate two person jacuzzi tub that maintains desired temp and offers choice of colored lighting. Screened porch off of master for morning coffee with lake view. This beauty even has an indoor waterfall (Humidifall) to help raise humidity in winter months. Upstairs laundry room with Neptune Drying Center includes steam dry shelves and hanging rack above regular dryer. Finished basement has 2nd kitchen with large bedroom and full bath, gas fireplace and two doors out to rear stamped concrete patio. Rain Soft Acid Neutralizing Water Treatment System, storage shed and In-ground sprinkler system. 3 car garage has 3 ceiling fans, utility sink and wall mounted car vacuum for convenience and clean cars year round. Radon reduction system. Yard is a private oasis with waterfall feature, trex patios, screened porch and private lake access. Circular driveway for visitors convenience. Amazing sound system throughout, security system, Renai on demand/constant pressure hot water, FULL HOUSE Generator, what are you waiting for?
Location
State VA
County Culpeper
Zoning R1
Rooms
Other Rooms Living Room, Dining Room, Primary Bedroom, Bedroom 2, Bedroom 4, Kitchen, Game Room, Foyer, Breakfast Room, Exercise Room, Great Room, Laundry, Office, Storage Room, Bathroom 3
Basement Full, Daylight, Full, Fully Finished, Sump Pump, Walkout Level, Windows
Interior
Interior Features 2nd Kitchen, Breakfast Area, Ceiling Fan(s), Chair Railings, Crown Moldings, Dining Area, Family Room Off Kitchen, Kitchen - Gourmet, Kitchen - Island, Primary Bath(s), Recessed Lighting, Soaking Tub, Upgraded Countertops, Wet/Dry Bar, WhirlPool/HotTub, Window Treatments, Wine Storage, Wood Floors
Hot Water Tankless, Propane
Heating Forced Air, Zoned
Cooling Central A/C, Ceiling Fan(s), Zoned
Fireplaces Number 3
Fireplaces Type Fireplace - Glass Doors
Equipment Built-In Microwave, Commercial Range, Dishwasher, Disposal, Dryer, Icemaker, Intercom, Microwave, Oven - Double, Oven/Range - Gas, Six Burner Stove, Cooktop - Down Draft, Exhaust Fan, Oven - Wall, Range Hood, Refrigerator, Water Heater - Tankless
Fireplace Y
Appliance Built-In Microwave, Commercial Range, Dishwasher, Disposal, Dryer, Icemaker, Intercom, Microwave, Oven - Double, Oven/Range - Gas, Six Burner Stove, Cooktop - Down Draft, Exhaust Fan, Oven - Wall, Range Hood, Refrigerator, Water Heater - Tankless
Heat Source Propane - Owned
Laundry Lower Floor, Upper Floor
Exterior
Exterior Feature Deck(s), Patio(s), Porch(es), Wrap Around
Garage Garage Door Opener, Oversized
Garage Spaces 3.0
Utilities Available Cable TV
Waterfront N
Water Access Y
Water Access Desc Canoe/Kayak,Boat - Non Powered Only,Fishing Allowed
View Trees/Woods, Lake
Roof Type Shingle
Accessibility None
Porch Deck(s), Patio(s), Porch(es), Wrap Around
Parking Type Attached Garage, Driveway
Attached Garage 3
Total Parking Spaces 3
Garage Y
Building
Lot Description Corner, Cul-de-sac, Landscaping, Trees/Wooded
Story 3+
Sewer Septic = # of BR
Water Well
Architectural Style Contemporary
Level or Stories 3+
Additional Building Above Grade, Below Grade
Structure Type 9'+ Ceilings,2 Story Ceilings,Cathedral Ceilings,Tray Ceilings,Vaulted Ceilings
New Construction N
Schools
Elementary Schools A. G. Richardson
Middle Schools Floyd T. Binns
High Schools Eastern View
School District Culpeper County Public Schools
Others
Senior Community No
Tax ID 38-F-3- -83
Ownership Fee Simple
SqFt Source Estimated
Security Features Security System
Acceptable Financing Conventional, Cash, FHA, USDA, VA
Horse Property N
Listing Terms Conventional, Cash, FHA, USDA, VA
Financing Conventional,Cash,FHA,USDA,VA
Special Listing Condition Standard
Read Less Info
Want to know what your home might be worth? Contact us for a FREE valuation!

Our team is ready to help you sell your home for the highest possible price ASAP

Bought with Kelly N Duckett-Corbin • Montague Miller & Company Realtors

"My job is to find and attract mastery-based agents to the office, protect the culture, and make sure everyone is happy! "






