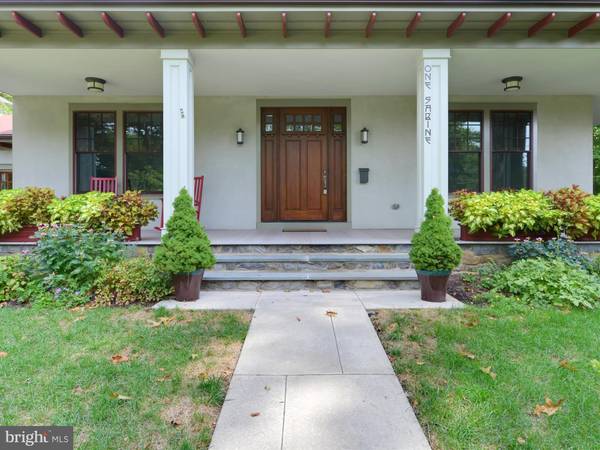$1,365,000
$1,250,000
9.2%For more information regarding the value of a property, please contact us for a free consultation.
3 Beds
4 Baths
4,203 SqFt
SOLD DATE : 10/22/2019
Key Details
Sold Price $1,365,000
Property Type Single Family Home
Sub Type Detached
Listing Status Sold
Purchase Type For Sale
Square Footage 4,203 sqft
Price per Sqft $324
Subdivision Narberth
MLS Listing ID PAMC623248
Sold Date 10/22/19
Style Colonial
Bedrooms 3
Full Baths 3
Half Baths 1
HOA Y/N N
Abv Grd Liv Area 4,203
Originating Board BRIGHT
Year Built 2011
Annual Tax Amount $20,268
Tax Year 2020
Lot Size 0.431 Acres
Acres 0.43
Lot Dimensions 127.00 x 0.00
Property Description
Located in the Borough of Narberth, one of the premier, walkable neighborhoods in the Philadelphia Region this quality home is situated in the "Choice Zone" of Lower Merion School District. Almost new and built in 2011, the authentic craftsman design fits perfectly into existing street scape offering spectacular curb appeal. Exterior amenities include mica schist stone and white cedar shingle siding, a wraparound covered porch and private rear slate patio providing for over 600 square feet of exterior living space, a 2-car attached garage with direct access to the home and additional driveway parking and a large lot (.43 acre) surrounded by mature trees and perimeter gardens with sprinkler system. Interior amenities include 9' ceilings on all 3 levels, 8' wood entry and interior doors, 2 gas fireplaces, an open floor plan suited to today's lifestyle with high-end kitchen and baths. From the lighting and hammered hardware to the flooring, woodwork and tile selections, the attention to detail to include butler pantries, built ins, storage areas, top quality lighting, a climate-controlled wine cellar, main level laundry room and a 1st floor master suite are 2nd to none. The floor plan is currently set up as 3 Bedrooms and 3.5 baths but with simple modifications could easily be 4 or 5 bedrooms. Additional expansion potential exists with the unfinished basement with 9' ceiling height, installed egress windows and roughed in plumbing for a bath. This is truly a special home that is difficult to duplicate!
Location
State PA
County Montgomery
Area Narberth Boro (10612)
Zoning R1
Rooms
Other Rooms Dining Room, Primary Bedroom, Sitting Room, Bedroom 2, Bedroom 3, Kitchen, Family Room, Den, Breakfast Room, Laundry, Other, Storage Room, Primary Bathroom
Basement Rough Bath Plumb, Poured Concrete
Main Level Bedrooms 1
Interior
Interior Features Family Room Off Kitchen, Floor Plan - Open, Primary Bath(s), Recessed Lighting, Sprinkler System, Stall Shower, Wine Storage, Wood Floors
Hot Water Natural Gas
Heating Hot Water
Cooling Central A/C
Flooring Hardwood, Carpet
Fireplaces Number 2
Fireplaces Type Gas/Propane
Equipment Built-In Microwave, Dishwasher, Disposal, Dryer, Dryer - Gas, Icemaker, Refrigerator, Washer
Fireplace Y
Appliance Built-In Microwave, Dishwasher, Disposal, Dryer, Dryer - Gas, Icemaker, Refrigerator, Washer
Heat Source Natural Gas
Laundry Main Floor
Exterior
Garage Garage - Front Entry, Garage Door Opener, Inside Access
Garage Spaces 4.0
Waterfront N
Water Access N
Roof Type Shingle
Accessibility None
Parking Type Attached Garage, Driveway
Attached Garage 2
Total Parking Spaces 4
Garage Y
Building
Story 2
Sewer Public Sewer
Water Public
Architectural Style Colonial
Level or Stories 2
Additional Building Above Grade, Below Grade
Structure Type 9'+ Ceilings
New Construction N
Schools
Elementary Schools Belmont Hills
Middle Schools Welsh Valley
High Schools Lower Merion
School District Lower Merion
Others
Senior Community No
Tax ID 12-00-04108-011
Ownership Fee Simple
SqFt Source Assessor
Special Listing Condition Standard
Read Less Info
Want to know what your home might be worth? Contact us for a FREE valuation!

Our team is ready to help you sell your home for the highest possible price ASAP

Bought with Sherrie B Burlingham • BHHS Fox & Roach-Rosemont

"My job is to find and attract mastery-based agents to the office, protect the culture, and make sure everyone is happy! "






