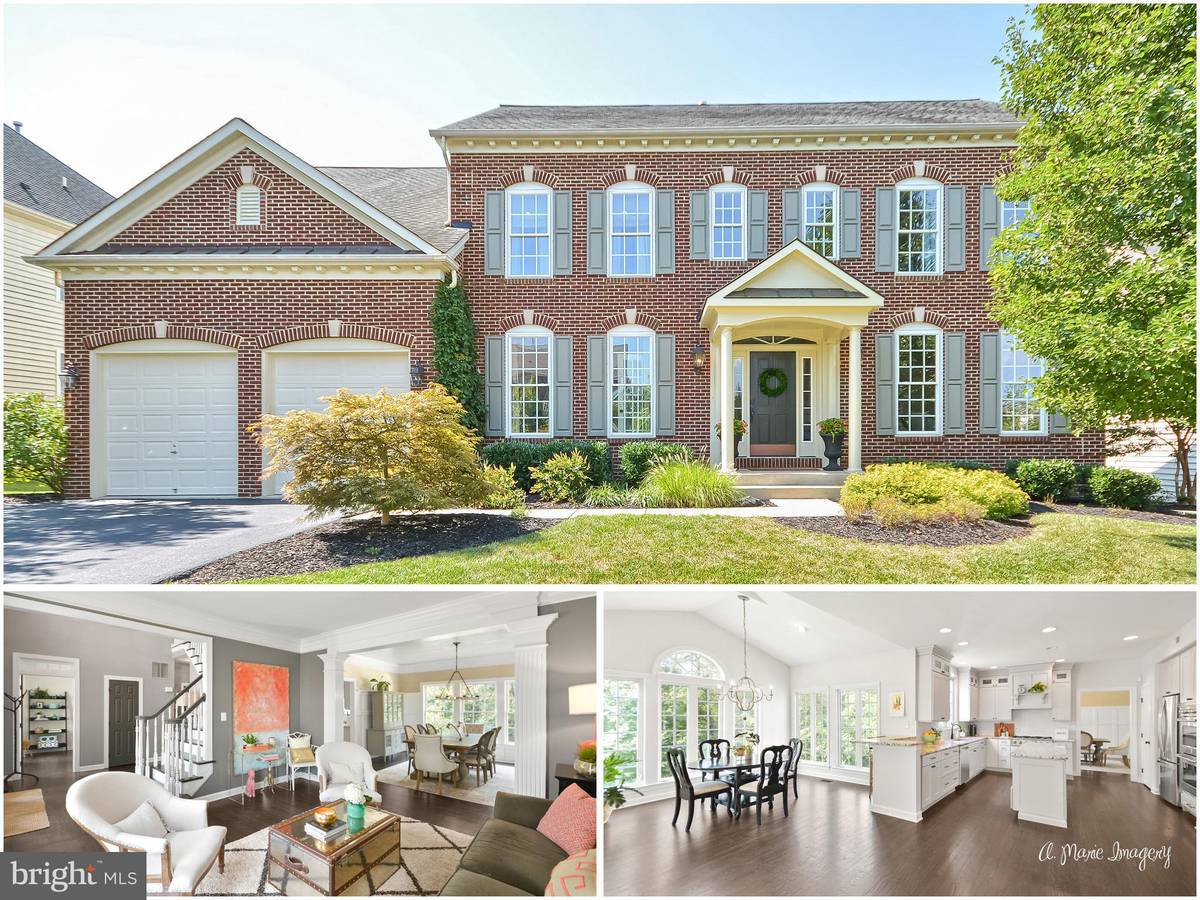$710,000
$710,000
For more information regarding the value of a property, please contact us for a free consultation.
4 Beds
5 Baths
4,412 SqFt
SOLD DATE : 10/28/2019
Key Details
Sold Price $710,000
Property Type Single Family Home
Sub Type Detached
Listing Status Sold
Purchase Type For Sale
Square Footage 4,412 sqft
Price per Sqft $160
Subdivision Villages Of Urbana
MLS Listing ID MDFR251646
Sold Date 10/28/19
Style Colonial
Bedrooms 4
Full Baths 4
Half Baths 1
HOA Fees $101/mo
HOA Y/N Y
Abv Grd Liv Area 3,050
Originating Board BRIGHT
Year Built 2003
Annual Tax Amount $6,348
Tax Year 2018
Lot Size 9,495 Sqft
Acres 0.22
Property Description
Welcome home to this gorgeous designer inspired home in the Villages of Urbana. One step inside and immediately be swept away to this suburban oasis where the convenience of location meets the luxury of inspiration.3 levels of finished space boasts over 4,400 square feet of living with 4 bedrooms, and 4 and 1/2 baths, and near endless flex space to use as you see fit.Stepping inside enjoy the designer inspired luxury of a totally renovated and modern home, with gourmet kitchen featuring six burner gas range, double wall ovens, custom backsplash, all in the sought-after open concept of modern living. Upgraded, custom fixtures with unsurpassed hand-built double crown molding and shadowboxing, each further enhancing the thoughtfully curated beauty of this home. Opening from the kitchen, a sunroom with floor to ceiling windows and soaring ceilings continues to open the space and greet you with bountiful natural light. Directly off of the sunroom enjoy the custom roofed privacy of your trex deck overlooking a fully fenced yard backing to greenspace and walking trails. Additional main floor features include gas fireplace, custom drapes, family, living, and dining rooms with main level laundry, complete with custom flooring. A private office may continue to serve as such or offer space for additional bedroom, whatever your personal vision and preference may require. The elegant two story foyer welcomes guests with a handsome and on-trend color palette inviting you into the private living spaces of the upper level. A set of french doors opens into the master ensuite which is sure to be the envy of the neighborhood. Dual walk-in closets complete with recessed lighting and hand-built organizers with custom finishes including natural light from plentiful windows. A custom tray ceiling makes the ultimate statement of luxury while the master bath must be seen to believed. Real marble flooring, plantation shutters, double vanity, oversized tile shower with frameless glass, and soaking tub are the things dreams are made of. A second ensuite on the upper level is great for guests, with your only concern, the comfort afforded being too luxurious, creating the lack of any on-time departures for short visits. The third and fourth bedrooms are comfortable in size and enjoy the third full bath in a classic jack and jill configuration.The lower level adds even more space for living along with additional rooms to be used as you see fit - crafting, exercise, study, et al, while enjoying the convenience of a fourth full bath and walk-out to the backyard.New mechanical systems seal the deal with hvac 2 years old, hot water heater 4 years old, and full array of photovoltaic solar panels for your modern convenience. Fence is 4 years old. Home is brick front, located in the Villages of Urbana built by NV Homes, as the Potomac model.
Location
State MD
County Frederick
Zoning PUD
Rooms
Other Rooms Living Room, Dining Room, Primary Bedroom, Bedroom 2, Bedroom 3, Bedroom 4, Kitchen, Game Room, Family Room, Breakfast Room, Study, Exercise Room, Full Bath
Basement Daylight, Partial, Full, Fully Finished, Heated, Improved, Interior Access, Sump Pump, Walkout Level, Windows
Interior
Interior Features Breakfast Area, Carpet, Chair Railings, Combination Dining/Living, Combination Kitchen/Dining, Combination Kitchen/Living, Crown Moldings, Dining Area, Family Room Off Kitchen, Floor Plan - Open, Formal/Separate Dining Room, Kitchen - Eat-In, Kitchen - Gourmet, Kitchen - Island, Kitchen - Table Space, Primary Bath(s), Recessed Lighting, Upgraded Countertops, Walk-in Closet(s), Wood Floors
Heating Forced Air
Cooling Central A/C
Flooring Hardwood
Fireplaces Number 1
Fireplaces Type Gas/Propane, Mantel(s)
Equipment Built-In Microwave, Commercial Range, Dishwasher, Disposal, Dryer, Oven - Double, Range Hood, Refrigerator, Six Burner Stove, Washer
Fireplace Y
Window Features Screens
Appliance Built-In Microwave, Commercial Range, Dishwasher, Disposal, Dryer, Oven - Double, Range Hood, Refrigerator, Six Burner Stove, Washer
Heat Source Natural Gas
Laundry Has Laundry, Main Floor
Exterior
Exterior Feature Deck(s), Roof
Garage Garage - Front Entry, Garage Door Opener, Inside Access
Garage Spaces 2.0
Fence Fully, Rear
Waterfront N
Water Access N
Roof Type Architectural Shingle
Accessibility None
Porch Deck(s), Roof
Parking Type Attached Garage, Driveway
Attached Garage 2
Total Parking Spaces 2
Garage Y
Building
Lot Description Backs to Trees, Landscaping, Rear Yard
Story 3+
Sewer Public Sewer
Water Public
Architectural Style Colonial
Level or Stories 3+
Additional Building Above Grade, Below Grade
Structure Type Dry Wall,Tray Ceilings,9'+ Ceilings
New Construction N
Schools
Elementary Schools Centerville
Middle Schools Urbana
High Schools Urbana
School District Frederick County Public Schools
Others
Senior Community No
Tax ID 1107234422
Ownership Fee Simple
SqFt Source Assessor
Security Features Smoke Detector
Horse Property N
Special Listing Condition Standard
Read Less Info
Want to know what your home might be worth? Contact us for a FREE valuation!

Our team is ready to help you sell your home for the highest possible price ASAP

Bought with Leslee C Barbato • Long & Foster Real Estate, Inc.

"My job is to find and attract mastery-based agents to the office, protect the culture, and make sure everyone is happy! "






