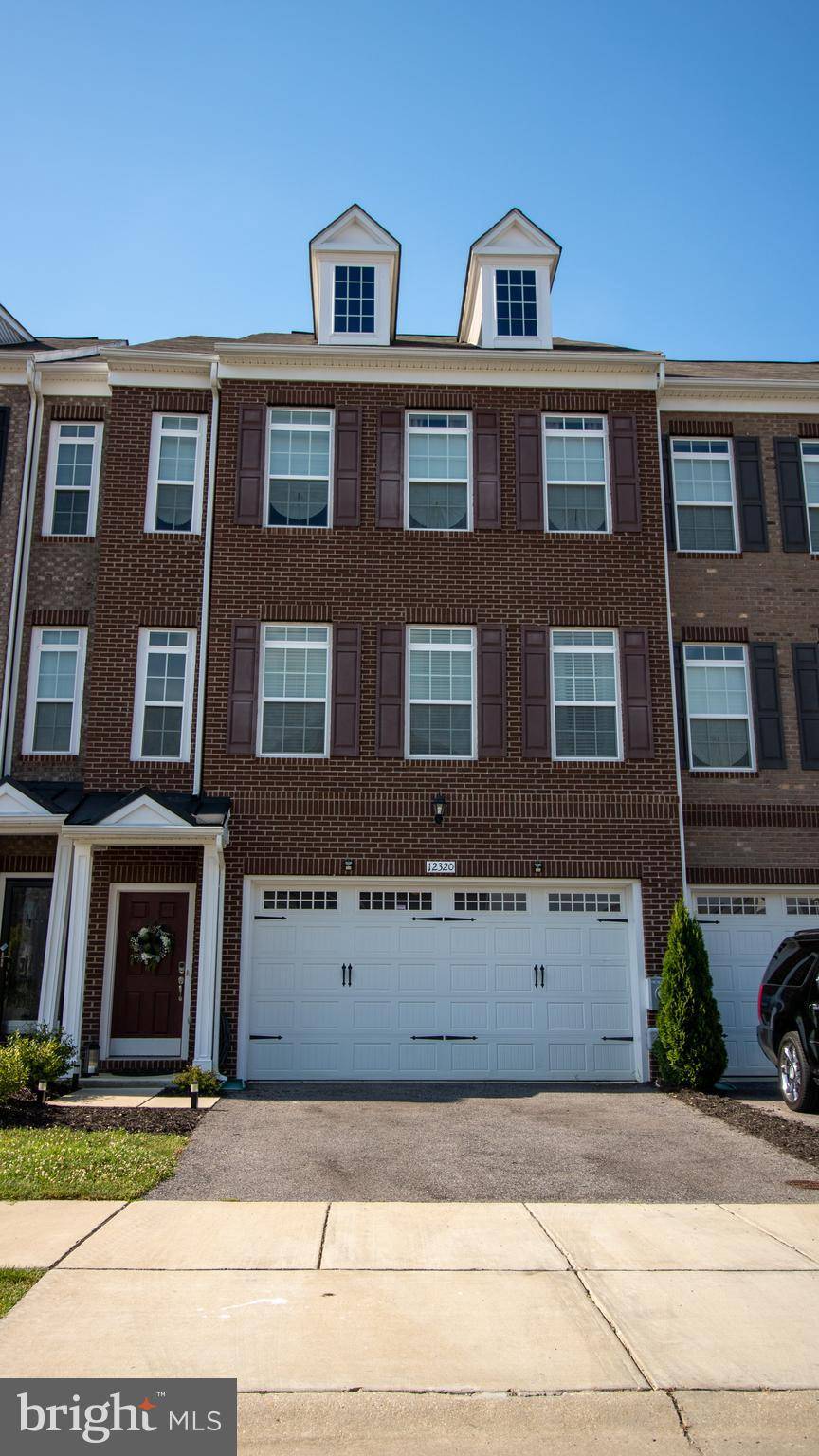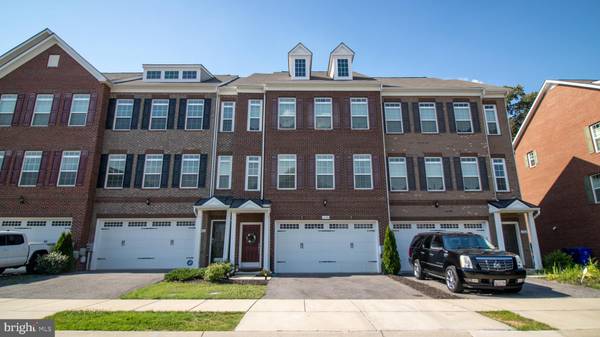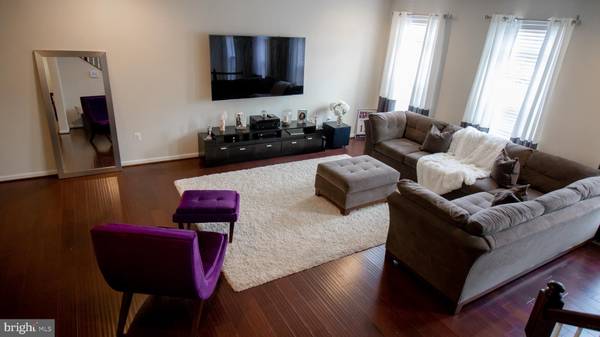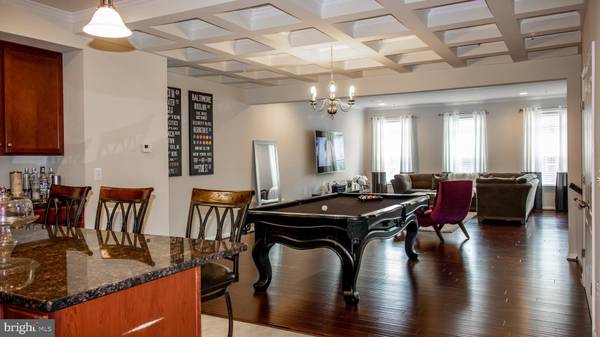$355,000
$355,000
For more information regarding the value of a property, please contact us for a free consultation.
4 Beds
4 Baths
2,917 SqFt
SOLD DATE : 10/25/2019
Key Details
Sold Price $355,000
Property Type Townhouse
Sub Type Interior Row/Townhouse
Listing Status Sold
Purchase Type For Sale
Square Footage 2,917 sqft
Price per Sqft $121
Subdivision Stonebridge
MLS Listing ID MDCH206320
Sold Date 10/25/19
Style Colonial
Bedrooms 4
Full Baths 3
Half Baths 1
HOA Fees $67/mo
HOA Y/N Y
Abv Grd Liv Area 2,917
Originating Board BRIGHT
Year Built 2015
Annual Tax Amount $443
Tax Year 2018
Lot Size 2,047 Sqft
Acres 0.05
Property Description
All the Space you need in this beautifully modern 3 level town home. With a 10 ft bump out this home is the largest on the block increasing its size to 2,917 square feet! Adding 2 bonus rooms in the lower level you have plenty of flexible spaces to personalize. Entering into the open living/dining room area you are greeted with a coffered ceiling, recessed lights and an abundance of natural light. The surround sound in the family room makes for the perfect movie night! The kitchen comes equipped with a double oven, oversized island, 42 inch cabinets and granite countertops. The entire home is prewired for ceiling fans and TV's in all three bedrooms. There is sooooooo much more to see so get your buyers ready, because this upgraded home will not last long! See it! Love it! Buy it!
Location
State MD
County Charles
Zoning RH
Rooms
Basement Daylight, Full, Front Entrance, Windows, Improved
Interior
Interior Features Breakfast Area, Combination Dining/Living, Combination Kitchen/Dining, Combination Kitchen/Living, Crown Moldings, Dining Area, Entry Level Bedroom, Family Room Off Kitchen, Flat, Floor Plan - Open, Kitchen - Island, Primary Bath(s), Pantry, Recessed Lighting, Tub Shower, Upgraded Countertops, Walk-in Closet(s), Window Treatments, Wood Floors
Heating Forced Air, Programmable Thermostat
Cooling Central A/C, Programmable Thermostat
Equipment Built-In Microwave, Built-In Range, Dishwasher, Disposal, Exhaust Fan, Icemaker, Oven - Double, Oven - Self Cleaning, Oven - Wall, Oven/Range - Gas, Refrigerator, Stove, Washer/Dryer Hookups Only
Fireplace N
Appliance Built-In Microwave, Built-In Range, Dishwasher, Disposal, Exhaust Fan, Icemaker, Oven - Double, Oven - Self Cleaning, Oven - Wall, Oven/Range - Gas, Refrigerator, Stove, Washer/Dryer Hookups Only
Heat Source Natural Gas
Laundry Hookup
Exterior
Parking Features Garage - Front Entry
Garage Spaces 2.0
Utilities Available Above Ground
Water Access N
Accessibility None
Attached Garage 2
Total Parking Spaces 2
Garage Y
Building
Story 3+
Sewer Public Sewer
Water Public
Architectural Style Colonial
Level or Stories 3+
Additional Building Above Grade, Below Grade
New Construction N
Schools
Elementary Schools J P Ryon
Middle Schools John Hanson
High Schools Thomas Stone
School District Charles County Public Schools
Others
Senior Community No
Tax ID 0906352611
Ownership Fee Simple
SqFt Source Assessor
Horse Property N
Special Listing Condition Standard
Read Less Info
Want to know what your home might be worth? Contact us for a FREE valuation!

Our team is ready to help you sell your home for the highest possible price ASAP

Bought with Helen S Carpenter • RE/MAX One
"My job is to find and attract mastery-based agents to the office, protect the culture, and make sure everyone is happy! "






