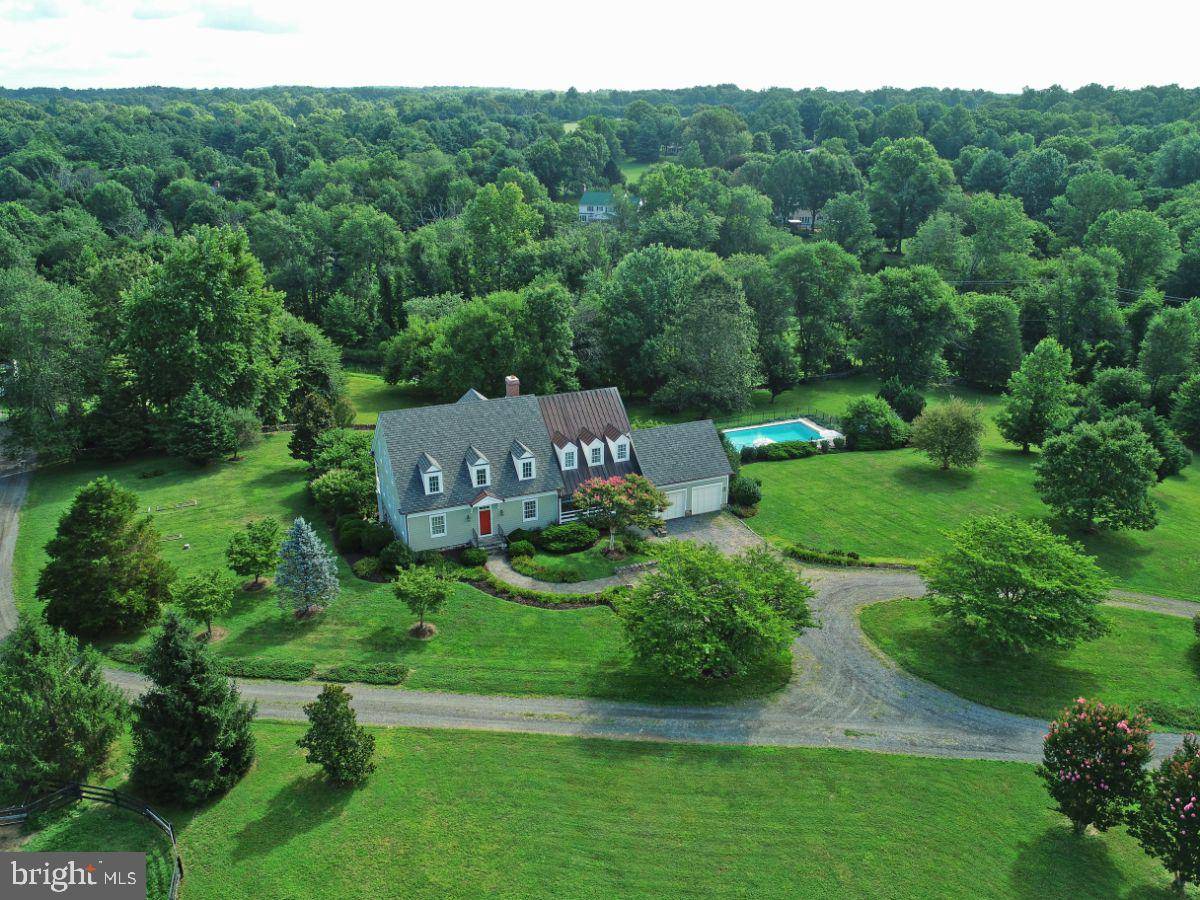$1,400,000
$1,495,000
6.4%For more information regarding the value of a property, please contact us for a free consultation.
4 Beds
7 Baths
5,898 SqFt
SOLD DATE : 10/29/2019
Key Details
Sold Price $1,400,000
Property Type Single Family Home
Sub Type Detached
Listing Status Sold
Purchase Type For Sale
Square Footage 5,898 sqft
Price per Sqft $237
Subdivision Littleton Family
MLS Listing ID VALO383766
Sold Date 10/29/19
Style Traditional
Bedrooms 4
Full Baths 6
Half Baths 1
HOA Y/N N
Abv Grd Liv Area 4,398
Originating Board BRIGHT
Year Built 2000
Annual Tax Amount $11,399
Tax Year 2019
Lot Size 7.570 Acres
Acres 7.57
Property Description
Best of Both Worlds- Country Home within walking distance to the Town of Middleburg! Wonderful 7.5 Acre property, 2 blocks from the Main Street. Custom built home with 3 finished levels, multiple covered porches and gorgeous private views. Rebuilt historic stone walls, perennial gardens, heated 20' x 40' pool, stocked pond, 2 stall stable, additional 4 car garage. Previously within the historic boundary, this property now shares a boundary line with the Town of Middleburg. Owner/Agent
Location
State VA
County Loudoun
Zoning AR2
Direction South
Rooms
Other Rooms Living Room, Dining Room, Primary Bedroom, Sitting Room, Bedroom 2, Bedroom 3, Bedroom 4, Kitchen, Family Room, Den, Foyer, Exercise Room, Laundry, Office, Bonus Room
Basement Full
Main Level Bedrooms 1
Interior
Interior Features Breakfast Area, Built-Ins, Butlers Pantry, Cedar Closet(s), Ceiling Fan(s), Chair Railings, Crown Moldings, Double/Dual Staircase, Entry Level Bedroom, Floor Plan - Traditional, Kitchen - Island, Primary Bath(s), Pantry, Recessed Lighting, Walk-in Closet(s)
Hot Water Propane
Heating Central, Heat Pump - Gas BackUp
Cooling Central A/C, Heat Pump(s), Attic Fan, Ceiling Fan(s)
Flooring Wood, Partially Carpeted, Tile/Brick, Vinyl
Fireplaces Number 1
Fireplaces Type Brick, Mantel(s)
Equipment Built-In Microwave, Dishwasher, Disposal, Dryer - Electric, ENERGY STAR Clothes Washer, Exhaust Fan, Icemaker, Oven - Self Cleaning, Oven/Range - Gas, Range Hood, Refrigerator, Stainless Steel Appliances, Trash Compactor, Washer - Front Loading
Fireplace Y
Window Features Double Pane,Energy Efficient,Insulated,Screens,Vinyl Clad,Wood Frame
Appliance Built-In Microwave, Dishwasher, Disposal, Dryer - Electric, ENERGY STAR Clothes Washer, Exhaust Fan, Icemaker, Oven - Self Cleaning, Oven/Range - Gas, Range Hood, Refrigerator, Stainless Steel Appliances, Trash Compactor, Washer - Front Loading
Heat Source Propane - Owned, Electric
Laundry Main Floor
Exterior
Exterior Feature Porch(es), Balconies- Multiple, Patio(s), Terrace
Garage Garage Door Opener
Garage Spaces 16.0
Fence Invisible, Wood, Masonry/Stone
Pool Fenced, Heated, In Ground
Utilities Available Under Ground
Waterfront Y
Water Access Y
View Garden/Lawn, Pond, Valley, Trees/Woods, Scenic Vista
Roof Type Copper,Architectural Shingle
Street Surface Gravel
Accessibility None
Porch Porch(es), Balconies- Multiple, Patio(s), Terrace
Road Frontage Private, Easement/Right of Way, Road Maintenance Agreement
Parking Type Attached Garage, Detached Garage, Driveway
Attached Garage 2
Total Parking Spaces 16
Garage Y
Building
Lot Description Backs to Trees, Cleared, Landscaping, No Thru Street, Pond, Private, Sloping, Stream/Creek, Flood Plain
Story 3+
Foundation Concrete Perimeter, Stone
Sewer Septic = # of BR
Water Well
Architectural Style Traditional
Level or Stories 3+
Additional Building Above Grade, Below Grade
Structure Type 9'+ Ceilings
New Construction N
Schools
School District Loudoun County Public Schools
Others
Senior Community No
Tax ID 538107880000
Ownership Fee Simple
SqFt Source Assessor
Horse Property Y
Horse Feature Paddock, Stable(s)
Special Listing Condition Standard
Read Less Info
Want to know what your home might be worth? Contact us for a FREE valuation!

Our team is ready to help you sell your home for the highest possible price ASAP

Bought with Shannon M. Gilmore • Washington Fine Properties, LLC

"My job is to find and attract mastery-based agents to the office, protect the culture, and make sure everyone is happy! "






