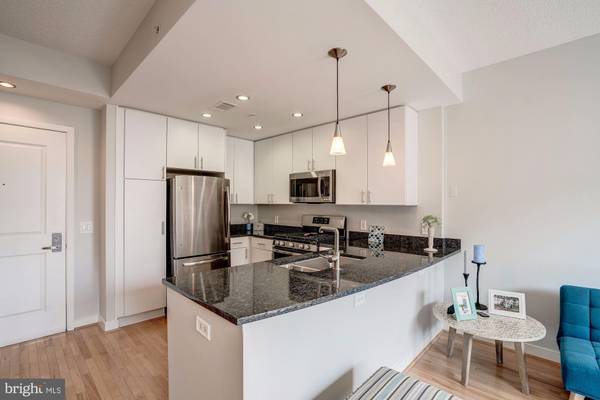$491,000
$459,900
6.8%For more information regarding the value of a property, please contact us for a free consultation.
1 Bed
1 Bath
725 SqFt
SOLD DATE : 10/30/2019
Key Details
Sold Price $491,000
Property Type Condo
Sub Type Condo/Co-op
Listing Status Sold
Purchase Type For Sale
Square Footage 725 sqft
Price per Sqft $677
Subdivision Hawthorn
MLS Listing ID VAAR155346
Sold Date 10/30/19
Style Traditional
Bedrooms 1
Full Baths 1
Condo Fees $407/mo
HOA Y/N N
Abv Grd Liv Area 725
Originating Board BRIGHT
Year Built 2006
Annual Tax Amount $4,004
Tax Year 2019
Property Description
Offers Due Tuesday 7PM. Welcome to unit 710 at the Hawthorn Condominium, a bright and airy unit that has been updated throughout. Enter into maple hardwood floors that flow through the kitchen, living and dining areas. The kichen has been updated with GE Stainless steel appliances in 2015 and the cabinets have been refaced with added soft close hinges in 2019. Pendant lighting accents the beautiful granite counters and breakfast bar that overlooks the living room. Sliding glass doors open from the living room to a private balcony with open air views and tons of sunlight. The large master bedroom has plantation shutters and a walk-in closet area with an installed Elfa system with drawers and shelves and connects to the renovated bathroom with all new finishes and fixtures including stone flooring, a subway tile bath and quartzite counters. Also updated is the GE stackable washer and dryer and a Carrier air handler and air conditioning compressor in 2014.The unit comes with one prime parking space and extra storage. The Hawthorn is one of the newer buildings in Arlington, built in 2006 and sits conveniently right between the Ballston and Virginia square metros and just blocks from the new Ballston Quarter and everything Arlington has to offer!
Location
State VA
County Arlington
Zoning RC
Rooms
Other Rooms Living Room, Primary Bedroom, Kitchen, Primary Bathroom
Main Level Bedrooms 1
Interior
Interior Features Floor Plan - Open, Flat, Kitchen - Gourmet, Recessed Lighting, Combination Dining/Living, Walk-in Closet(s), Wood Floors, Carpet, Window Treatments
Hot Water Other
Heating Forced Air
Cooling Central A/C
Equipment Built-In Microwave, Dishwasher, Disposal, Dryer, Oven/Range - Gas, Refrigerator, Washer
Fireplace N
Appliance Built-In Microwave, Dishwasher, Disposal, Dryer, Oven/Range - Gas, Refrigerator, Washer
Heat Source Electric
Laundry Has Laundry, Dryer In Unit, Washer In Unit
Exterior
Garage Garage Door Opener, Underground
Garage Spaces 1.0
Amenities Available Club House, Concierge, Elevator, Exercise Room, Fitness Center, Meeting Room, Extra Storage
Waterfront N
Water Access N
Accessibility Elevator
Parking Type Attached Garage
Attached Garage 1
Total Parking Spaces 1
Garage Y
Building
Story 1
Unit Features Hi-Rise 9+ Floors
Sewer Public Sewer
Water Public
Architectural Style Traditional
Level or Stories 1
Additional Building Above Grade, Below Grade
New Construction N
Schools
Elementary Schools Ashlawn
Middle Schools Swanson
High Schools Washington-Liberty
School District Arlington County Public Schools
Others
Pets Allowed Y
HOA Fee Include Common Area Maintenance,Ext Bldg Maint,Insurance,Management,Reserve Funds,Snow Removal,Sewer,Trash,Water,Parking Fee,Pool(s)
Senior Community No
Tax ID 14-043-255
Ownership Condominium
Special Listing Condition Standard
Pets Description Dogs OK, Cats OK, Size/Weight Restriction
Read Less Info
Want to know what your home might be worth? Contact us for a FREE valuation!

Our team is ready to help you sell your home for the highest possible price ASAP

Bought with Diane P Schline • Century 21 Redwood Realty

"My job is to find and attract mastery-based agents to the office, protect the culture, and make sure everyone is happy! "






