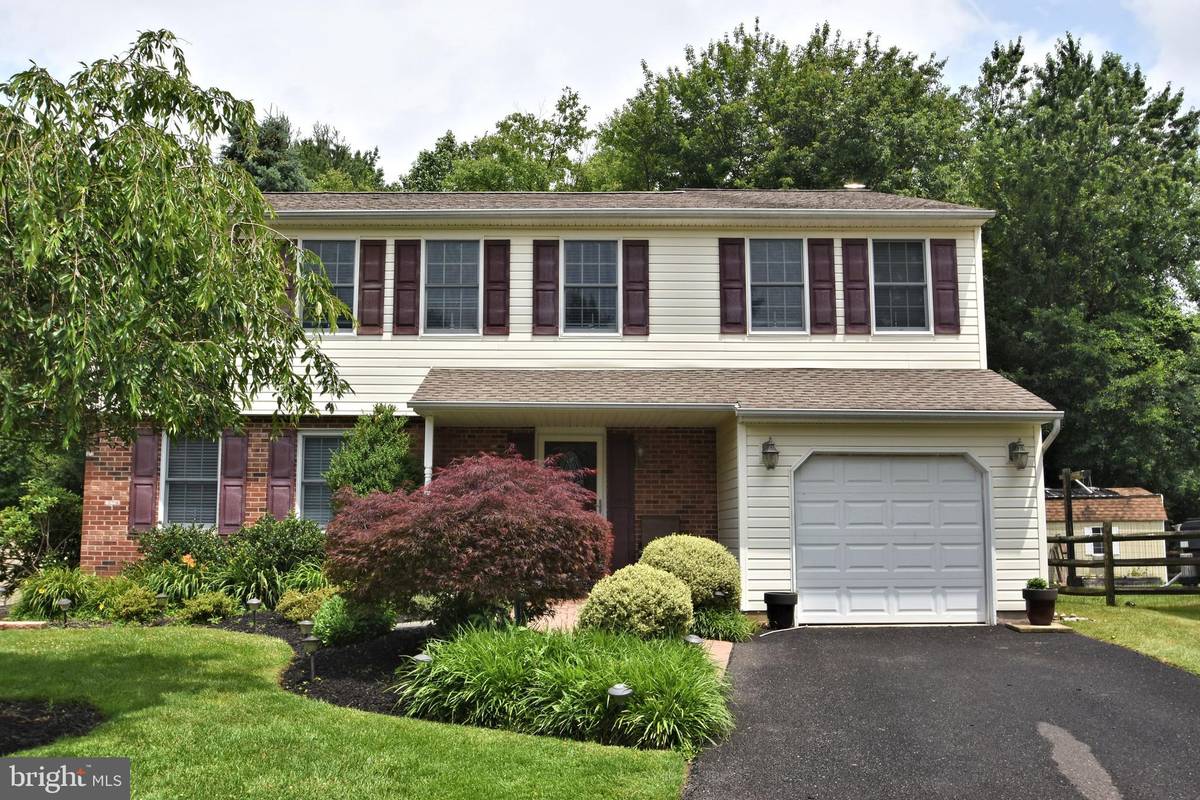$414,900
$414,900
For more information regarding the value of a property, please contact us for a free consultation.
4 Beds
3 Baths
2,654 SqFt
SOLD DATE : 10/30/2019
Key Details
Sold Price $414,900
Property Type Single Family Home
Sub Type Detached
Listing Status Sold
Purchase Type For Sale
Square Footage 2,654 sqft
Price per Sqft $156
Subdivision Wynmere
MLS Listing ID PAMC614260
Sold Date 10/30/19
Style Colonial
Bedrooms 4
Full Baths 2
Half Baths 1
HOA Y/N N
Abv Grd Liv Area 2,154
Originating Board BRIGHT
Year Built 1984
Annual Tax Amount $6,278
Tax Year 2020
Lot Size 8,081 Sqft
Acres 0.19
Lot Dimensions 69.00 x 0.00
Property Description
Showings Begin Friday, June 21. Welcome Home to this Beautiful 5 Bedrooms 2 1/2 Bath Colonial in Hatboro-Horsham School District! Meticulously maintained by the original owners, this home offers more than you could ever ask for! As you enter through the covered front porch, you will discover gleaming hardwood flooring in the foyer with a large guest closet. The spacious, light and bright living room and dining rooms offer the same beautiful flooring. The updated, amazing kitchen offers cherry cabinetry, granite countertops, stainless steel appliances, recessed lighting and hardwood flooring. Adjacent to the kitchen is a cozy family room with brick, gas fireplace. As a bonus, there is a wonderful 3 Season Room right off the kitchen which is has a slider to a rear patio--perfect for outdoor entertaining! The private, rear yard offers plenty of space and back to township-owned property. On the second level you will discover a master suite with updated, tiled bath and walk-in closet, 4 additional bedrooms, and another large, updated tile bathroom. But just wait, there is one more large walk-in closet as well! As a bonus, there is a finished lower level just made for a playroom, man cave--many options as well as a large laundry room. Don't miss this one!
Location
State PA
County Montgomery
Area Horsham Twp (10636)
Zoning R3
Rooms
Other Rooms Living Room, Dining Room, Primary Bedroom, Bedroom 2, Bedroom 3, Bedroom 4, Kitchen, Game Room, Family Room, Sun/Florida Room, Laundry, Bathroom 1, Bathroom 2, Bonus Room, Half Bath
Basement Fully Finished
Interior
Interior Features Ceiling Fan(s), Family Room Off Kitchen, Formal/Separate Dining Room, Kitchen - Eat-In, Primary Bath(s), Wood Floors
Heating Forced Air
Cooling Central A/C
Flooring Carpet, Ceramic Tile, Hardwood
Fireplaces Number 1
Fireplaces Type Gas/Propane
Equipment Built-In Microwave, Built-In Range, Dishwasher, Disposal, Oven/Range - Gas, Refrigerator, Stainless Steel Appliances
Fireplace Y
Window Features Replacement
Appliance Built-In Microwave, Built-In Range, Dishwasher, Disposal, Oven/Range - Gas, Refrigerator, Stainless Steel Appliances
Heat Source Natural Gas
Laundry Basement
Exterior
Exterior Feature Patio(s), Porch(es), Enclosed
Garage Garage - Front Entry
Garage Spaces 1.0
Waterfront N
Water Access N
Roof Type Shingle,Asphalt
Accessibility None
Porch Patio(s), Porch(es), Enclosed
Attached Garage 1
Total Parking Spaces 1
Garage Y
Building
Lot Description Backs to Trees, Cul-de-sac
Story 2
Sewer Public Sewer
Water Public
Architectural Style Colonial
Level or Stories 2
Additional Building Above Grade, Below Grade
Structure Type Dry Wall
New Construction N
Schools
School District Hatboro-Horsham
Others
Senior Community No
Tax ID 36-00-02189-142
Ownership Fee Simple
SqFt Source Assessor
Special Listing Condition Standard
Read Less Info
Want to know what your home might be worth? Contact us for a FREE valuation!

Our team is ready to help you sell your home for the highest possible price ASAP

Bought with Blakely A Minton • Redfin Corporation

"My job is to find and attract mastery-based agents to the office, protect the culture, and make sure everyone is happy! "






