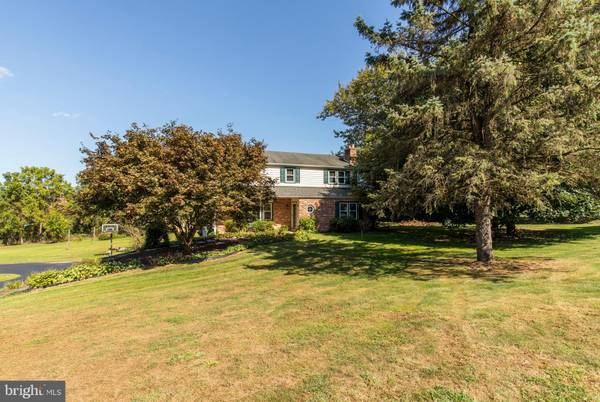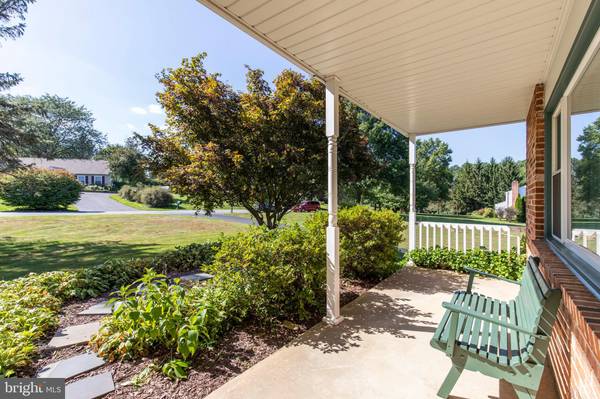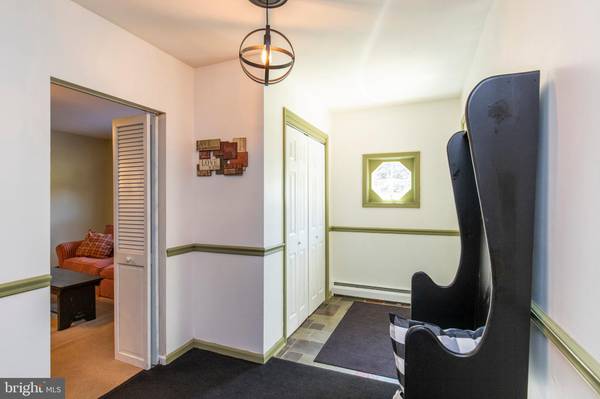$385,000
$400,000
3.8%For more information regarding the value of a property, please contact us for a free consultation.
5 Beds
3 Baths
2,299 SqFt
SOLD DATE : 10/31/2019
Key Details
Sold Price $385,000
Property Type Single Family Home
Sub Type Detached
Listing Status Sold
Purchase Type For Sale
Square Footage 2,299 sqft
Price per Sqft $167
Subdivision Green Point Farm
MLS Listing ID PACT488162
Sold Date 10/31/19
Style Colonial
Bedrooms 5
Full Baths 2
Half Baths 1
HOA Y/N N
Abv Grd Liv Area 2,299
Originating Board BRIGHT
Year Built 1976
Annual Tax Amount $5,105
Tax Year 2019
Lot Size 1.100 Acres
Acres 1.1
Lot Dimensions 0.00 x 0.00
Property Description
Welcome to 141 Lenora Lane, a lovely Colonial style home in Downingtown School District offering 5 bedrooms and 2.5 bathrooms! Enter into the inviting entryway that leads you into the comfortable living room with crown molding and triple window bathing the room in sunlight. The formal dining room offers a ceiling fan and chair rail and opens to the kitchen. Enjoy cooking in the updated kitchen featuring an abundance of cabinet space, granite countertops, stainless steel appliances, and a sunny dining area with access to the rear deck. Off the kitchen is the comfortable family room featuring a fireplace and ceiling fan. The main floor powder room offers convenience for your guests, while the main floor laundry room offers convenience for you! Ascend to the second story and meet the master retreat with double closets, ceiling fan, and a full master bath! There are FOUR additional, generously-sized bedrooms, a full hall bath on the second floor. The professionally water-proofed, unfinished basement, 2-car garage and outdoor shed are all great storage solutions. Entertain your guests on the spacious rear deck overlooking the private, wood-lined backyard! Additional features include: central air, newer windows, newer sump pump, neutral paint colors throughout, NEW SEPTIC BEING INSTALLED and much more! Conveniently located close to major roadways, shopping and dining! This home is move in ready and waiting for you to make it your own!
Location
State PA
County Chester
Area East Brandywine Twp (10330)
Zoning R2
Rooms
Other Rooms Living Room, Dining Room, Primary Bedroom, Bedroom 2, Bedroom 3, Bedroom 4, Bedroom 5, Kitchen, Family Room, Laundry, Primary Bathroom, Full Bath, Half Bath
Basement Partial, Unfinished
Interior
Interior Features Ceiling Fan(s), Carpet, Chair Railings, Crown Moldings, Kitchen - Eat-In, Primary Bath(s), Wood Floors
Hot Water S/W Changeover, Oil
Heating Hot Water
Cooling Central A/C
Fireplaces Number 1
Equipment Built-In Range, Dishwasher
Fireplace Y
Appliance Built-In Range, Dishwasher
Heat Source Oil
Exterior
Exterior Feature Deck(s), Porch(es)
Garage Garage - Side Entry
Garage Spaces 6.0
Waterfront N
Water Access N
Accessibility None
Porch Deck(s), Porch(es)
Parking Type Attached Garage, Driveway
Attached Garage 2
Total Parking Spaces 6
Garage Y
Building
Lot Description Corner
Story 2
Sewer On Site Septic
Water Well
Architectural Style Colonial
Level or Stories 2
Additional Building Above Grade, Below Grade
New Construction N
Schools
High Schools Downingtown High School West Campus
School District Downingtown Area
Others
Senior Community No
Tax ID 30-05 -0166.1200
Ownership Fee Simple
SqFt Source Assessor
Special Listing Condition Standard
Read Less Info
Want to know what your home might be worth? Contact us for a FREE valuation!

Our team is ready to help you sell your home for the highest possible price ASAP

Bought with Brooke Osborne • Bex Home Services

"My job is to find and attract mastery-based agents to the office, protect the culture, and make sure everyone is happy! "






