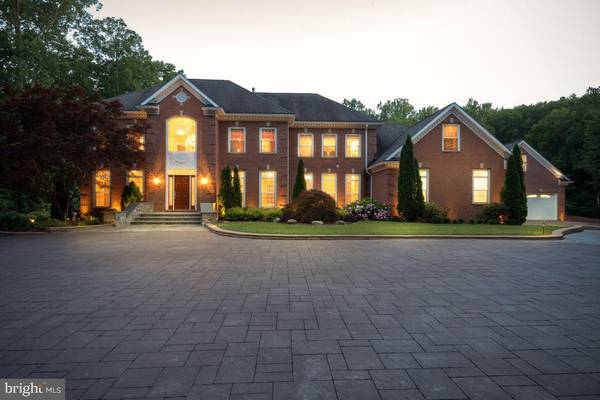$1,700,000
$1,775,000
4.2%For more information regarding the value of a property, please contact us for a free consultation.
5 Beds
7 Baths
8,278 SqFt
SOLD DATE : 10/31/2019
Key Details
Sold Price $1,700,000
Property Type Single Family Home
Sub Type Detached
Listing Status Sold
Purchase Type For Sale
Square Footage 8,278 sqft
Price per Sqft $205
Subdivision South River Colony
MLS Listing ID MDAA400780
Sold Date 10/31/19
Style Colonial
Bedrooms 5
Full Baths 6
Half Baths 1
HOA Fees $215/mo
HOA Y/N Y
Abv Grd Liv Area 5,678
Originating Board BRIGHT
Year Built 1999
Annual Tax Amount $12,244
Tax Year 2018
Lot Size 2.080 Acres
Acres 2.08
Property Description
Private and gated, this grand estate is sited on a 2+ acre lot featuring meticulously manicured grounds and a stunning backyard oasis with 40' resort style pool, outdoor kitchen, fireplace and a one of a kind children's play area. Owner's suite with spa like bath, gas fireplace, balcony and oversize walk-in closet with custom built storage. A spacious gourmet kitchen opens to family room with gas fireplace and deck. The kitchen is equipped with state of the art commercial grade 6 burner Dacor updraft cooktop, 2 30" convection ovens, subzero refrigerator and stainless dishwasher. First floor office with built-ins, finished lower level with custom bar, wine cellar, sauna and fitness room. Attached 3-car side loading garage, which is climate controlled with heat and air conditioned year round. The garage floors (Strong Hold Floors) are sealed with 30 year guaranty plus multiple shelving system (Garage Tek) which allows you to organize your garage anyway you like. The detached 3-car garage with in-law suite has the same features as the attached garage. This home has privacy and is secured by a complete fenced in yard and camera system that you can view live time 24/7 from anywhere. The many custom details highlight true luxury living at its best. Convenient to Washington, DC, Baltimore and Annapolis.
Location
State MD
County Anne Arundel
Zoning RA
Rooms
Other Rooms Living Room, Dining Room, Primary Bedroom, Bedroom 2, Bedroom 3, Bedroom 4, Kitchen, Game Room, Family Room, Foyer, Exercise Room, Office, Bathroom 2, Bathroom 3, Primary Bathroom
Basement Full, Daylight, Full, Fully Finished, Rear Entrance, Walkout Level, Interior Access
Interior
Interior Features Attic, Bar, Breakfast Area, Built-Ins, Carpet, Ceiling Fan(s), Chair Railings, Crown Moldings, Curved Staircase, Double/Dual Staircase, Family Room Off Kitchen, Floor Plan - Open, Formal/Separate Dining Room, Intercom, Kitchen - Eat-In, Kitchen - Gourmet, Kitchen - Island, Kitchen - Table Space, Primary Bath(s), Recessed Lighting, Sauna, Sprinkler System, Walk-in Closet(s), Water Treat System, Wine Storage, Wood Floors
Hot Water Tankless
Heating Forced Air
Cooling Ceiling Fan(s), Central A/C, Programmable Thermostat
Flooring Carpet, Ceramic Tile, Hardwood, Marble
Fireplaces Number 2
Fireplaces Type Mantel(s)
Equipment Cooktop, Dishwasher, Dryer, Exhaust Fan, Extra Refrigerator/Freezer, Icemaker, Intercom, Microwave, Oven - Double, Oven - Self Cleaning, Oven - Wall, Refrigerator, Stainless Steel Appliances, Stove
Fireplace Y
Window Features Casement,Double Pane,Screens
Appliance Cooktop, Dishwasher, Dryer, Exhaust Fan, Extra Refrigerator/Freezer, Icemaker, Intercom, Microwave, Oven - Double, Oven - Self Cleaning, Oven - Wall, Refrigerator, Stainless Steel Appliances, Stove
Heat Source Natural Gas
Laundry Upper Floor
Exterior
Garage Additional Storage Area, Basement Garage, Built In, Covered Parking, Garage - Front Entry, Garage - Rear Entry, Garage - Side Entry, Garage Door Opener, Inside Access, Oversized
Garage Spaces 6.0
Pool Fenced, Heated, In Ground
Amenities Available Common Grounds, Club House, Pool - Outdoor, Tennis Courts, Tot Lots/Playground, Basketball Courts
Waterfront N
Water Access N
View Golf Course, Trees/Woods
Roof Type Composite
Accessibility None
Parking Type Attached Garage, Detached Garage, Driveway
Attached Garage 3
Total Parking Spaces 6
Garage Y
Building
Lot Description Backs to Trees, Cul-de-sac, Landscaping, Premium, Private
Story 3+
Sewer Community Septic Tank, Private Septic Tank
Water Well
Architectural Style Colonial
Level or Stories 3+
Additional Building Above Grade, Below Grade
Structure Type 2 Story Ceilings,9'+ Ceilings,Cathedral Ceilings,Dry Wall,Tray Ceilings
New Construction N
Schools
Elementary Schools Central
Middle Schools Central
High Schools South River
School District Anne Arundel County Public Schools
Others
Pets Allowed Y
Senior Community No
Tax ID 020175390092715
Ownership Fee Simple
SqFt Source Assessor
Security Features Carbon Monoxide Detector(s),Electric Alarm,Exterior Cameras,Motion Detectors,Security System,Smoke Detector
Acceptable Financing Cash, Conventional, FHA
Horse Property N
Listing Terms Cash, Conventional, FHA
Financing Cash,Conventional,FHA
Special Listing Condition Standard
Pets Description Cats OK, Dogs OK
Read Less Info
Want to know what your home might be worth? Contact us for a FREE valuation!

Our team is ready to help you sell your home for the highest possible price ASAP

Bought with Claudette N Campbell • Taylor Properties

"My job is to find and attract mastery-based agents to the office, protect the culture, and make sure everyone is happy! "






