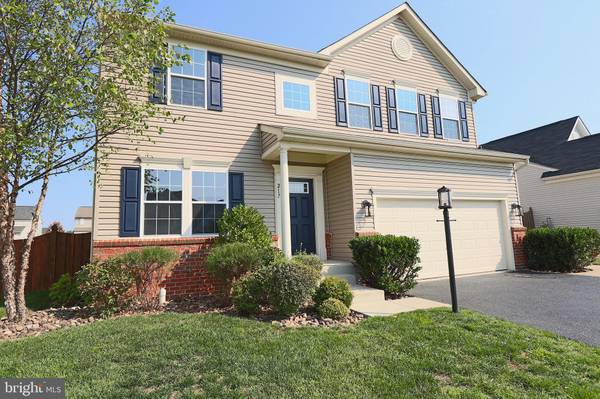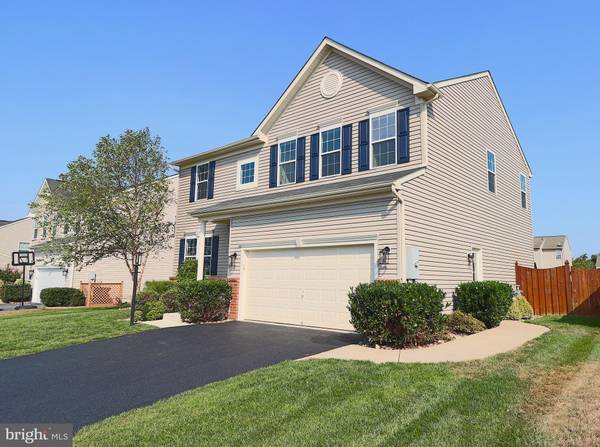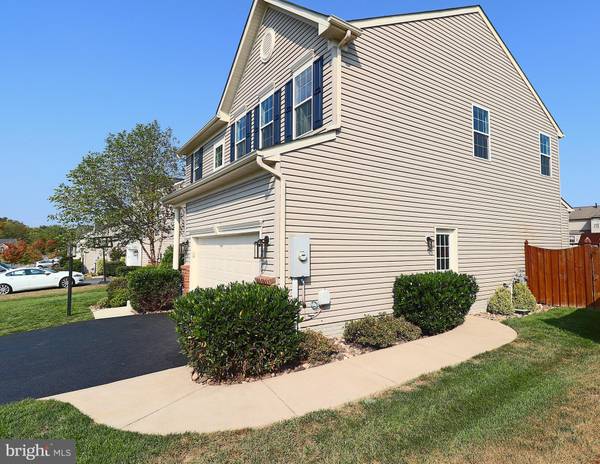$399,900
$394,900
1.3%For more information regarding the value of a property, please contact us for a free consultation.
4 Beds
4 Baths
3,791 SqFt
SOLD DATE : 11/01/2019
Key Details
Sold Price $399,900
Property Type Single Family Home
Sub Type Detached
Listing Status Sold
Purchase Type For Sale
Square Footage 3,791 sqft
Price per Sqft $105
Subdivision Red Bud Run
MLS Listing ID VAFV153296
Sold Date 11/01/19
Style Colonial
Bedrooms 4
Full Baths 3
Half Baths 1
HOA Fees $15
HOA Y/N Y
Abv Grd Liv Area 2,753
Originating Board BRIGHT
Year Built 2012
Annual Tax Amount $2,028
Tax Year 201
Lot Size 0.280 Acres
Acres 0.28
Property Description
Like brand new! Modern, fully-renovated 4 bedroom, 3.5 bath colonial in the beautiful Red Bud Run community. Stunning hardwood flooring throughout main level, granite kitchen counters sparkle behind upgraded cabinetry in this truly open concept layout, all centered around a show stopping floor-to-ceiling stone fireplace. New carpet throughout upper level, entire home has fresh paint, custom interior and exterior lighting fixtures, updated bathroom vanities and mirrors topped off with modern oil-rubbed bronze accessories and waterfall faucets... It's all in the details! Fully finished, double-well walkout basement has it's own full bath and large utility room with built-in storage shelves. Relax on the oversized, stamped concrete patio accented by custom landscaping set in gorgeous river rock. Fully fenced yard with irrigation system! Great commuter location just off Route 7. Play set conveys. Whole house humidifier, water treatment system, freshly sealed driveway. Agent/Owner. Call today for more information, Katherine Wetzel, 571.213.8406. Text HDHOMES to 35620 for more information. ERA OakCrest Realty-Suzette Neff, Broker. Winchester, VA Licensed in VA & WV.
Location
State VA
County Frederick
Zoning RESIDENTIAL
Rooms
Other Rooms Dining Room, Primary Bedroom, Sitting Room, Bedroom 2, Bedroom 3, Bedroom 4, Kitchen, Family Room, Basement, Foyer, Laundry, Mud Room, Utility Room, Primary Bathroom, Full Bath, Half Bath
Basement Full, Daylight, Full, Connecting Stairway, Fully Finished, Heated, Rear Entrance, Shelving, Sump Pump, Walkout Stairs
Interior
Interior Features Ceiling Fan(s), Built-Ins, Combination Kitchen/Living, Family Room Off Kitchen, Floor Plan - Open, Kitchen - Eat-In, Kitchen - Island, Primary Bath(s), Pantry, Soaking Tub, Sprinkler System, Stall Shower, Tub Shower, Upgraded Countertops, Walk-in Closet(s), Water Treat System, Window Treatments, Wood Floors, Recessed Lighting, Flat, Dining Area, Combination Kitchen/Dining, Carpet, Breakfast Area, Attic/House Fan
Hot Water Electric
Heating Heat Pump(s), Zoned, Forced Air
Cooling Central A/C, Ceiling Fan(s), Zoned, Whole House Fan, Heat Pump(s)
Flooring Ceramic Tile, Hardwood, Carpet
Fireplaces Number 1
Fireplaces Type Gas/Propane, Mantel(s), Stone
Equipment Built-In Microwave, Dishwasher, Disposal, Dryer, Washer, Exhaust Fan, Humidifier, Icemaker, Oven/Range - Gas, Refrigerator, Water Heater, Water Conditioner - Owned
Fireplace Y
Appliance Built-In Microwave, Dishwasher, Disposal, Dryer, Washer, Exhaust Fan, Humidifier, Icemaker, Oven/Range - Gas, Refrigerator, Water Heater, Water Conditioner - Owned
Heat Source Natural Gas
Laundry Upper Floor
Exterior
Garage Garage - Front Entry, Built In, Additional Storage Area, Garage Door Opener, Inside Access
Garage Spaces 2.0
Fence Fully, Rear, Wood, Privacy
Utilities Available Natural Gas Available, Cable TV, Phone, Under Ground
Waterfront N
Water Access N
Street Surface Black Top,Paved
Accessibility None
Parking Type Attached Garage, Driveway
Attached Garage 2
Total Parking Spaces 2
Garage Y
Building
Lot Description Cleared, Front Yard, Level, Open, Private, Rear Yard, Road Frontage, SideYard(s), Landscaping
Story 3+
Sewer Public Sewer
Water Public
Architectural Style Colonial
Level or Stories 3+
Additional Building Above Grade, Below Grade
New Construction N
Schools
Elementary Schools Redbud Run
Middle Schools James Wood
High Schools Millbrook
School District Frederick County Public Schools
Others
HOA Fee Include Common Area Maintenance,Road Maintenance,Snow Removal
Senior Community No
Tax ID 55L 2 8 115
Ownership Fee Simple
SqFt Source Estimated
Acceptable Financing Cash, Conventional, FHA, USDA, VA
Horse Property N
Listing Terms Cash, Conventional, FHA, USDA, VA
Financing Cash,Conventional,FHA,USDA,VA
Special Listing Condition Standard
Read Less Info
Want to know what your home might be worth? Contact us for a FREE valuation!

Our team is ready to help you sell your home for the highest possible price ASAP

Bought with Julie D Shiley • Coldwell Banker Realty

"My job is to find and attract mastery-based agents to the office, protect the culture, and make sure everyone is happy! "






