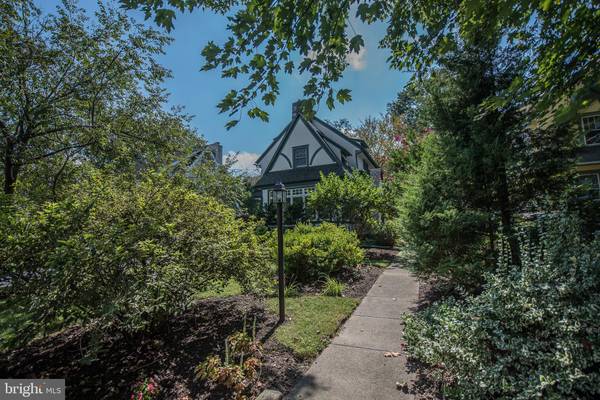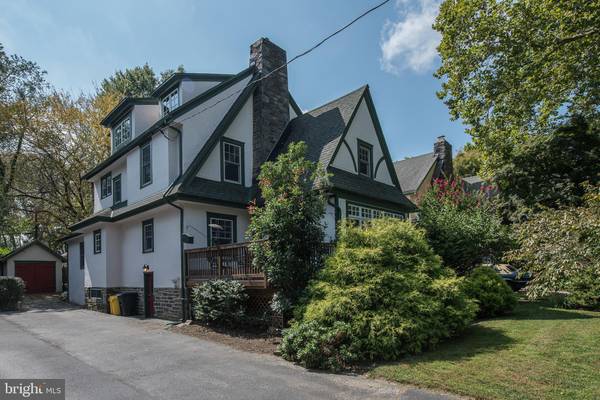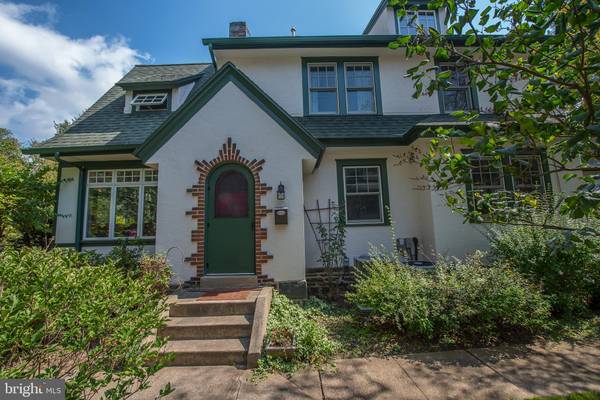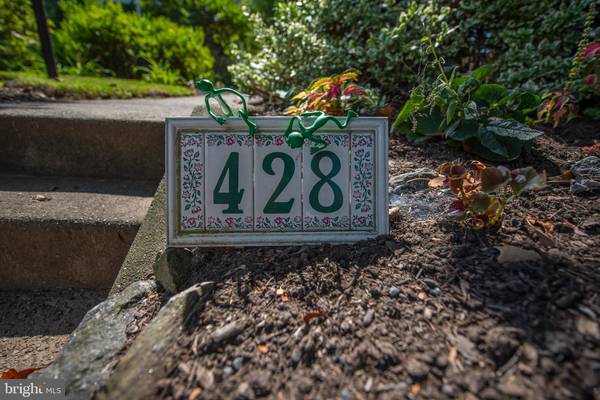$715,000
$715,000
For more information regarding the value of a property, please contact us for a free consultation.
4 Beds
3 Baths
2,391 SqFt
SOLD DATE : 11/01/2019
Key Details
Sold Price $715,000
Property Type Single Family Home
Sub Type Detached
Listing Status Sold
Purchase Type For Sale
Square Footage 2,391 sqft
Price per Sqft $299
Subdivision Narberth
MLS Listing ID PAMC623956
Sold Date 11/01/19
Style Colonial
Bedrooms 4
Full Baths 2
Half Baths 1
HOA Y/N N
Abv Grd Liv Area 2,391
Originating Board BRIGHT
Year Built 1920
Annual Tax Amount $8,718
Tax Year 2020
Lot Size 8,546 Sqft
Acres 0.2
Lot Dimensions 55.00 x 0.00
Property Description
Welcome to 428 Anthwyn Road, Narberth, a meticulously cared for and updated 4 Bedroom Colonial. The front and back additions have been well thought out and noticeably add to the architectural interest of this exceptional home. An inviting sun room, with slate flooring and casement windows with transient accents above, offers views of the scenic tree-lined street. French doors lead to an inviting deck. From the enclosed front porch step into the spacious living room with a classic stone fireplace. Access to the living room is also through a charming vestibule at the side entrance of the home. The formal dining room is very spacious with distinctive cottage style windows. The efficient cook s kitchen features a 5-burner gas range, granite counters, tumble marble backsplash, abundant cherry cabinetry and a peninsula for casual dining. Just off the kitchen is a family room addition with a vaulted ceiling, built-in corner desk, double door to a step down flagstone patio and a private back yard. A powder room and large laundry closet finish off the first floor s space.The second floor consists of 3 bedrooms, one of which is a master option with a separate dressing/sitting room, and a terrific new hall bathroom with basket weave tile flooring. The third floor offers another master bedroom option including a spacious relaxing area with 2 skylights and double doors leading into a sleeping area and multiple closets. The unique master bath features a claw foot tub, expansive stall shower and a toilet closet.The full clean and neat unfinished basement offers ample storage and an outside exit to the driveway.Upgrades to the home include wood and wood clad Anderson replacement windows, high hat lighting and central air. All this and the location can t be beat! A leisurely walk leads to everything Narberth has to offer including year round community events, interesting shops, a wide array of eateries, restaurants and pubs, a first run movie theater, the train to Philadelphia and popular Narberth Park.
Location
State PA
County Montgomery
Area Lower Merion Twp (10640)
Zoning R4
Rooms
Other Rooms Living Room, Dining Room, Primary Bedroom, Sitting Room, Bedroom 2, Bedroom 3, Kitchen, Family Room, Bedroom 1, Sun/Florida Room, Other, Bathroom 1, Bathroom 2
Basement Full
Interior
Heating Hot Water
Cooling Central A/C
Fireplaces Number 1
Fireplaces Type Stone
Fireplace Y
Heat Source Natural Gas
Exterior
Garage Garage - Front Entry
Garage Spaces 1.0
Waterfront N
Water Access N
Accessibility None
Parking Type Detached Garage, Driveway
Total Parking Spaces 1
Garage Y
Building
Story 3+
Sewer Public Sewer
Water Public
Architectural Style Colonial
Level or Stories 3+
Additional Building Above Grade, Below Grade
New Construction N
Schools
School District Lower Merion
Others
Senior Community No
Tax ID 40-00-00880-007
Ownership Fee Simple
SqFt Source Estimated
Acceptable Financing Cash, Conventional
Listing Terms Cash, Conventional
Financing Cash,Conventional
Special Listing Condition Standard
Read Less Info
Want to know what your home might be worth? Contact us for a FREE valuation!

Our team is ready to help you sell your home for the highest possible price ASAP

Bought with Elizabeth S Mateer • Houwzer, LLC

"My job is to find and attract mastery-based agents to the office, protect the culture, and make sure everyone is happy! "






